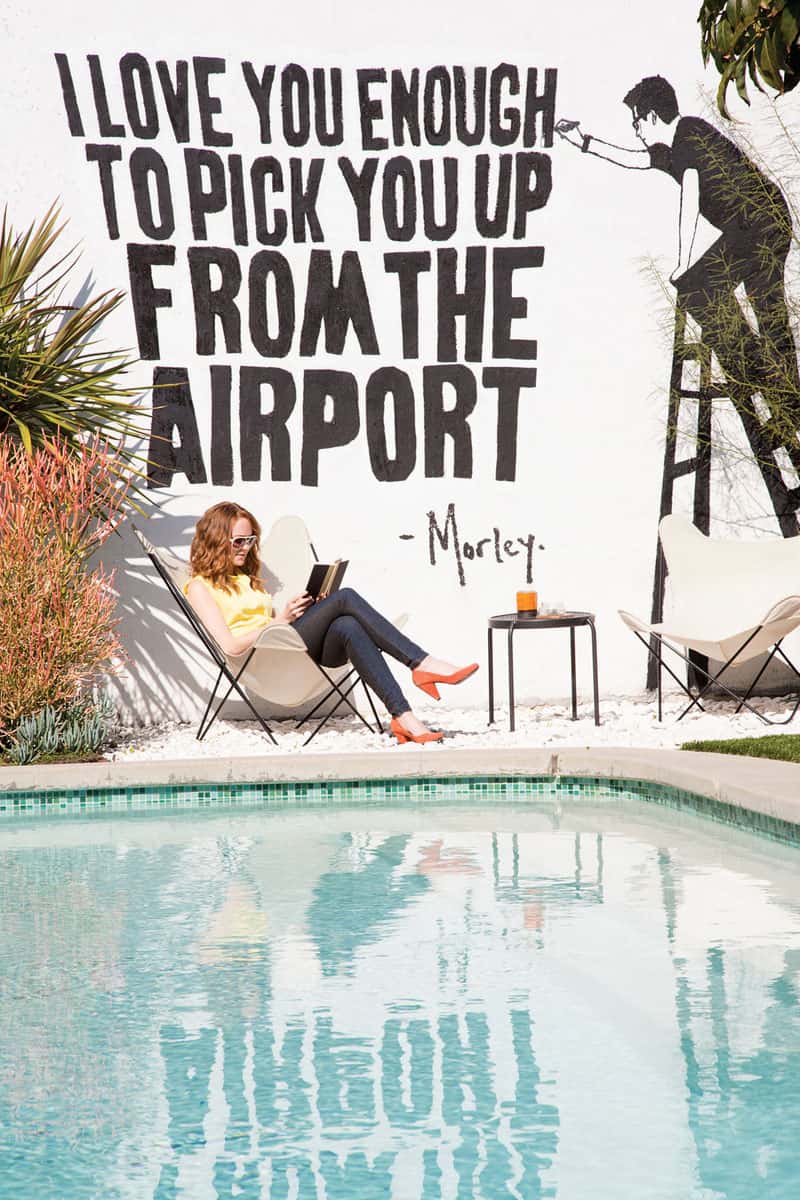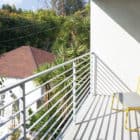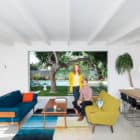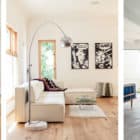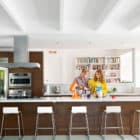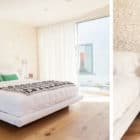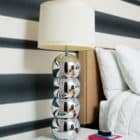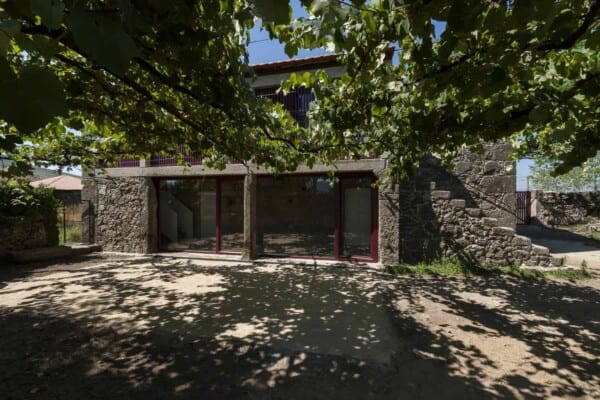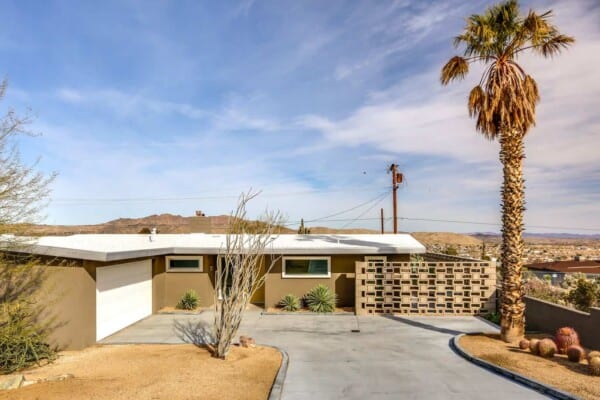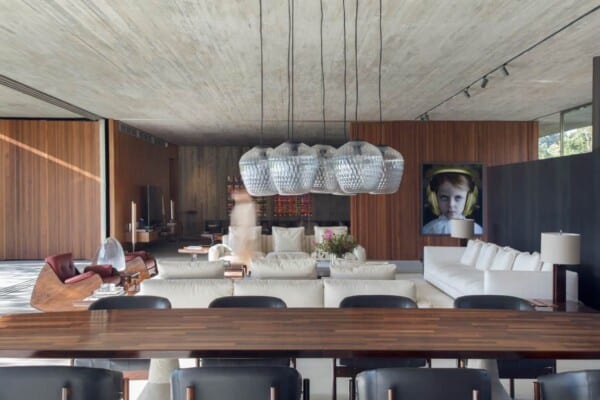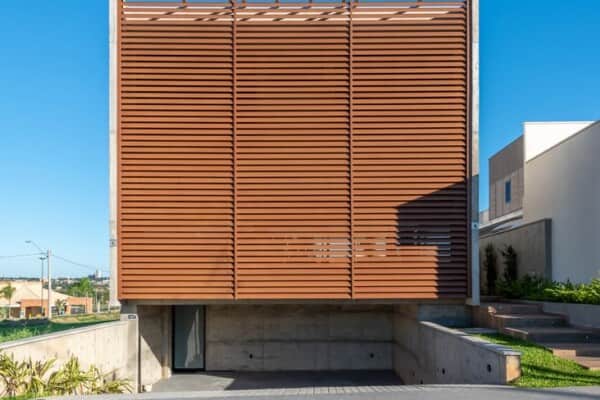This home, designed by Mike Jacobs Architecture, is located in Los Feliz, California.
The home is bright and colorful, with an abundant supply of natural light, and exterior spaces that allow for a life lived outdoors as well as indoors.
Los Feliz House by Mike Jacobs Architecture:
“The Los Feliz House represents a 630 sf addition and complete interior renovation to a 1920’s Mediterranean-style bungalow for two actors with a strong sense of personal style and an expanding art collection.
Located in the foothills of Griffith Park, the design for the Los Feliz House took cues from the accretion of numerous, yet disjointed additions. Built in 1925 as a 2-bedroom bungalow, these additions had doubled the area of the house enclosing a disproportionate area of the property. In the 1960’s what remained of the backyard was replaced with a swimming pool, leaving very limited outdoor living space.
The architectural design addresses these deficiencies in two ways:
1. By expanding the outdoor areas with a series of new roof decks and
2. By opening interior spaces to the outdoors, blurring the relationships between interior spaces and the gardens.”
Photos by: Michael Wells


