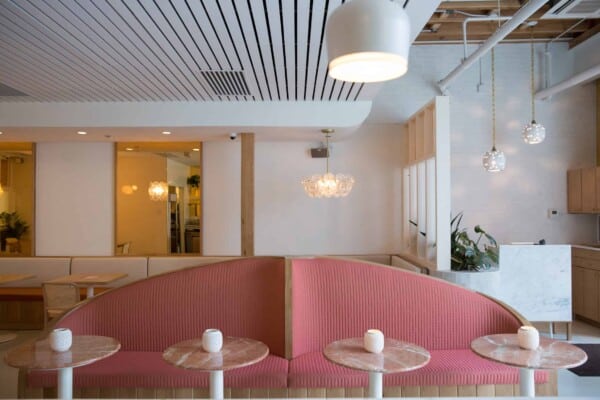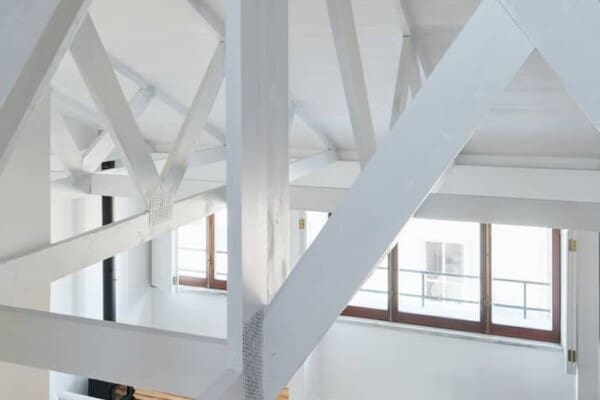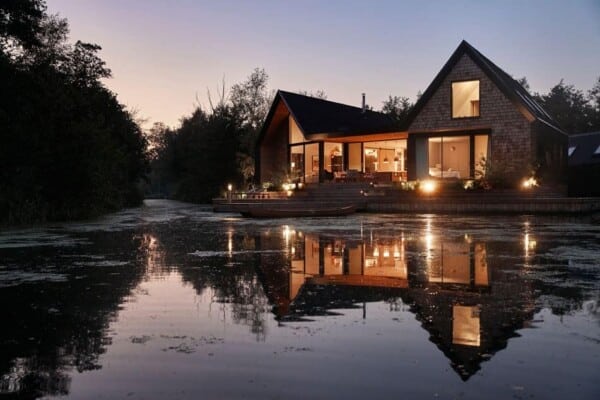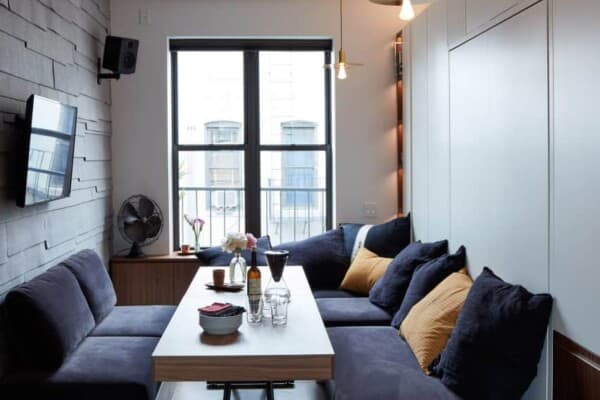Nest House, located in Jalan Sejarah, Singapore, was designed by WOHA Architects.
The home possesses a unique design that makes it very striking, though it still retains the more traditional elements that make a private residence feel cozy and welcoming.
Nest House by WOHA Architects:
“This home is designed for a granddaughter’s nuclear family while reflecting the intimate bond she shares with her grandfather who lives on the neighbouring plot. Her abode renders homage to the patriarch by the orientation of its main spaces towards his house in quiet reverence. Living spaces on the ground open up to lush shared gardens akin to a forest, above which elevated bedrooms delicately perch in respectful poise.
The nest is intricately crafted; cradling its resting chambers in a porous lattice of timber and aluminium strips weaved into a protective curved screen that filters daylight, shields off glare and allows the rooms to breathe. Lined shadows shifting in constant tandem with the moving sun underscores the contemplative quality of its inner sanctum. Within this cocooned shelter, privacy is mediated through the varying intensity of its fine members, which are also detailed to form bands of safety at window openings and terrace ledges. This play of lines, edges and shadows is further extended to the side walls that are cladded in timber profiles and panelling.
Behind this filigree upper sanctuary is a series of staggered solid blade walls orientated eastwest. These are set out in a random matrix of modular stone and pre-cast concrete blocks, and given a mineral quality with their edges and coping detailed to conceal weather and staining. Taking into consideration the permissible/potential building envelope of the future neighbouring bungalow, they act as privacy walls while functioning as wind channels and light reflectors that catch cross-breezes and bounce day light and in and through the internal double storey volumes. A delightful and comfortable micro climate permeates these living spaces, which through the clever adoption of passive design strategies and the innovative use of simple materials, define a creative and sustainable expression for the tropical house.”




Photos by: Patrick Bingham-Hall














































