This elegant home, located in Ranzo, Sant’Abbondio, Switzerland, was designed by Wespi de Meuron.
The house sits perched on a rocky hill overlooking Lake Maggiore.
House in Ranzo by Wespi de Meuron:
“The project works with references to the historical architectural culture of the place and interprets them anew.
The traditional natural grey plaster of the façade associated with the simple cube of the modern house detracts itself from a precise temporal assignment.
This house is closely linked to the historical paths from the lake to the village. The terrace with a mountainside courtyard wall, a long bench and natural stone paving has Mediterranean character. The pergola place on the old barn is directly connected with a steep staircase to the house and forms a counterpoint to the new building.”
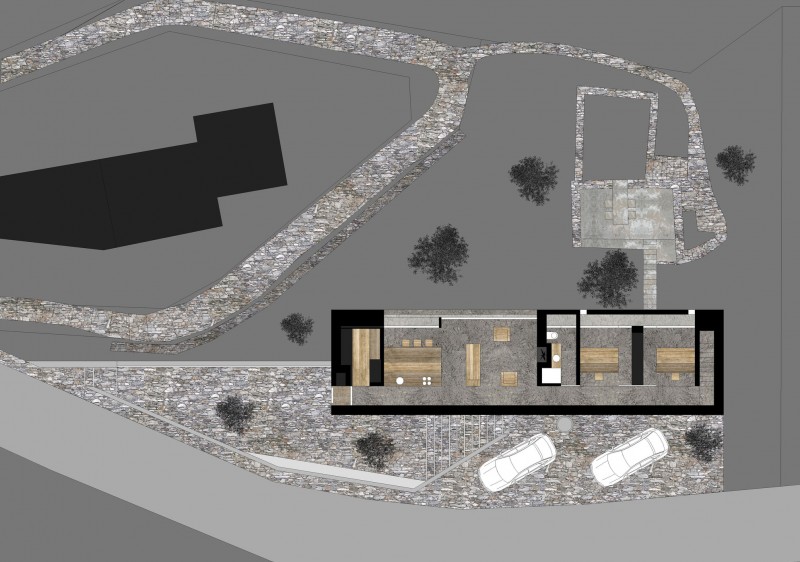


Photos by: Hannes Henz














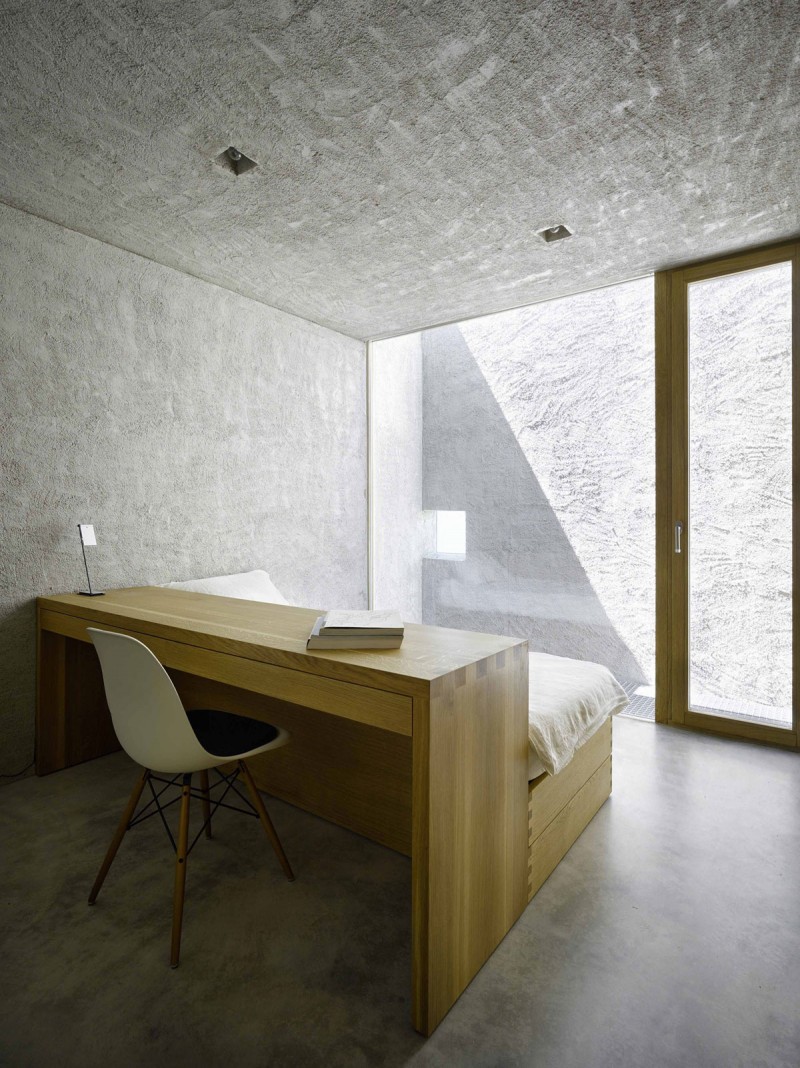


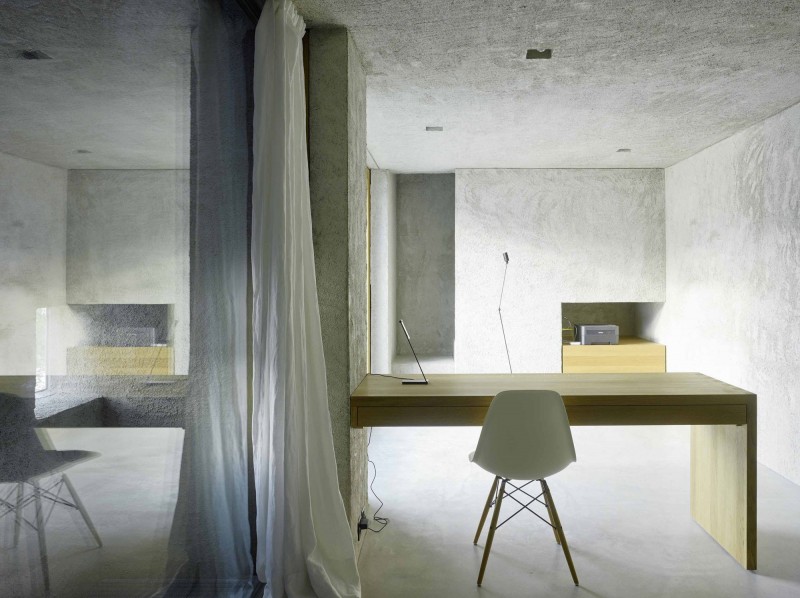
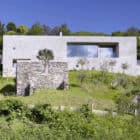


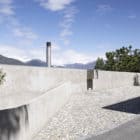

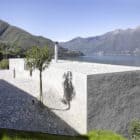


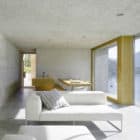
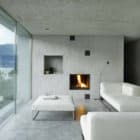

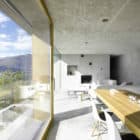
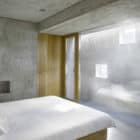
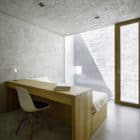
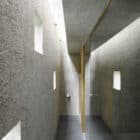
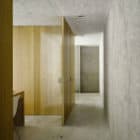
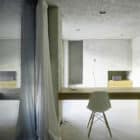

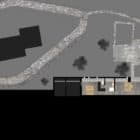
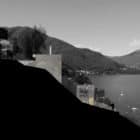


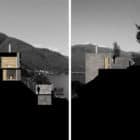


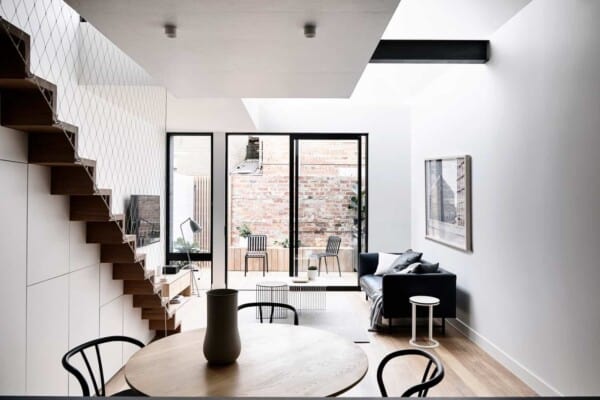
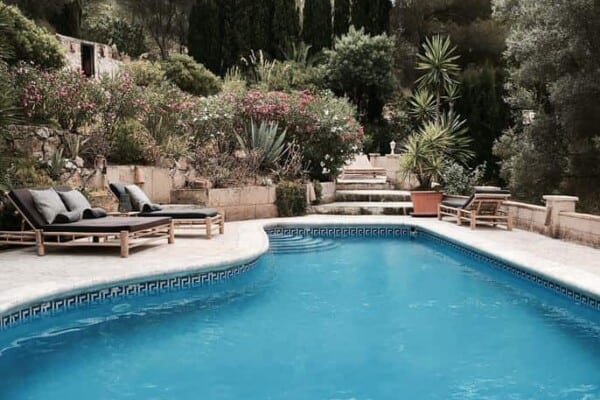


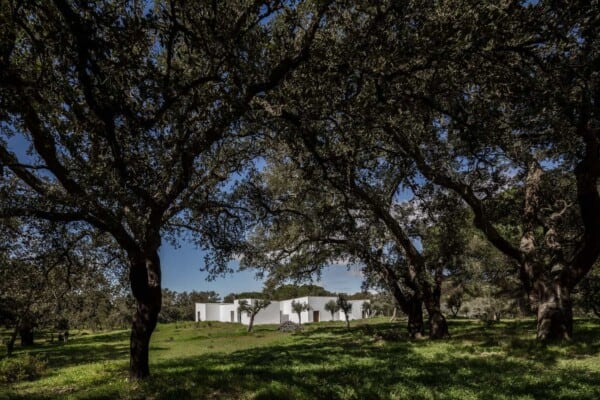
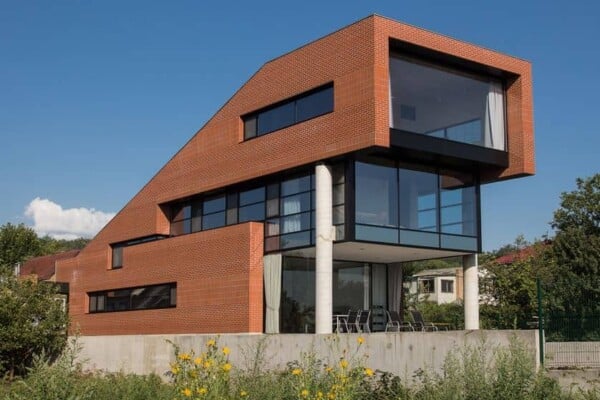

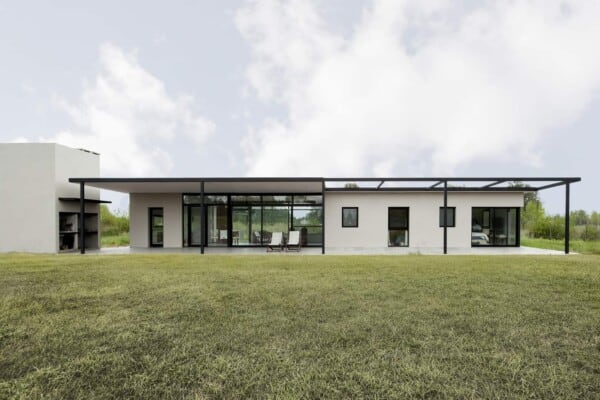
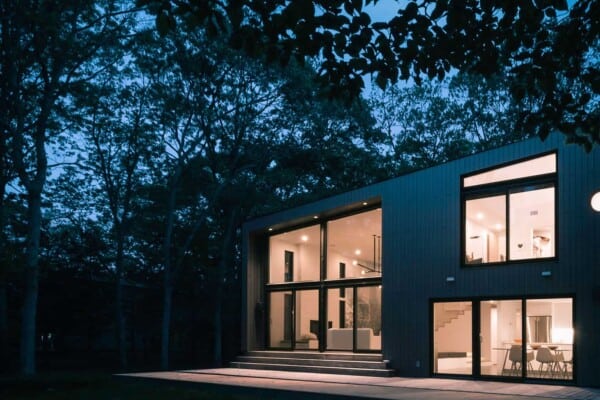
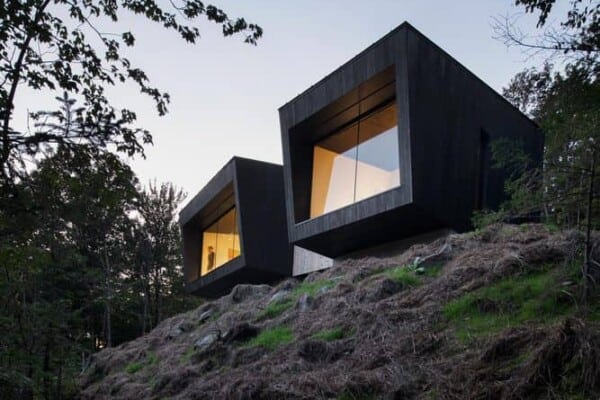
Simply wonderful dwelling. But, if is in Sant’Abbondio, most probably to be at Como lake, not Maggiore.