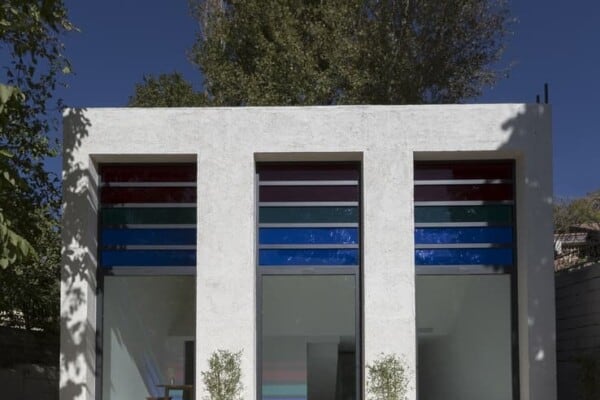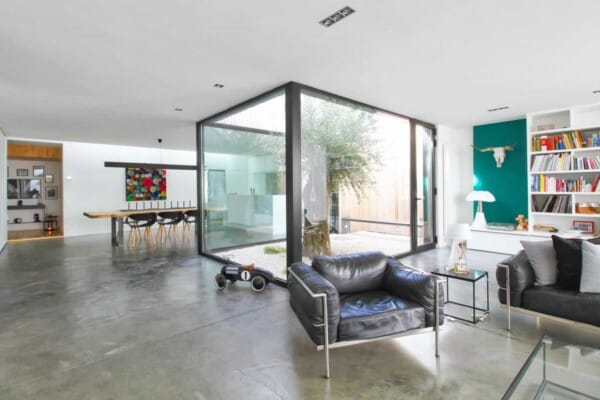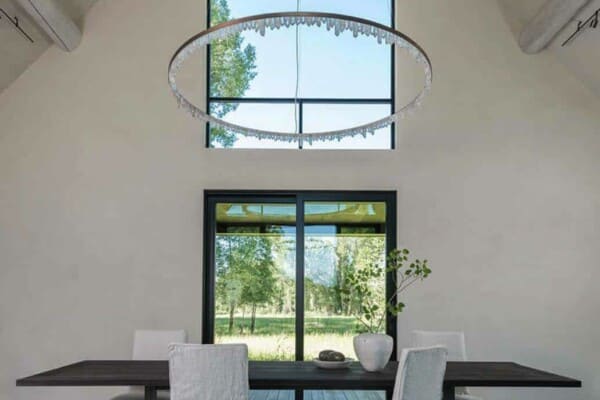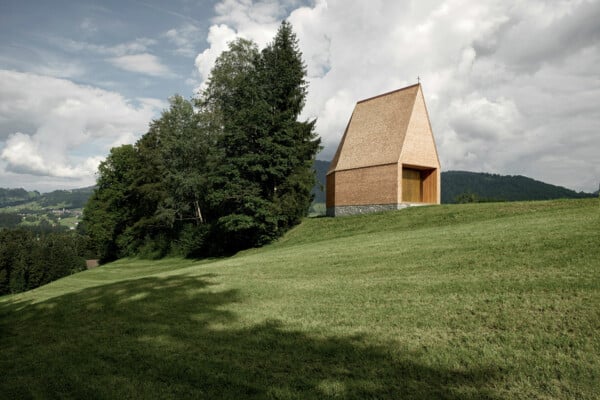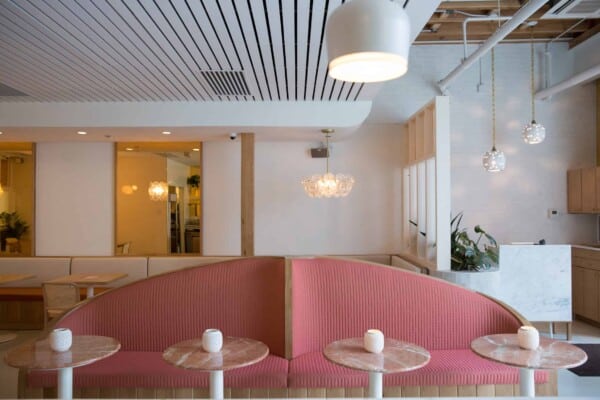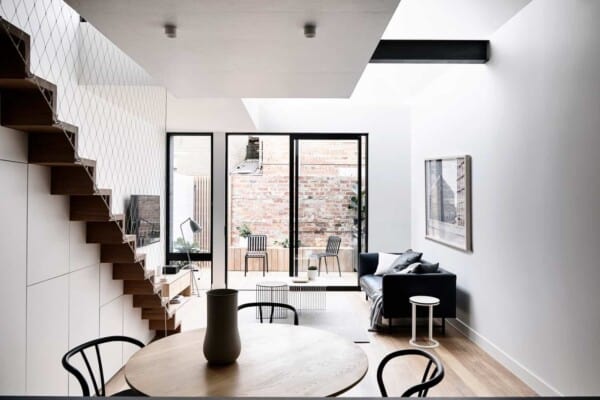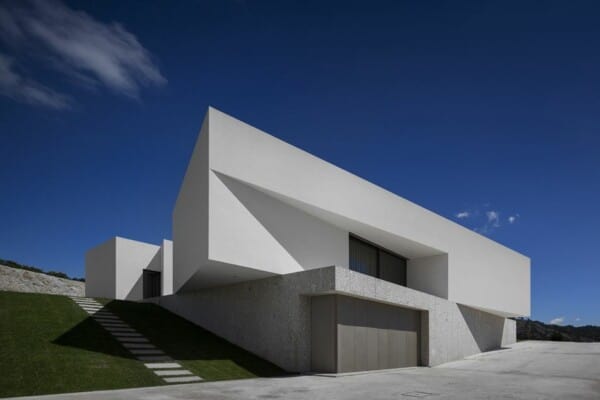The Apartment is a project completed by Nook Architects in 2013.
It is located in Barcelona, Spain, and has a clean and fresh interior.
The Apartment by Nook Architects:
“The Sagrada Familia neighbourhood is one of the most visited areas by tourists in Barcelona. Unlike the Old City, here the nights are more tranquil, the streets are more welcoming, and the buildings are not as old and have uninterrupted views of the city and surrounding landscape. These surely are some of the reasons why many who were once tourists, enchanted by the city, are now interested in having a second home in one of its streets.
This is how this assignment arrived to us. We had to rearrange a one bedroom, one bathroom apartment to open up entirely to a single façade, a mere 5.6 metres (18.4 feet) wide. We therefore had to generate a typology similar to those on a lineal block building, with a central corridor, and dwellings on each side facing opposite facades.
The “apartment” was the conclusion of studying several distribution schemes created by jigsaw-puzzles composed of several squares that corresponded to the minimum surface areas and widths required on the city’s building code.
We divided the dwelling into two different, parallel spaces, coinciding with the offset created by the elevator shaft. It was clear from the beginning that the living room would be located on the widest space and bedroom on the narrower one.
The wider section (3m [10ft]) accommodates the kitchen, dinning room, and living room, making the most of its longer length. We located a row of ceiling height cabinets that integrate the large appliances, electric and water-heating installations, a cleaning closet, and a wardrobe closet next to the entry for coats. This also helps to isolate the home from the noises of the communal corridor and stairs.
The narrower section (2.60m [8.5ft]) accommodates the bathroom and bedroom. Once again, the cabinets that are used as closets help to isolate the bedroom from the bathroom.
To make both sections appear wider than what they are, it was important to us that one could look across from one section to the other appreciating the entire 5.6 metres (18.4 feet) of the facade uninterruptedly. To do this, very large pocket doors were designed to hide in a single central panel, which is used to support a shelf for the television.
We could not change the dimensions of the window opening, so instead of using a classic, symmetric, double leaf arrangement, we opted for livelier, more functional composition. By leaving the rest of the space, with clean lines and neutral, luminous colours, we managed to make the window’s new composition stand out from the rest of the elements in the space.
With “the apartment” we aimed for a dwelling typology composed of regularly shaped spaces that optimized the width of the facade and that could be repeated within the same building without this being synonymous of boring, but that each user could personalize it to their own tastes and needs.”



Photos by: nieve | Audiovisual Production




























