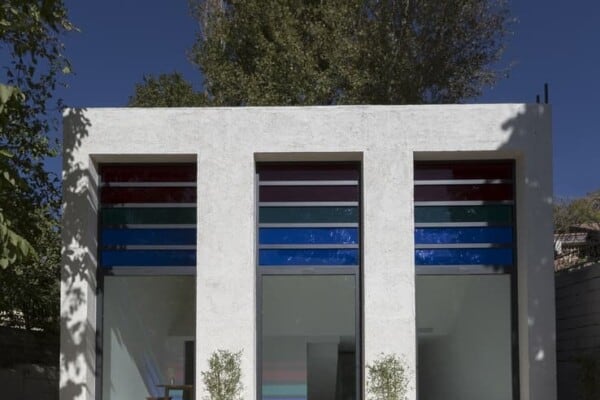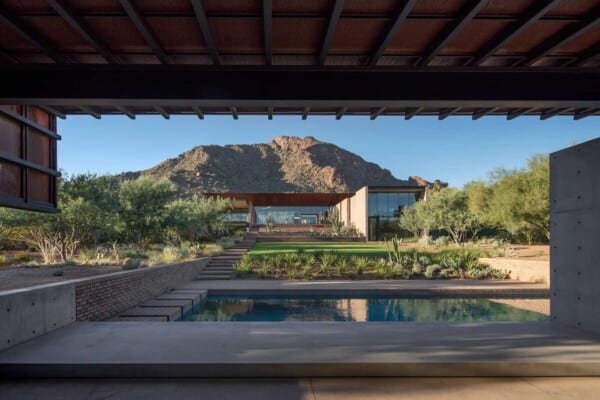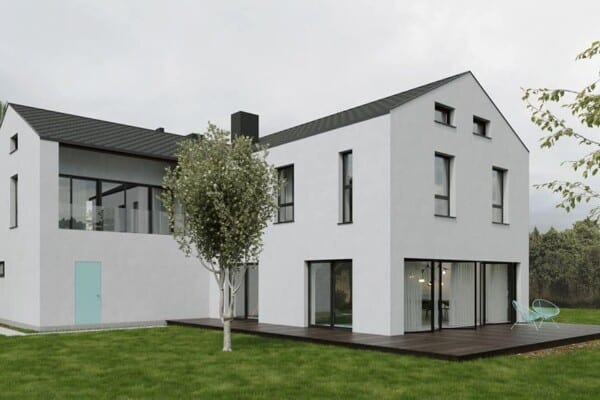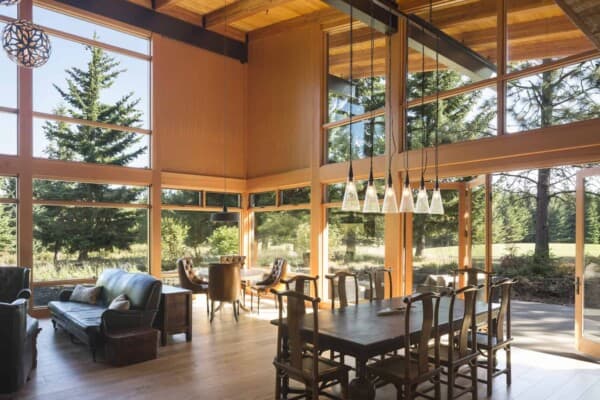Boonah is a private residence designed by Shaun Lockyer Architects.
The home is located in Queensland, Australia.
Boonah by Shaun Lockyer Architects:
“Boonah House is a simple articulation that presents as a subtle insertion in the steep landscape. The design was conceived as a long rectangular pavilion of a single depth to optimise the northern sunlight and maximise the expansive views of the Great Dividing Range.
A series of operable screens clad the entire front facade of the house, providing the inhabitant with the ability to control their exposure to the natural elements and manipulate the internal environment.”
Photos by: Scott Burrows Photography
































































