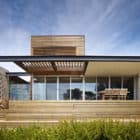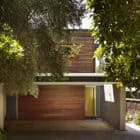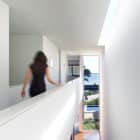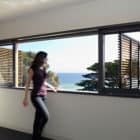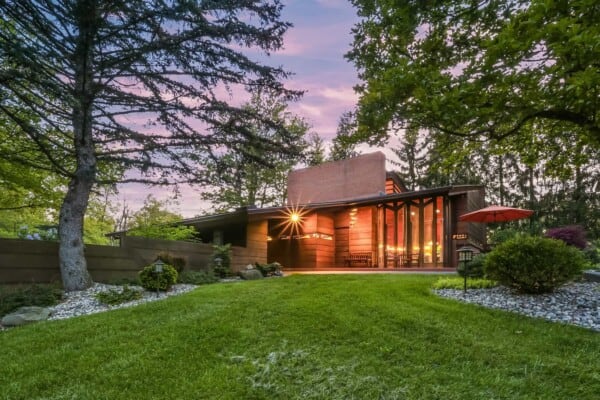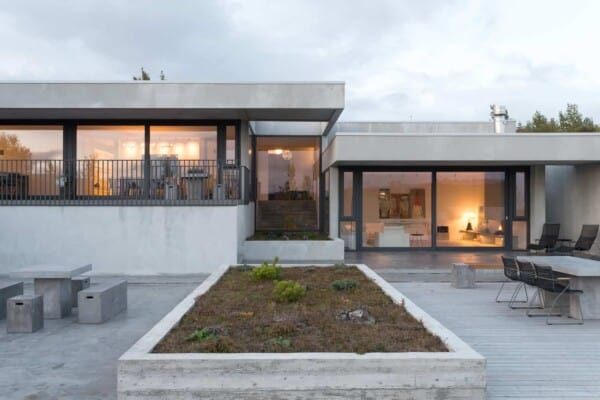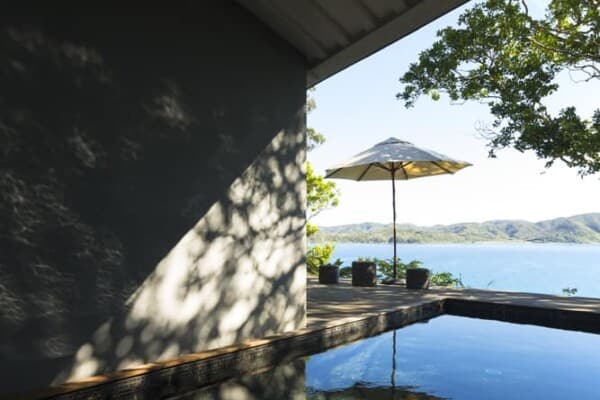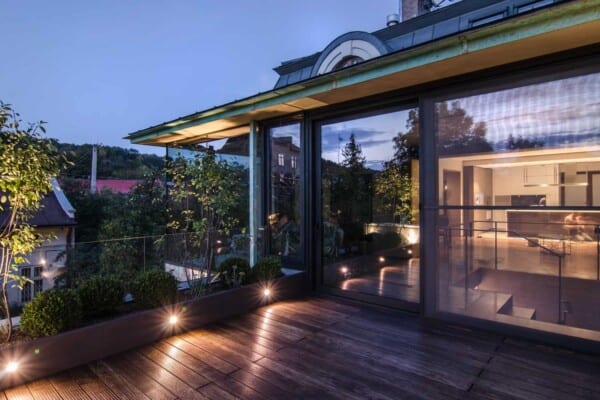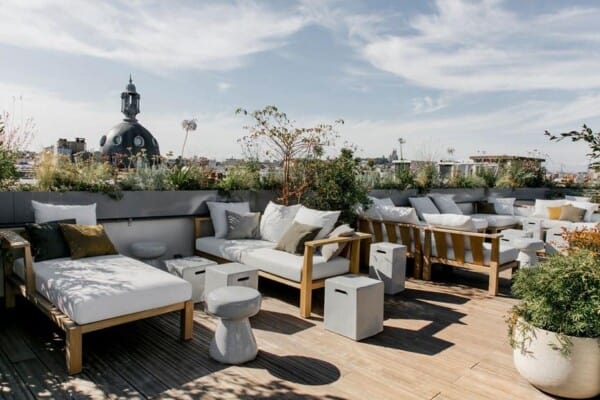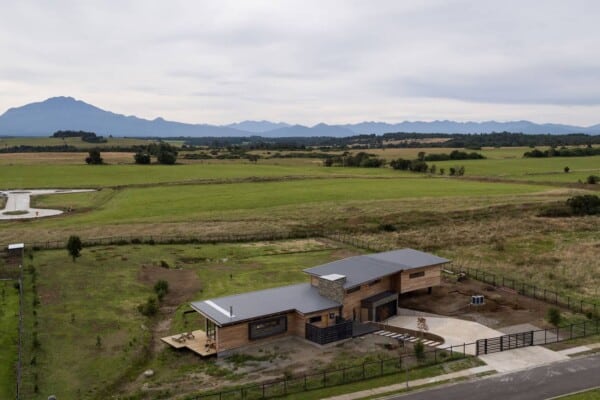Mt Martha 3 is a private home designed by Pleysier Perkins in 2006.
It is located in Victoria, Australia.
Mt Martha 3 by Pleysier Perkins:
“A holiday house, designed to maximize stunning bay views was conceived of as 3 parallel, horizontal planes (2 floors and a roof), separated by extensive glazing.
The upper floor includes kitchen, living, master bedroom and a guest bedroom/study while the lower level incorporates further bedrooms and a lounge.”
Photos by: Berit Barton & courtesy of Pleysier Perkins













