Fine Sips in Wine Country is a private residence designed by DNM Architect.
The home is located smack in the middle of wine country, in Sonoma, California, USA.
Fine Sips in Wine Country by DNM Architect:
“Set into an east-facing hillside overlooking Sonoma, this custom house focuses on view, ventilation and controlled solar access. Its orientation respects contours and neighboring views while optimizing ventilation. It has been awarded an exceptionally high 180 points in the Green Point Certified House program and employs structural insulated panels (SIPS), insulated concrete forms (ICFs) and other passive and active strategies that minimize air conditioning to about 8 days for the entire year. Through its first ten months of occupancy, average total daily energy used – including all heating, cooling, lighting, and hot water – was 57KwH, of which 33KwH was supplied by solar energy. The net purchased energy was an extremely low 25KwH!
Each design decision affects function, aesthetics and livability. The folded metal roof recalls Sonoma County’s rolling hills while maximizing south facing surfaces for solar collectors and rainwater harvesting. The shallow depth maximizes views and cross-ventilation from afternoon ocean air. The architects simulated airflow through the house during the design and made adjustments to insure no dead-air spaces would be built. Polished concrete floors provide a zero-maintenance finish and thermal mass to modulate temperature swings.
Age-in-place strategies for the retired clients start with organizing almost the entire house on a single level. Two 5 foot square stacking closets are prepped for a future elevator, doors have lever handles and are sized at major spaces to accommodate a future wheelchair. An attached dwelling unit can be converted into a future care giver’s apartment.
Foundations are constructed using ICFs to temper the crawlspace and minimize heat transfer from above. The building shell is constructed of SIPS, which provide a tightly sealed and insulated shell as well as save time and labor during framing. The exterior doors and windows are thermally-broken aluminum with tinted argon-filled dual glazing. Landscape irrigation is primarily fed by four 5000 gallon rainwater harvesting tanks that store rainfall collected from the large metal roof, radically reducing water consumption.”
Photos courtesy of DNM Architect

































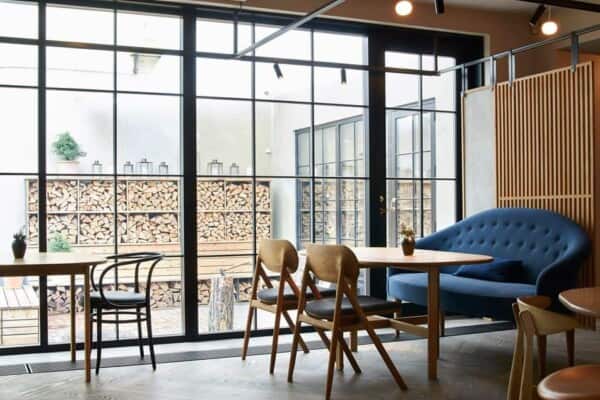
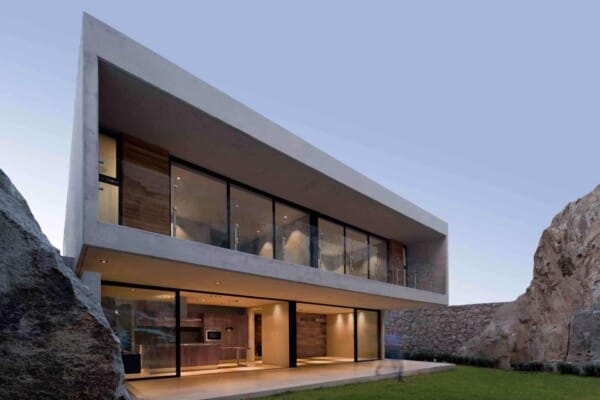
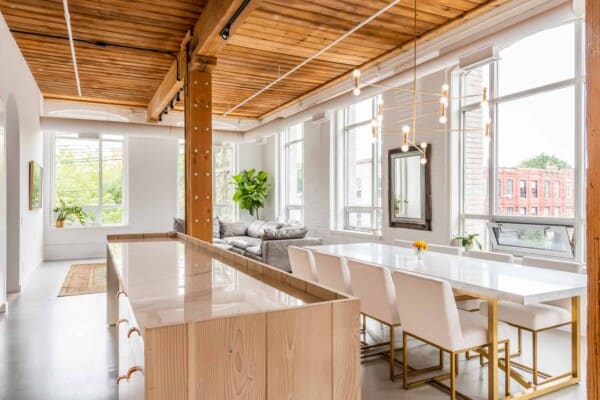
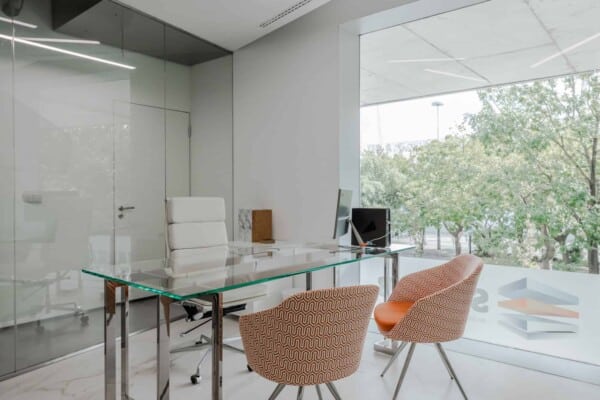


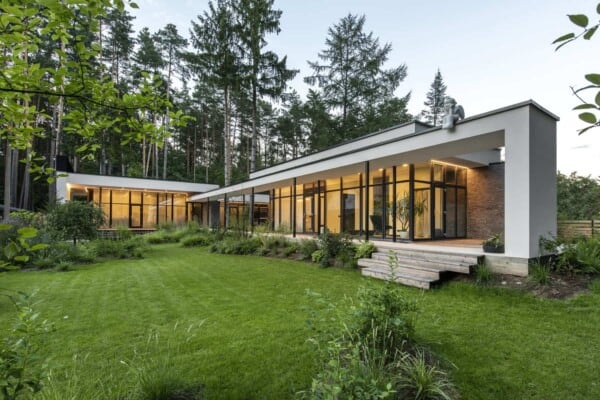





Sorry but you guys don’t do low energy! Temperate New Zealand here and annual energy consumption is 15 KWh per day: no solar input. Water 100% supplied from rainfall / tank storage
is that Larry David standing in one of the photos?