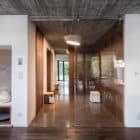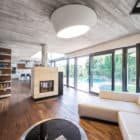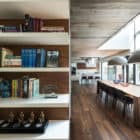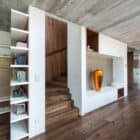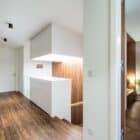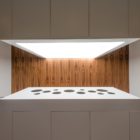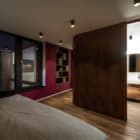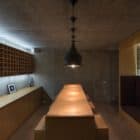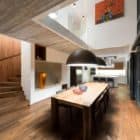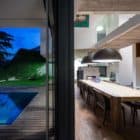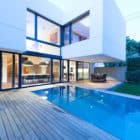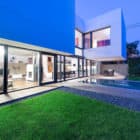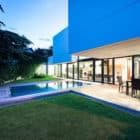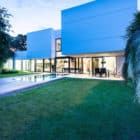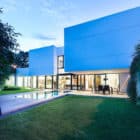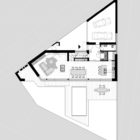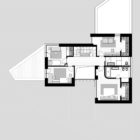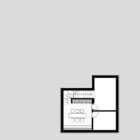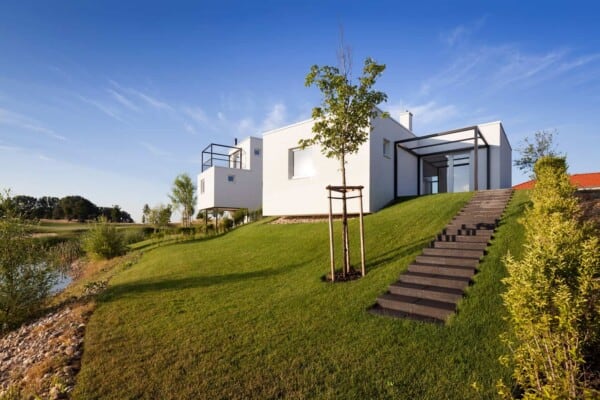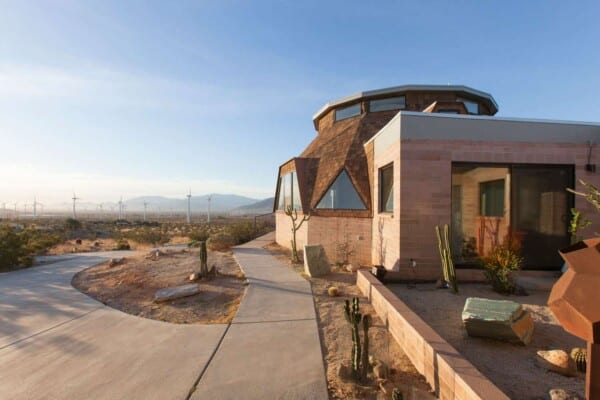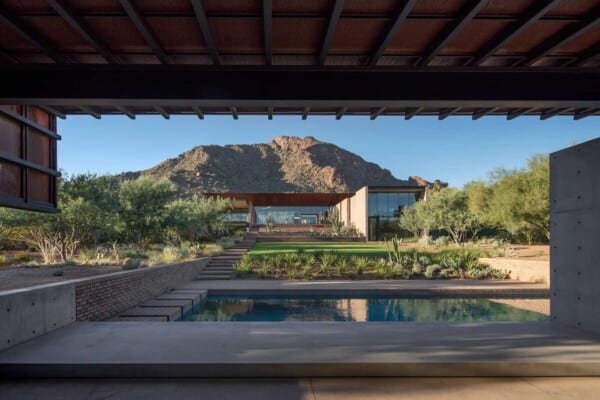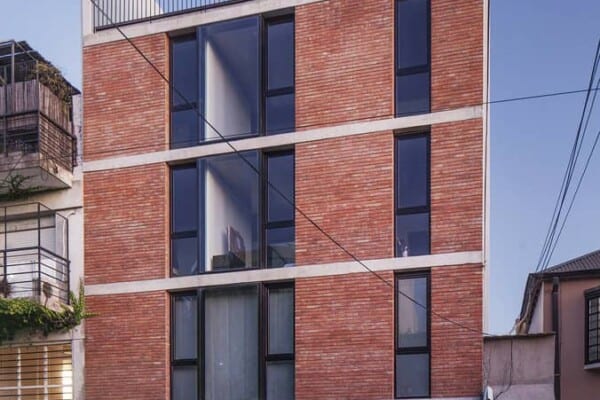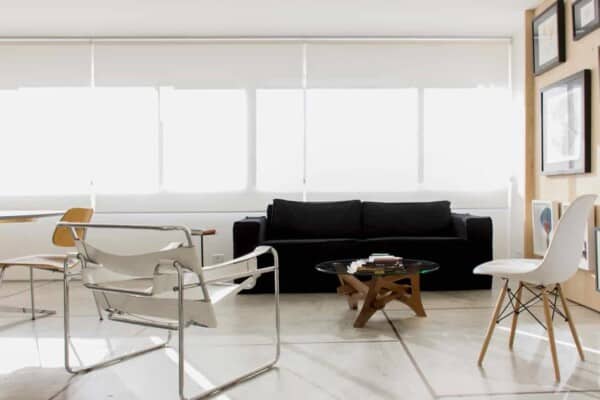White Cubes House is a residence located in Bratislava, Slovakia.
The home was designed by at26 architecture & design in 2015.
White Cubes House by at26 architecture & design:
“The house is located on a small atypical plot on the corner of the intersection of two streets – Kaštieľska, a rather busy street, and Kľukatá street, which is adjacent to the local cemetery. From one side, the house emerges from an area of family houses and from the other side it is surrounded by apartment buildings. The investor’s intentions were very clear: to create an elegant and timeless design and clear material mix of concrete and white with living rooms and bedrooms oriented to south.
The concept of the house based on the basic premise to create the most possible connection between interior and exterior. First floor is completely opened to the garden, but also offers intimacy for residents, upper floor and the street-facade are almost completely closed off the street and visually creates a very introverted impression.
The design is supposed to create an impression of a sculpture carved from a single piece of smooth white matter … Facades STO and the absence of any plumbing products only support that. The 3-story house is heated by heat pump and managed by an intelligent home control system.
Layout description:
In the basement (1st underground floor) there is a utility room with laundry, 1 storeroom, wine cellar and staircase. On groundfloor (1st floor), a garage with storage, the entrance hall and the living area are located. The living area consists of connected kitchen with dining room with a gallery and a living room. On Upstairs level (2nd floor), is a staircase hall with gallery, 1 bedroom (kid), 2 bedrooms with wardrobe, bathroom with toilet, main -bedroom with wardrobe and bathroom and toilet and bidet. Two rooms have an terrace access.”
Photos by: Peter Čintalan























