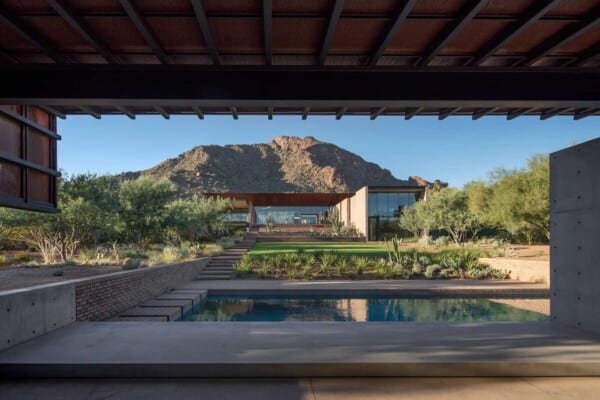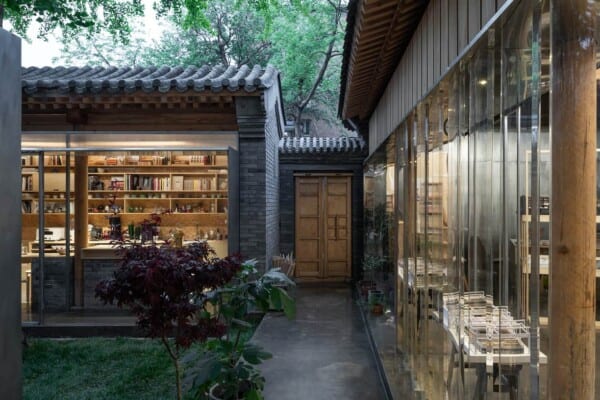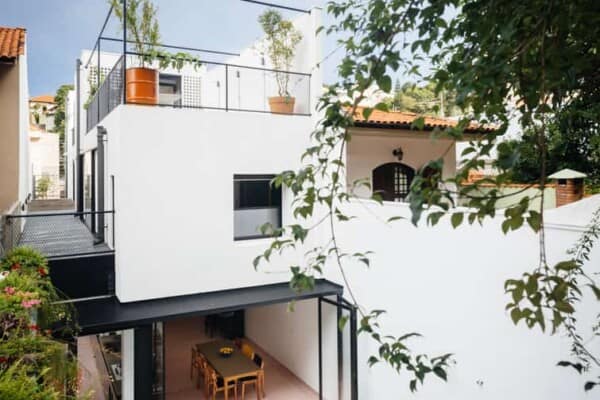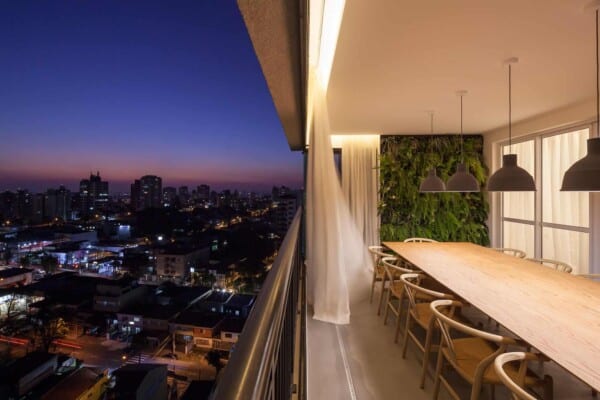Eaglemont House is a residential project designed by InForm in 2015.
It is located in Eaglemont, Victoria, Australia.
Eaglemont House by InForm:
“This custom designed residence endeavours to create a kind of vigorous grandeur reminiscent of the surrounding picturesque houses admired throughout the neighbourhood. The stepping of the plan and form also responds to the natural gradient of the site and streetscape.
The various single-pitch roof forms alternate in direction to control the sunlight entering the house. The interior spaces each have their own individual character and unique relationship with the site and its landscaping. The living spaces wrap a central courtyard garden with ceilings pitching north.
The clients highly valued dining table will sit within a soaring double height space, while the kids’ games room is at the opposite end of the courtyard, adjacent to the pool. The master bedroom opens to its own private garden at the front of the house.”
Photos by: Derek Swalwell






































