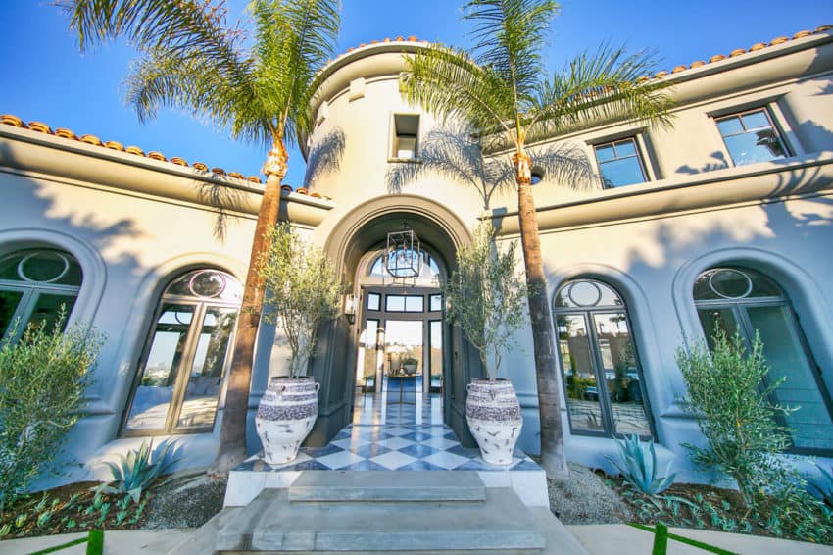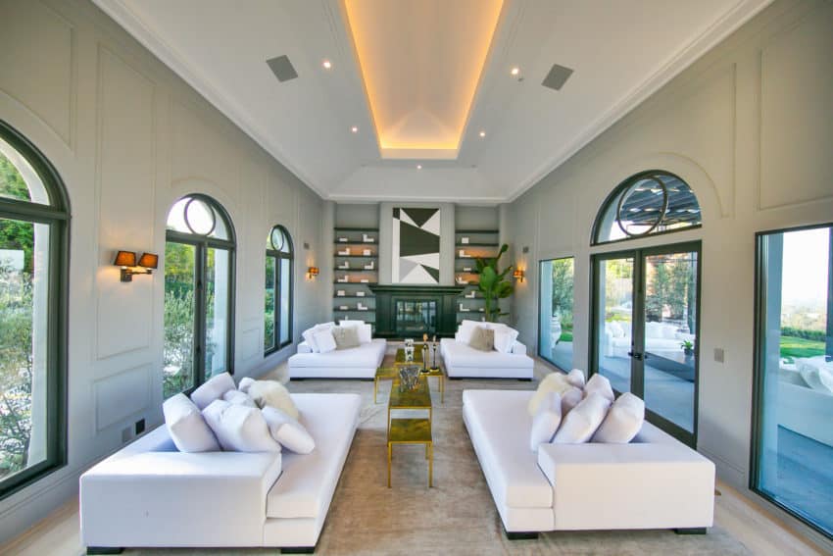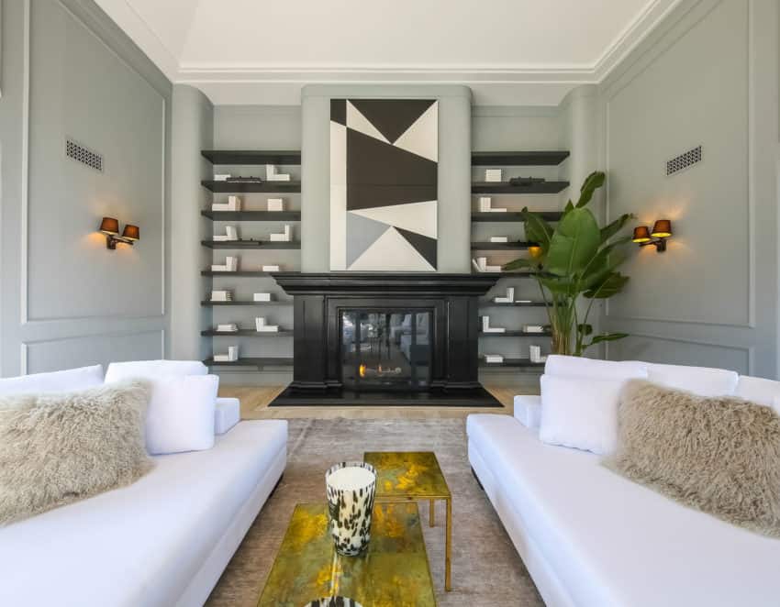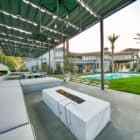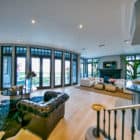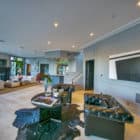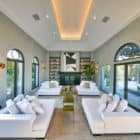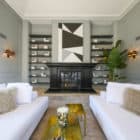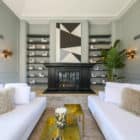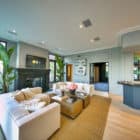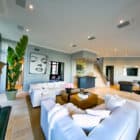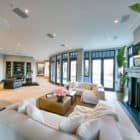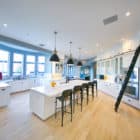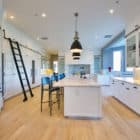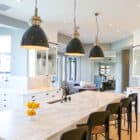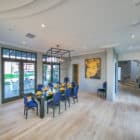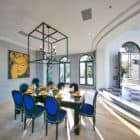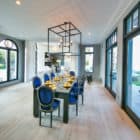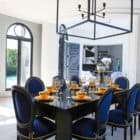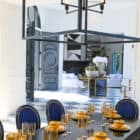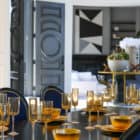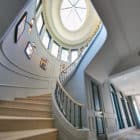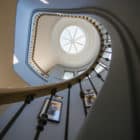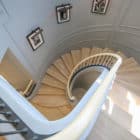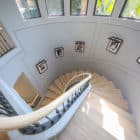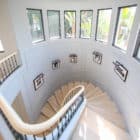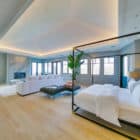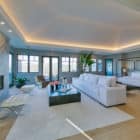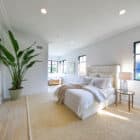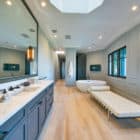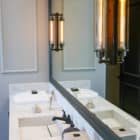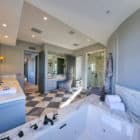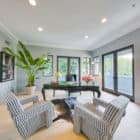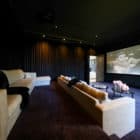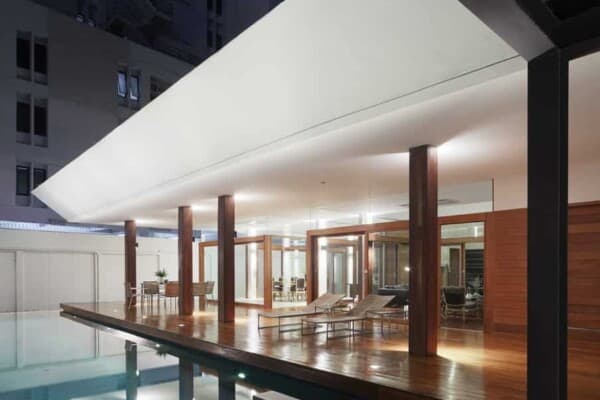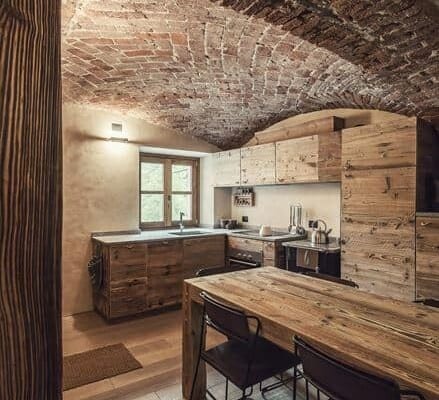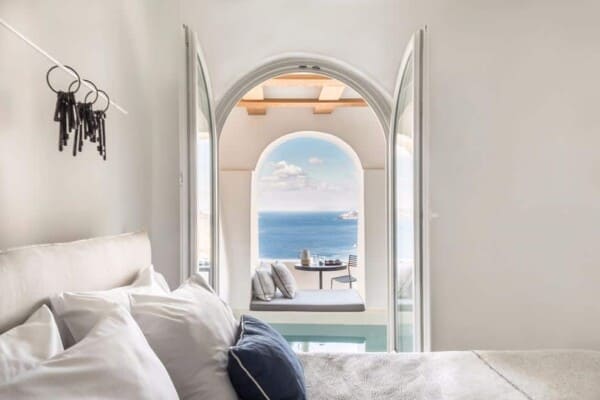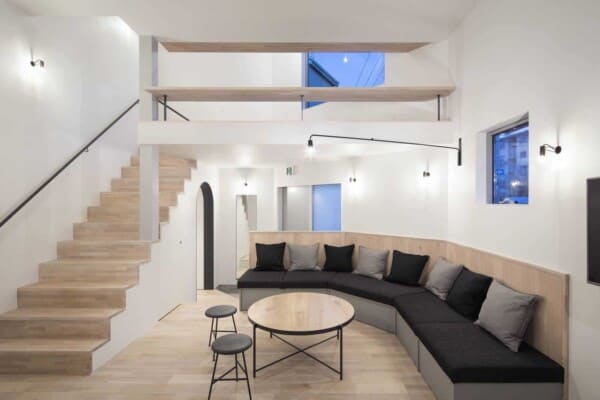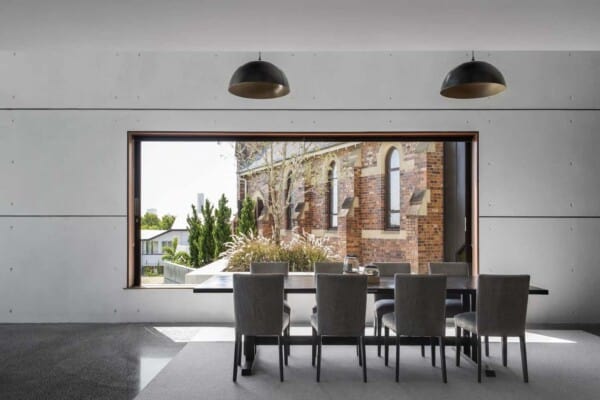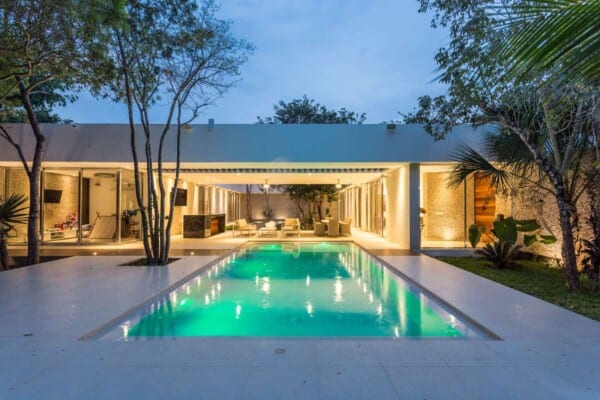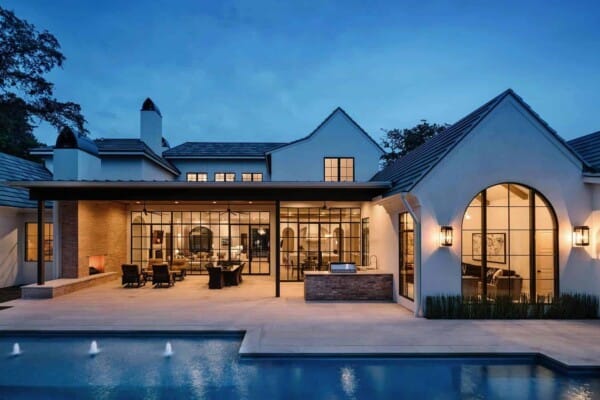Belgian interior designer Maxime Jacquet designed the interiors of this French Contemporary property.
The 10,000-square-foot home is located in Beverly Hills, Los Angeles, California, USA.
French Contemporary in Beverly Hills by Maxime Jacquet:
“Settled on nearly four acres, minutes from the heart of Beverly Hills, this exquisite French Contemporary, designed by renowned architect Richard Landry and designed By Celebrity interior designer Maxime Jacquet from Premier Stagers. has just completed an extensive renovation. With nearly 10,000 square feet of living space, this spectacular home is made for entertaining, with grand-scale interiors boasting high ceilings, contemporary fixtures, statuary white marble finishes and floor-to-ceiling windows offering abundant natural light throughout.
Spacious rooms for owners and guests are welcoming and luxe, including a professional chef’s kitchen with breakfast nook, formal dining room, great room, library with bar, big-screen theater and a 300-bottle climate-controlled wine cellar. A winding staircase leads to a second story of ensuite bedrooms, as well as the master suite, a secluded retreat with dual walk-in closets and baths, in-room bar, fireplace and private terrace for ultimate rest and relaxation.
French doors open to sprawling grounds, complete with rolling lawns, expansive pool terrace, spa, stunning fireplace, outdoor kitchen, plush built-in seating shaded by a veranda, mini golf course, professionally-lit tennis court and a private vineyard overlooking majestic views of the city, ocean and mountains. Reminiscent of a private Tuscan hideaway, this elegant home offers an escape from the bustling city of Los Angeles.”
Photos courtesy of Maxime Jacquet

