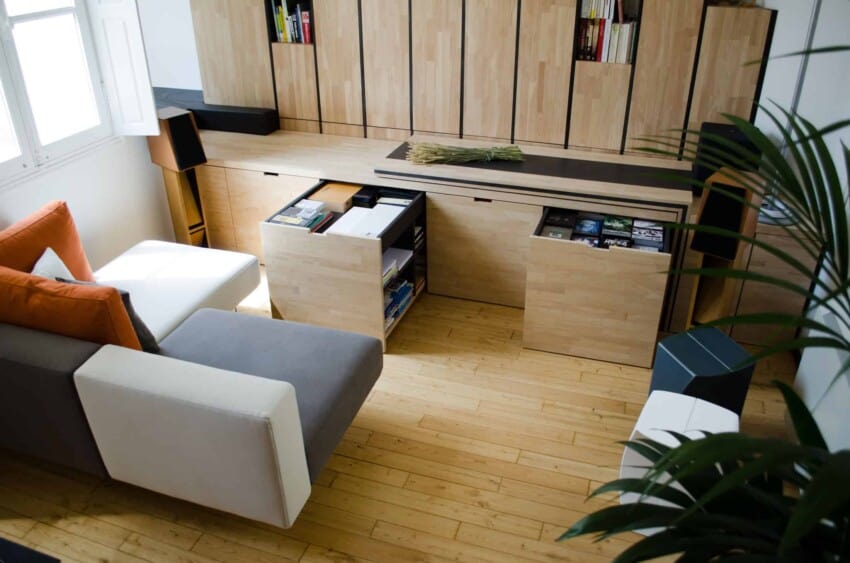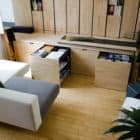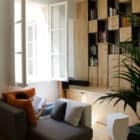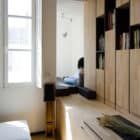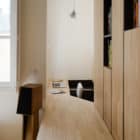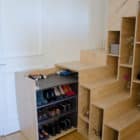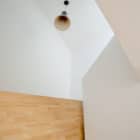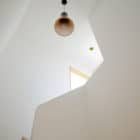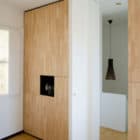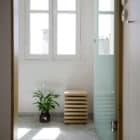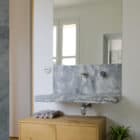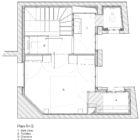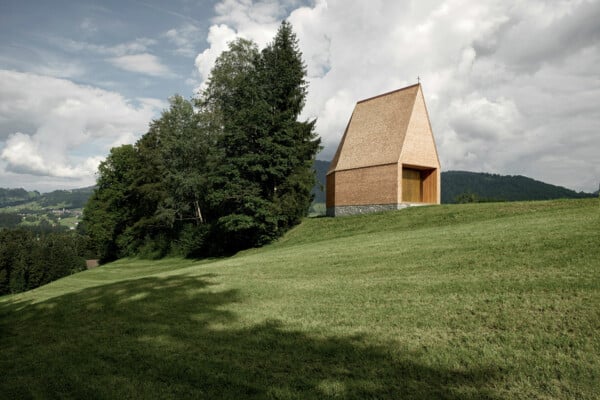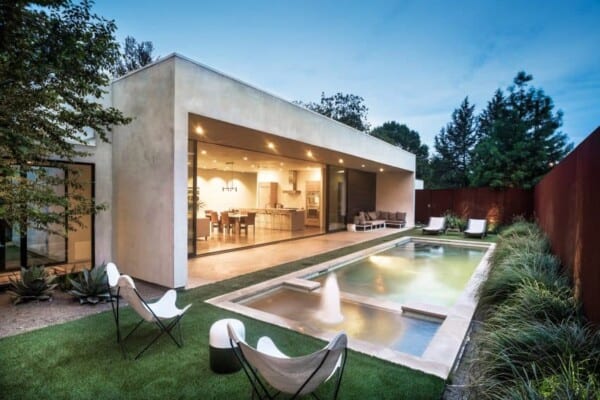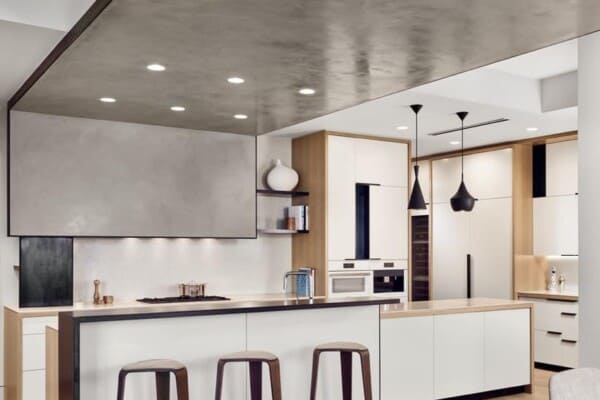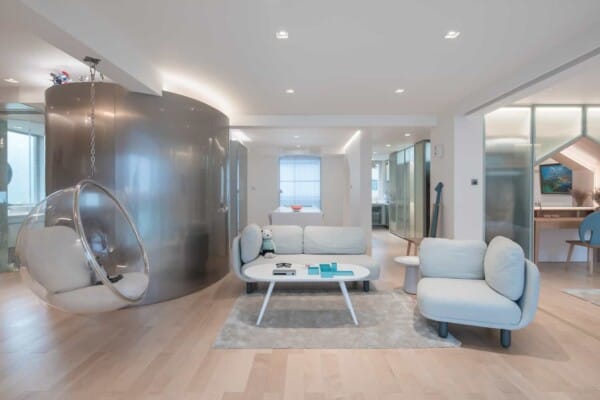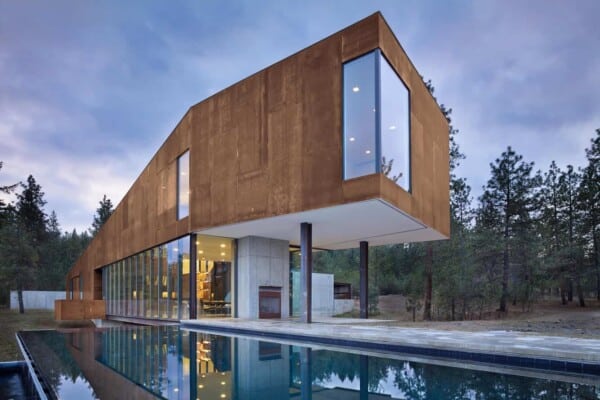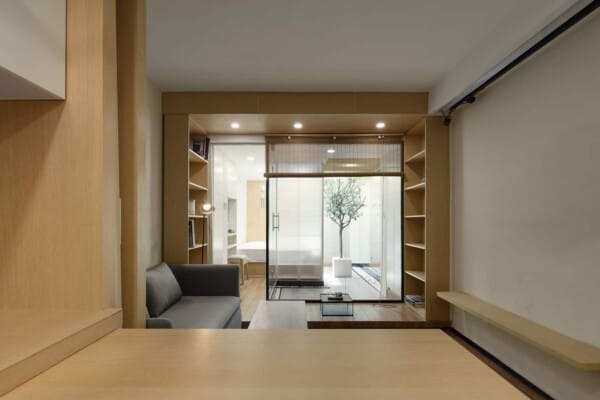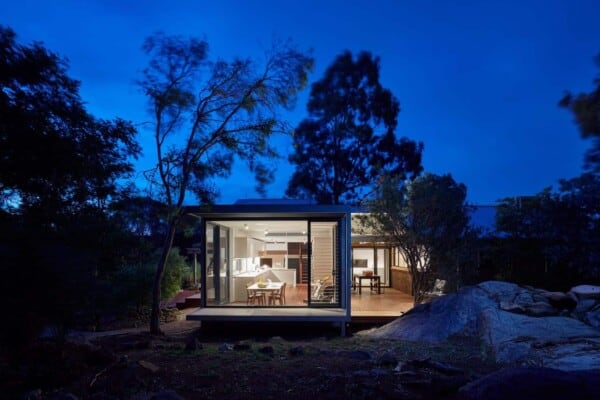A Big LITTLE Nest is a residential project designed by Mickaël Martins Afonso & L’atelier miel in 2014.
It is located in Bordeaux, France.
A Big LITTLE Nest by L’atelier miel:
“This small apartment on two levels is located in a stone building, in the heart of the historical centre of Bordeaux.
The challenge of this rehabilitation was to design a small space in which all the functions of a large space would be present.
« Set of staging by light »
Its main potentiality was great brightness. This is explained by its ten windows, enabling it to benefit from all orientations (North, South, East, West) and gives it a warm atmosphere.
We have proposed a clear and sober wood as the main material, thus coming to strengthen this atmosphere. These are for the same reasons that we have proposed to keep and rework existing chestnut floors, from revealing its subtly golden, specially for this type of wood.
The light is reflected then in the walls and volumes dressed in white, playing with wood, which is adorned with tones and different nuances depending on the time of day, such subsequent stagings of this volume.
Using these lighter shades on all surfaces, contributed to visually expand the space.
« Optimization of space »
This constraint of restricted space guided us toward solutions, inducing new forms of appropriation of space by the users.
This is materialized by the creation of plans on different levels used to sit, lie down, working, eating…
Thus, we have succeeded in drawing two bands built parallel, generating space of the living room in the middle.
The first, develops along the wall, offering a great library, raised on a podium, to sit, to climb on it to access the library, to put away or to exit the dining room table and to access reading room. Under the podium, are hidden plenty of storage on castors, easily accessible.
Reading room, at the bottom, made of small bands of mattress on the podium, gives life to real cocoon, calling for relaxation. Below, is hiding an extra office, including all necessary storage and providing a pleasant, naturally lit workspace. It can quickly close to the arrival of guests for example, so that they don’t even suspect its existence, such a stage set that it would change its one way.
The second built band on the wall opposite, articulates the laundry, kitchen and stairs.
The laundry room is a small room high ceiling. It was invested throughout its volume. On one of the walls is storage space on all height and ceiling it has retractable elements used to extend the linen.
The kitchen is a peninsula around which all the elements are accessible, taking advantage of its plan of work accessible from all sides. This space is discrete in minimizing its impact, when time isn’t the meal. All appliances are hidden within this objective.
Similarly, the stair has plenty of storage. A white height volume delineates the kitchen.
Upstairs, the partition becomes a real piece of furniture on full height creating the space of the room. A small wood volume in the room, hides the dressing.
Special doors, in the room and toilets, fade into space, taking the appearance of a continuous wall.
The back of the toilet wall emerges as a wood ribbon from the ground and hides putting-away.
In the bathroom, sand marble gives it a gross appearance, giving a sober and contemporary atmosphere, in harmony with the rest of the apartment. One of features of the bathroom is the window in the shower, flooding this small space of light and giving it a special atmosphere.
Everything has been thought of and designed in detail, in order to every things has its place and don’t come clutter free space. The result is a real place of relaxation, where all spaces are to invest: we can as well lie down on the podium in the living room as above the kitchen…”



Photos courtesy of Mickaël Martins Afonso


