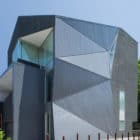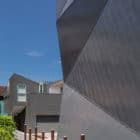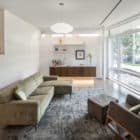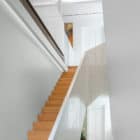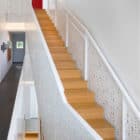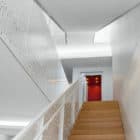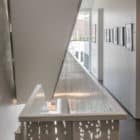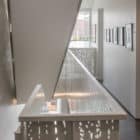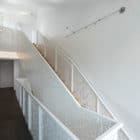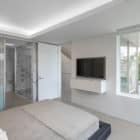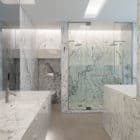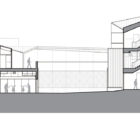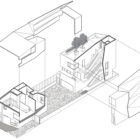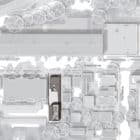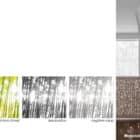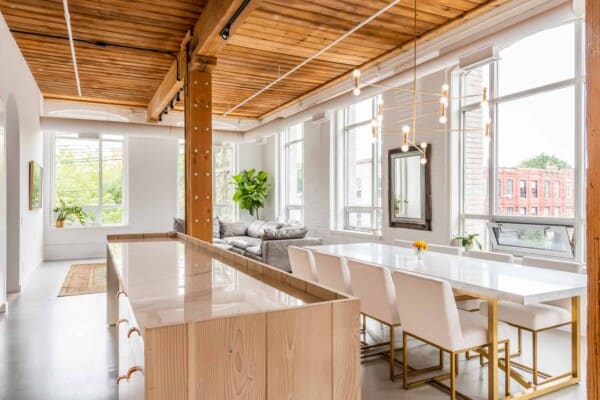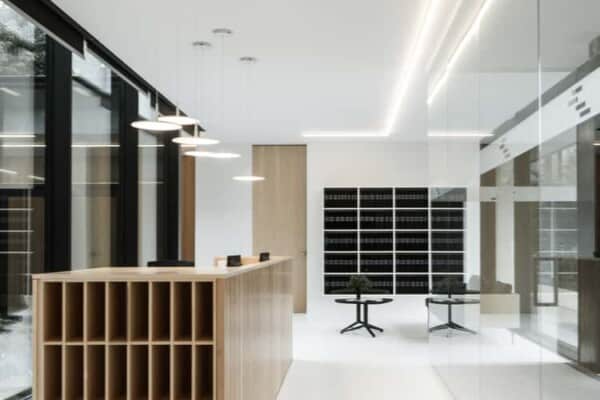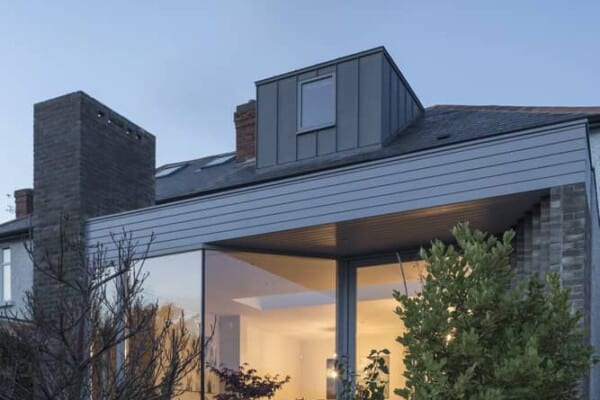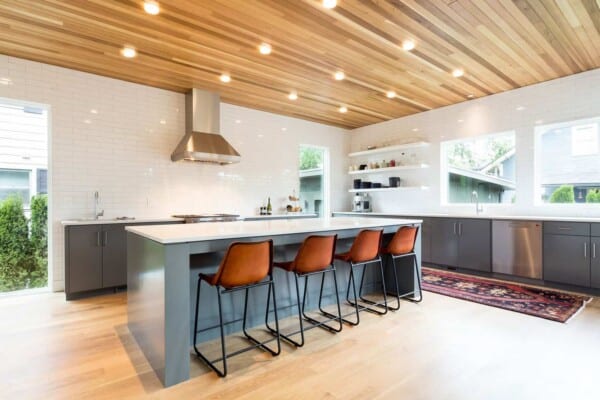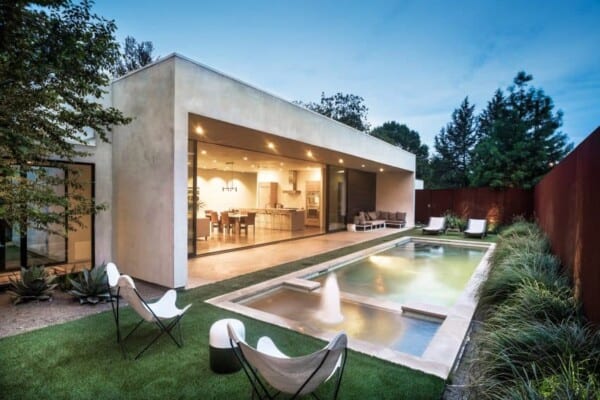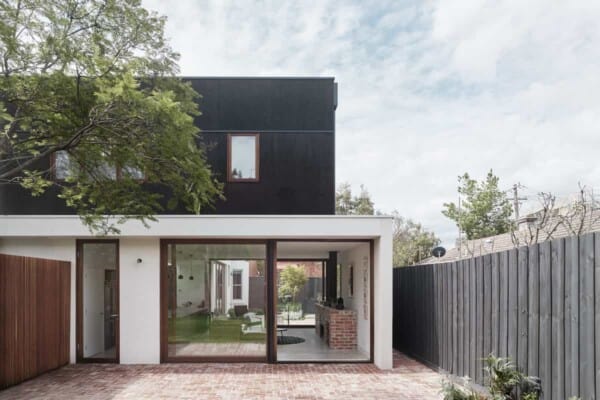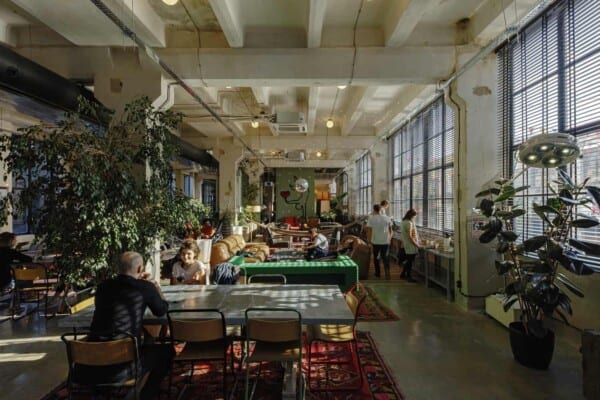If we look at the exterior of this home, the first things to come to our attention are the lines of its modern style and the materials out of which it is built – black stucco concrete, metal, and glass. But it doesn’t end there. In its interior, the decoration follows the same modern inspiration as the exterior. The living room is spacious and abundantly illuminated, with white walls and wide open windows that allow natural light to permeate the rooms, giving the indoors a connection to the outdoors. Its modern and minimalist kitchen space creates a strong contrast between rich, dark wood and white counters and chairs. The Little_BIG house is located in Cleveland, Ohio, USA, in a small Italian neighborhood, and was designed by Robert Maschke Architects in 2016.



A perfect illumination pattern is present in all the spaces, created using various different types of lightbulbs that will flawlessly replace natural light during the nighttime.


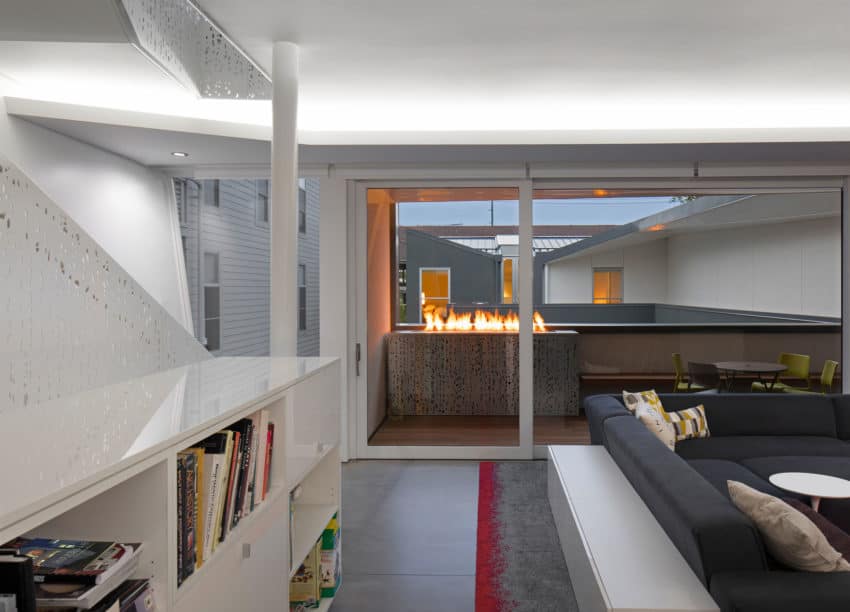
The interior is perfectly bathed in the natural light that flows in through the windows, and its white walls and neutral-tone décor give it an elegant touch. The white-railed staircase and wooden floors create an elegant dialogue that connects the levels and gives the transitional space a modern feel.













The minimalist decoration in the bedrooms on the second floor, showered in natural light from the windows, continue to follow this simple but elegant pattern. Cold tones maintain the relaxed and fluid air, which follows into a bathroom made largely of marble with tempered glass doors.



The structure’s modern exterior and distinctive style make it stand out from its neighbors, creating a home as unique as its owners.
View from the backyard through glass doors


