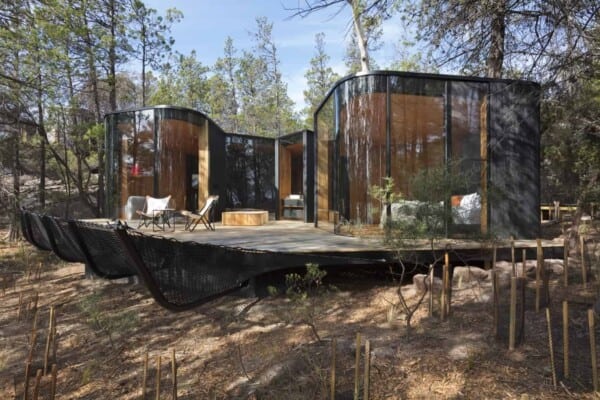Amidst the rolling grasses of a luxurious country club in Guernica, Argentina, the freshly completed GZ House was created by Además arquitectura in order to give two young families a beautiful, relaxing weekend space in which to escape the busy demands of daily life.

Because the families are close friends, common areas and shared social spaces were listed as a priority from conception. The public parts of the house were created with the intention of fostering a simple, continuous, and easily flowing atmosphere where people might drift in and out, join conversation, or simply sit in each other’s company.

Several social spaces exist outside the house as well, just to make sure that warm days and sunshine are fully taken advantage of. A lovely swimming pool with a poolside porch and patio provide lots of seating space, for example. Big doors can be swung wide open from the ground level so that the concept of free flowing movement between all of the different social spaces continues uninterrupted.

The porch isn’t the only place where sunlight is prioritized. Large windows in just about every room also let natural light bathe the corners of the lower and upper floors alike. This works in partnership with the natural materiality of the house to create a rather calming atmosphere that’s almost introspective.

Perhaps the most unique part of the house is the “inner patio”, which is an expansive outdoor space to the side of the pool that passes under an overhang of the home’s top floor. This gives the families a space in which to enjoy meals, read a book, and so on in the pleasant breeze of the outdoors, but shades them from the often harsh and hot Argentinian sun.

Because several doors and windows of the house open onto this patio, the shady overhang actually also has a cooling effect on the main social areas of the house. The dining room, for example, is placed such that when the windows are opened, it gets a cool breeze and even some cooler air in from the shaded patio, which helps create indoor air circulation on hot days.

This particular spot for air circulation helps keep the bedrooms cool as well! The patio is located alongside a long promenade on the back side of the ground floor above which all of the bedrooms are arranged. This placement means that the private spaces are intimate but still easily accessible to the social spaces and outdoor spaces for true open concept and free flowing format. The shade from below keeps the entire space around the bedrooms cool, which keeps them cooler in turn.

Of course, to benefit from all that cool air, the bedrooms need a slightly open concept too. That’s why their stunning balconies and sliding glass doors running all along that long promenade we mentioned are so important. The bedrooms sit high in the unique looking upper floor structure of the house, drawing the public eye from all around thanks to the modern, cubic shape.


Despite the fact that the house is very modern looking indeed, its materiality is actually quite simple. The structure was created primarily using concrete, dark grey plaster, and corrugated metal sheets, keep things shady and cool just like that indoor-outdoor patio we’ve raved so much about.
Photos by Gonzalo Viramonte












