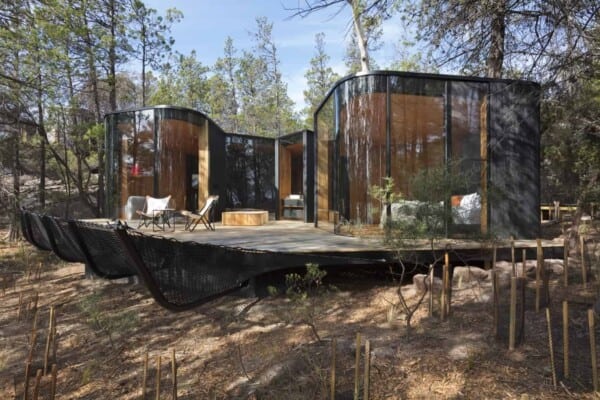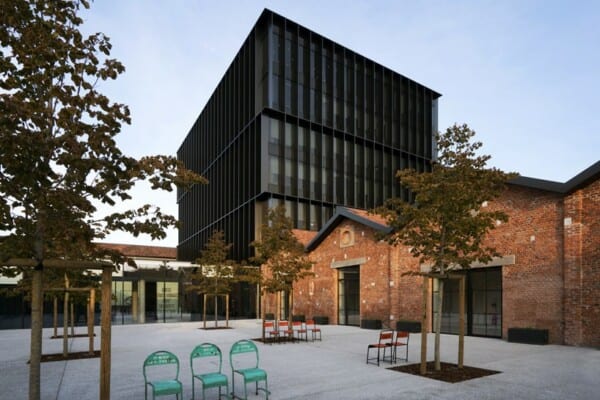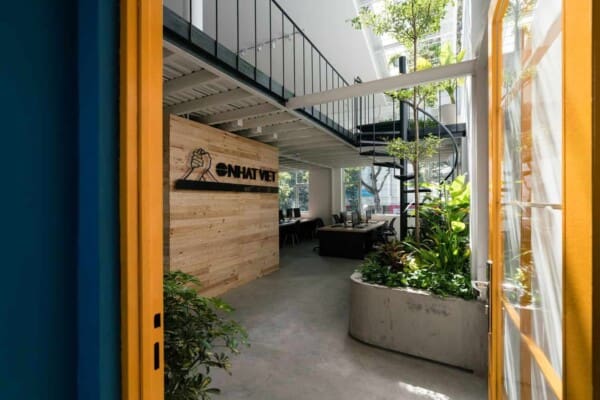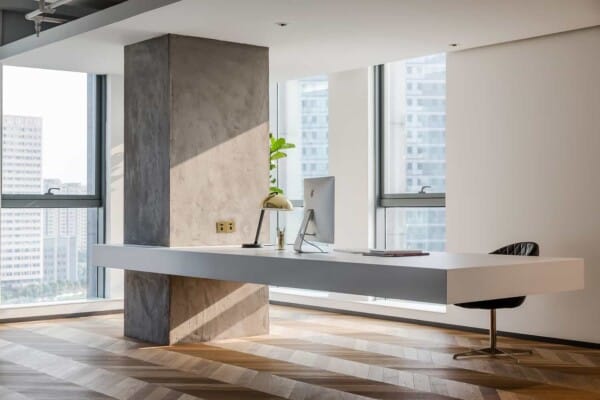In Zapopan, in the lusha and gorgeous area of Jalisco in Mexico, the luxurious Hotel Hyatt Regency Andares was designed and built by Sordo Madaleno Arquitectos to provide guests with an experience that plays on the themes of high art and interesting angles all throughout the building’s structure and decor.



This “mixed-use” building is part of a visionary endeavour to reposition an area called the Peurta de Hierro zone as a new social hub and kind of urban centre in the city of Zapopan. The overall proposal, formally known as The Andares Master Plan, commenced officially in 2009 when an exciting shopping mall and an upscale residential high rise was built. Now, businesses and buildings like the beautifully structured Hotel Hyatt Regency Andares are being added as part of the plan’s initiative for expansion.



This hotel is a significant structure in the area, spanning 70,000 square metres and actually containing both a hotel and luxury apartments. The artistic looking building forms part of the new visual backdrop of the city at the same time as it forms a sort of backbone for Paseo Andares, a new road created in the city’s developing urban layout to serve several business and leisure purposes.


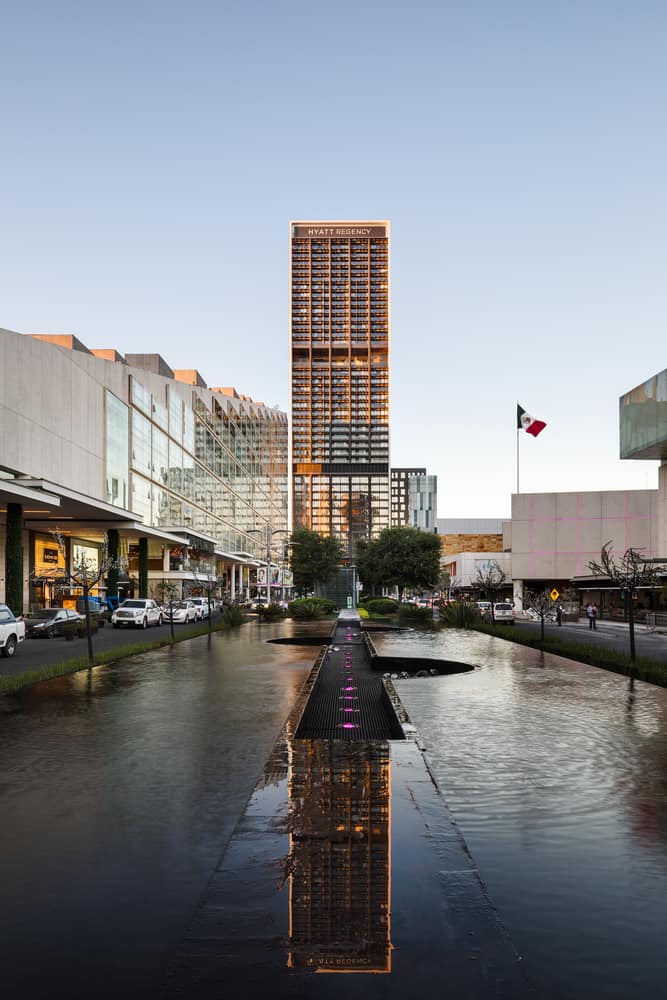
This building extends an impressive 41 stories upwards over the city streets. On the ground floor, a tree-lined plaza that is open to the public connects the new interior street to the world outside. Rising up from the ground like a graceful column, the hotel displays impressive facades to the north and south, enticing the gaze with expansive windows and frequent sunny terraces. Pure white concrete contrasts in a clean, beautiful way with shining black glass and aluminum from bottom to top.



Inside, the hotel occupies only 12 floors of the tower. The top 28 floors are occupied by stunning residential apartments and their respective luxury amenities. Floor 13, however, is reserved for transfer space, storage, and services used by both halves of the building. On the bottom, ground floor level, the building even features some retail space, several meeting rooms, and even a small ballroom! The hotel space additionally boasts a lounge, bar, restaurant, larger ballroom, pool, gym, and an exclusive members-only club.



In addition to the impressive art pieces scattered throughout the lobbies, retail, and social spaces, the pool is a primary visual feature on top of the way it provides entertainment. This sits on a double-height floor that is open concept, leading right into a stunning south facing terrace. Most of the art you’ll see throughout the building was created by Cesar Lopez-Negrete.



To add an extra element of special interest, the building that the Hyatt Regency Andares calls home is the second tallest hotel in the whole of Mexico, standing at 173 metres tall!
Photographs by Rafael Gamo



