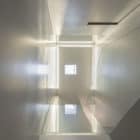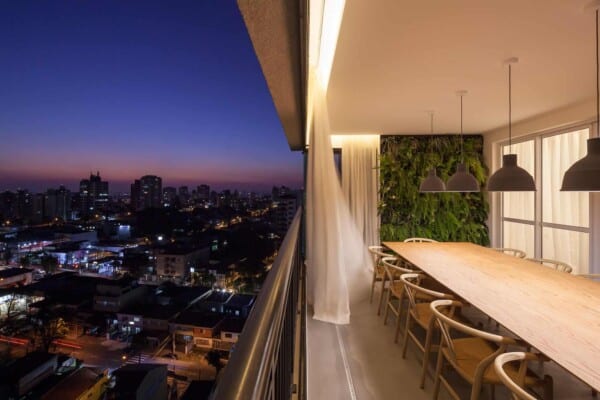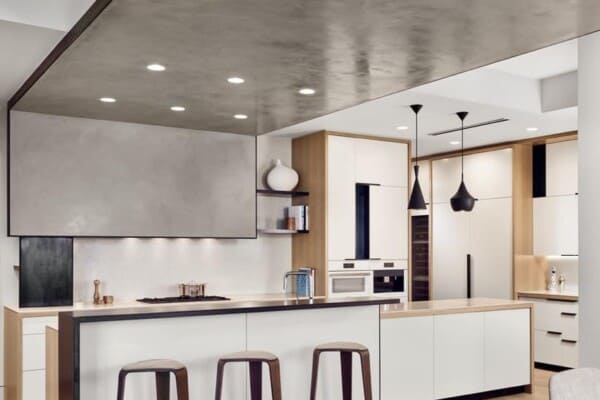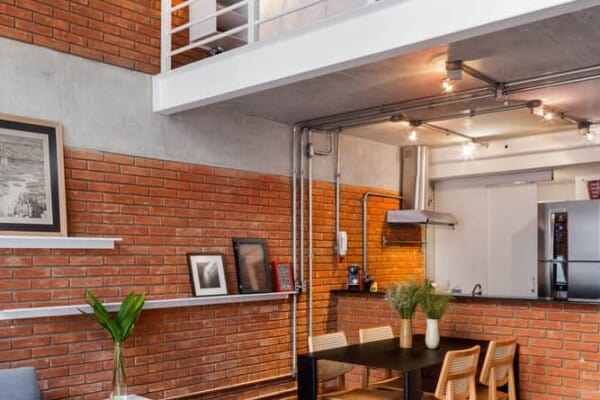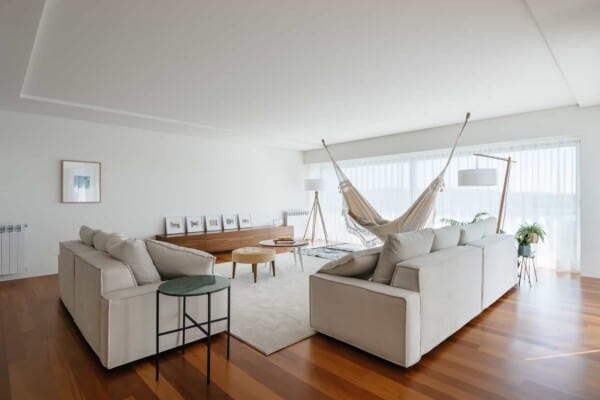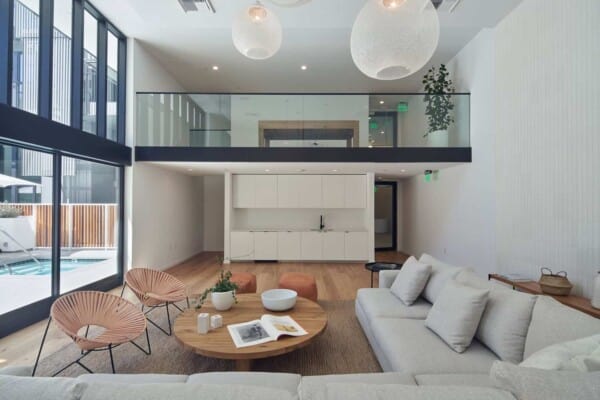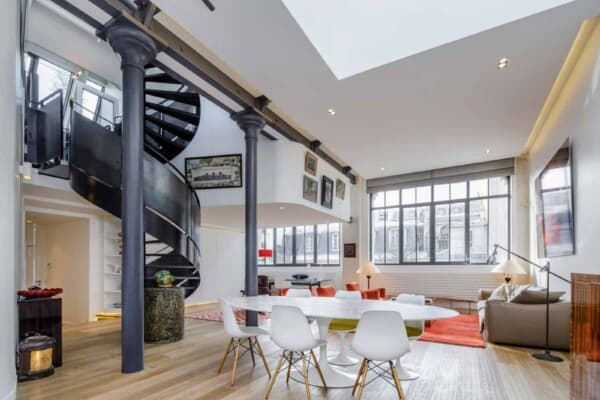When it comes to contemporary decor and home design, are your favourite homes always the ones you encounter that use monochromatic colour schemes and straight, geometric lines to build an aesthetic that embodies the height of modernity while also incorporating some effective minimalism? Then we certainly urge you to check out Attico a Roma!
Attico a Roma is a brand new private residence that was designed and renovated by the talented creative team at CMT architetti. The home, which acts as a shining example of simplicity with style, is located in Rome, Italy and was completed in late 2016.
Immediately upon walking through the doors, we’re sure you’ll notice the neutral colour scheme in different shades of grey. Rather than keeping things entirely one colour to create minimalist uniformity, these designers decided to keep things interesting as well by changing subtle tones within each room. This allows for pieces to blend neatly and evenly into one overall aesthetic, rather than having bright pops of colour or large, intricate statement pieces that would break up the linear visual of the room.
You’ll also notice straight lines as a theme throughout the house, including within the furniture sets designers have chosen in each room, but there’s one particular area of the house where the power and beauty of straight lines has been particularly taken advantage of in a nearly breathtaking way. This, of all places, is the staircase! Looking above you, below you, and around you, you’ll start to realized that the angles presented by both the stairs themselves and several glass walls and bannisters surrounding the staircase create an effect that’s almost akin to an optical illusion. If that’s not awesome mimimalist decor, we’re not quite sure what is!
Photos courtesy of CMT architetti


































