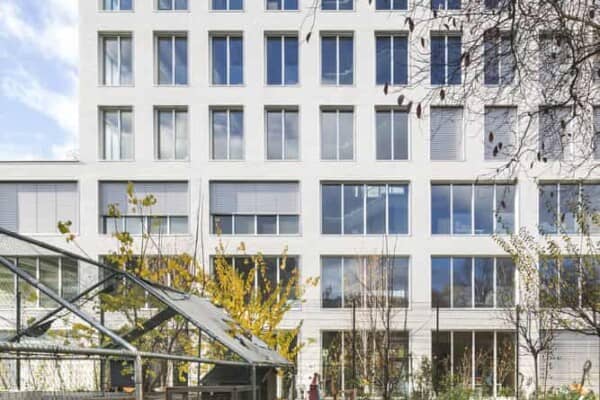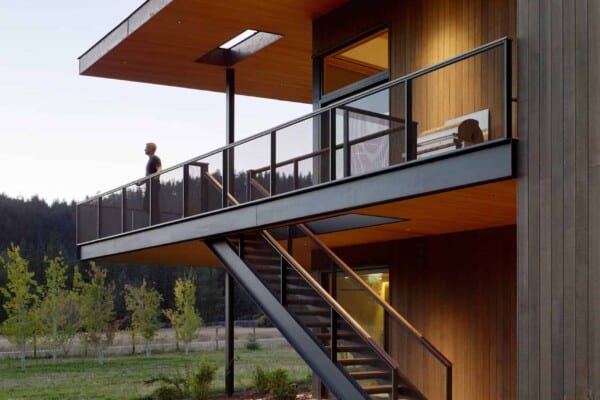This contemporary apartment, located in Moscow, Russia, and covering an area of 72.4 square meters, was designed by the architectural firm Geometrium. It was designed with a family with three children in mind, two of them already older and living on their own, while the smallest still lives at home.
It consists of three social areas – living room, dining room, and kitchen – as well as a Master bedroom and a children’s bedroom.
As soon as we enter, we can already perceive the personality of the family marked in the décor. Strong brown tones that denote character serve to give it a touch of style.
In the living room, there is a TV area as well as a library. Behind the sofa, and sharing the same space, we see the dining room and the kitchen, all in the same decorative style.
For the dining room, with a wooden table with chairs upholstered in dark brown, the clients required a large table, since their older children often come to have dinner with the family.
Behind the TV area, we can see the small Master bedroom, simple but beautiful.
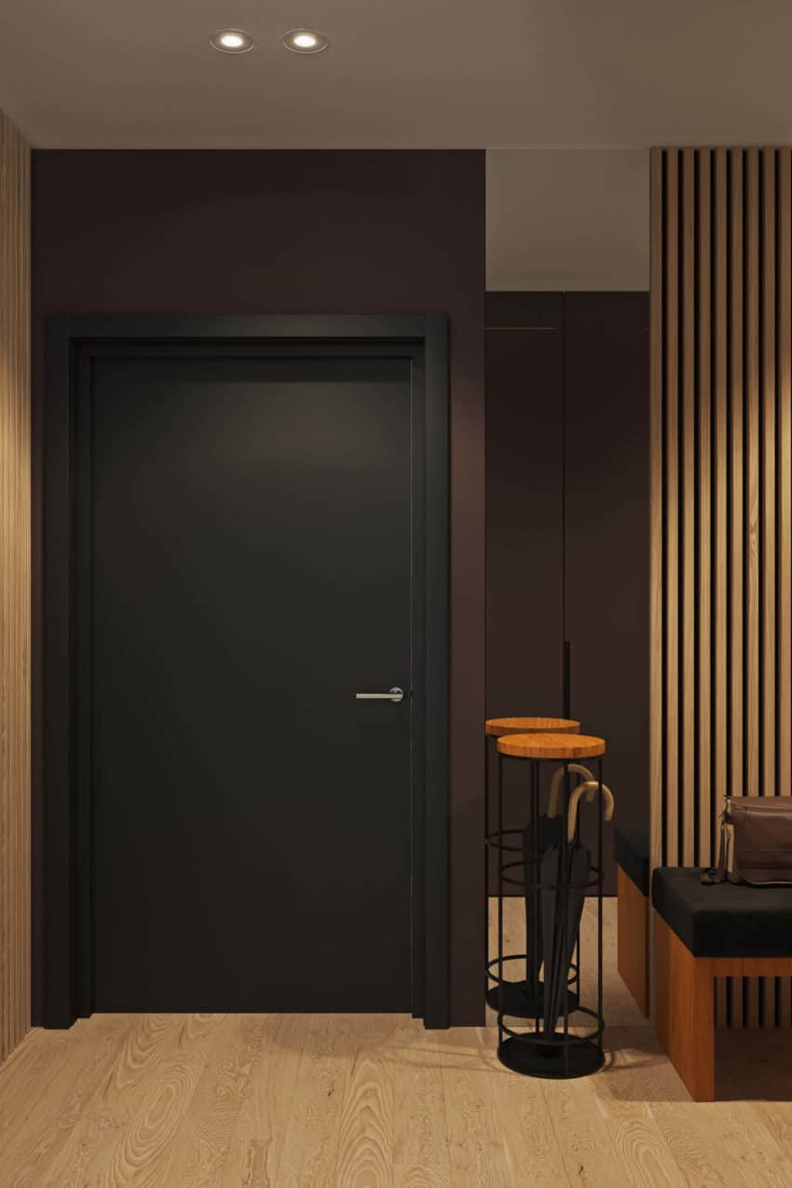
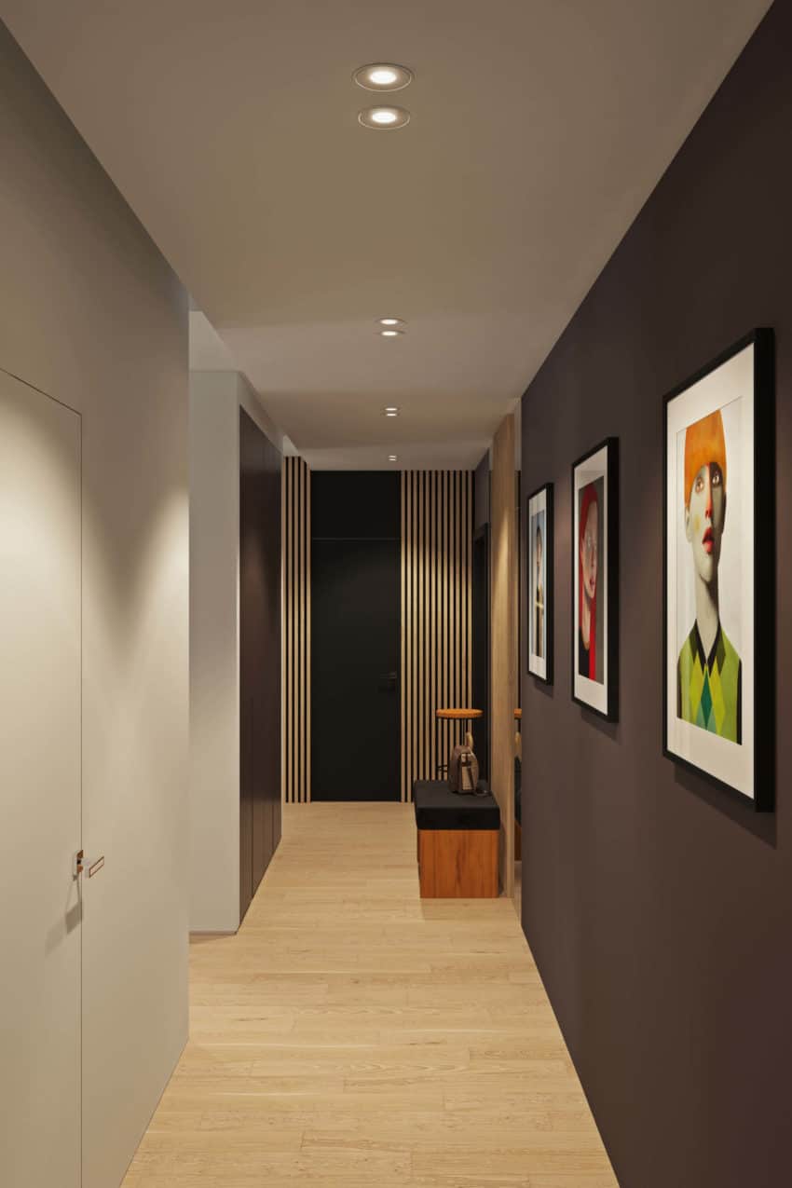
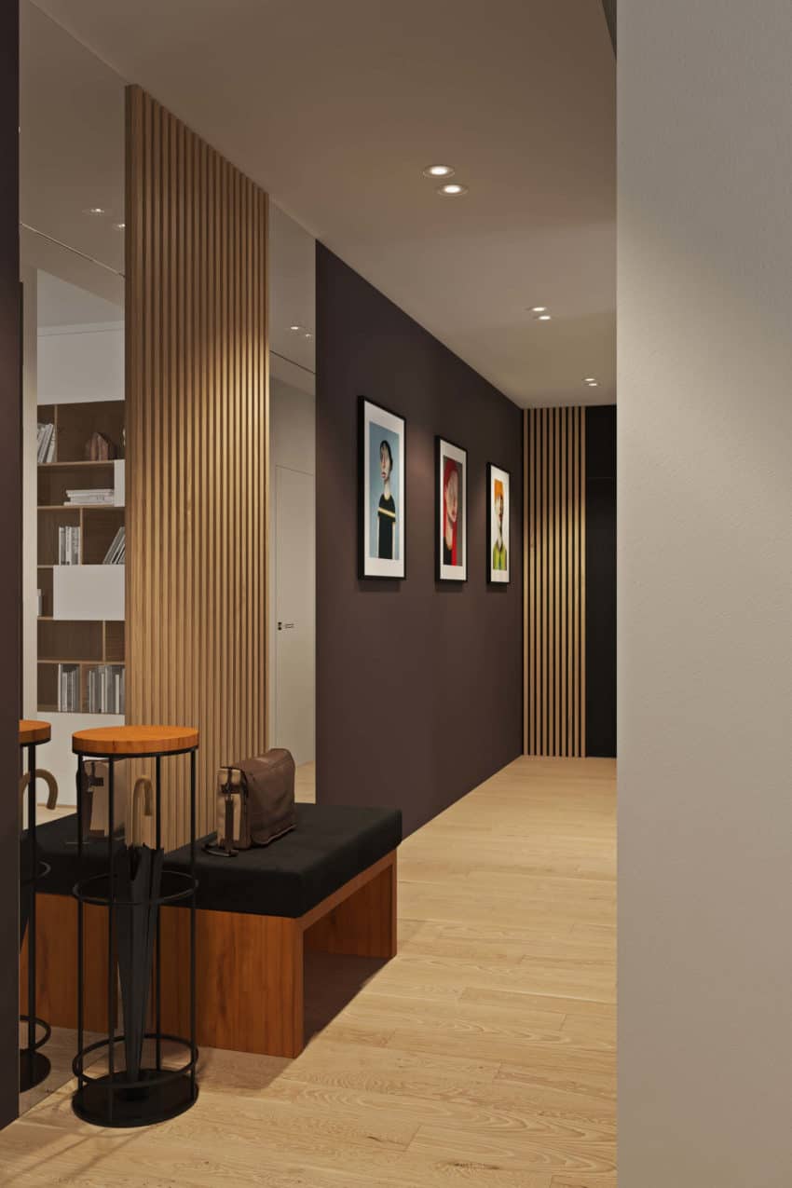











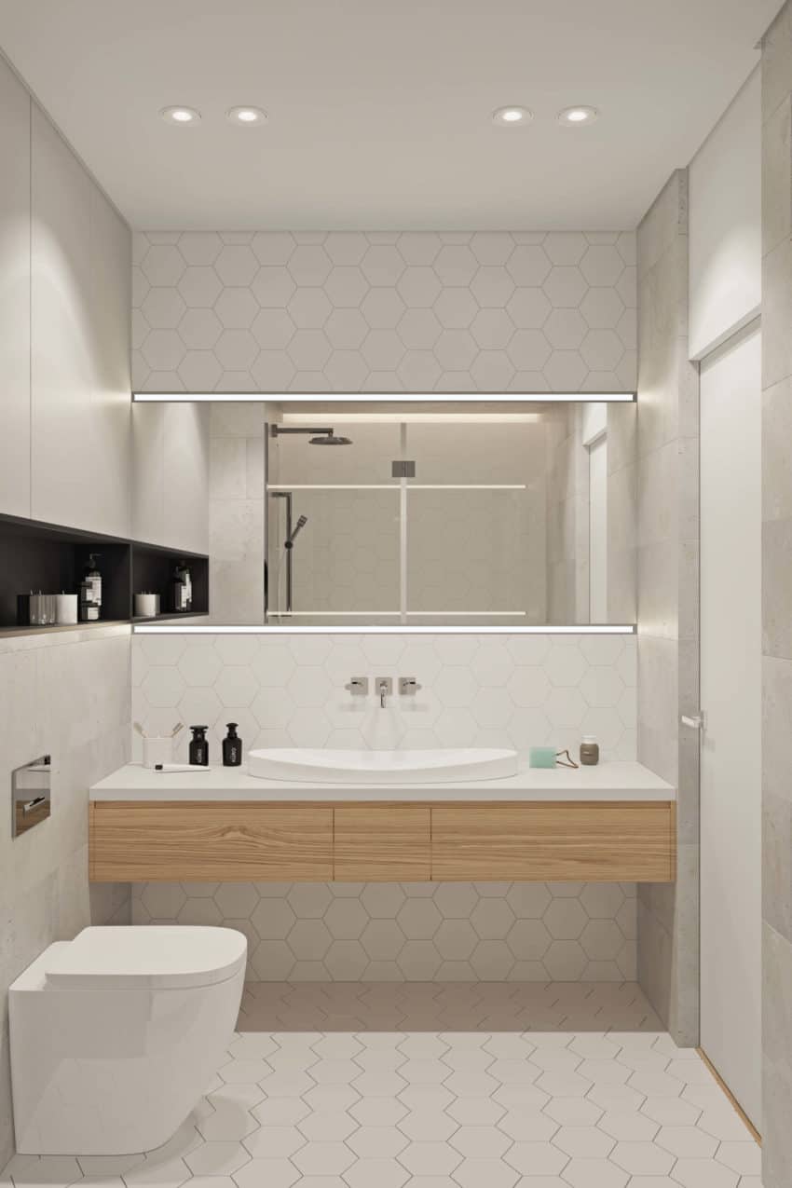

The children’s bedroom was decorated with the same sobriety, but with an added touch of color that gives a more cheerful and relaxed look to the space.
The bathroom is an elegantly designed space where white is predominant.
































