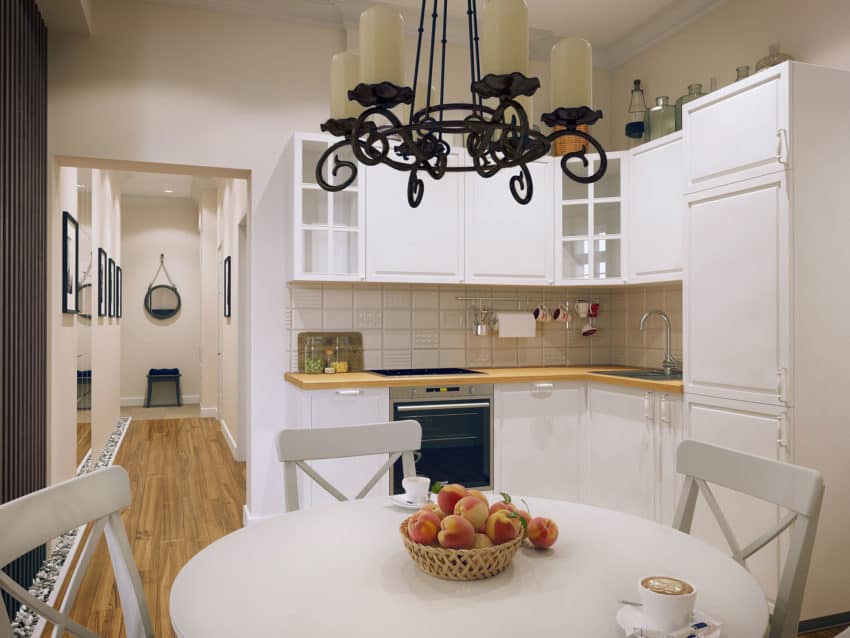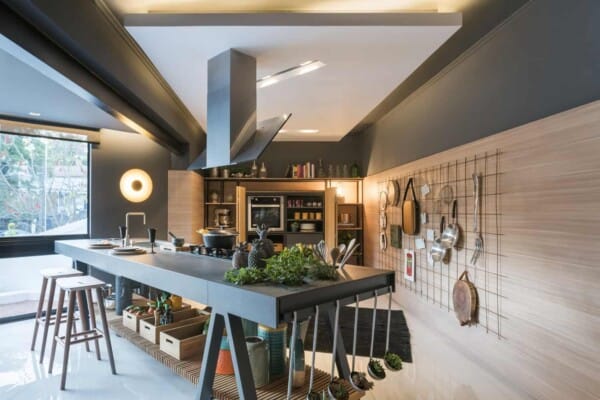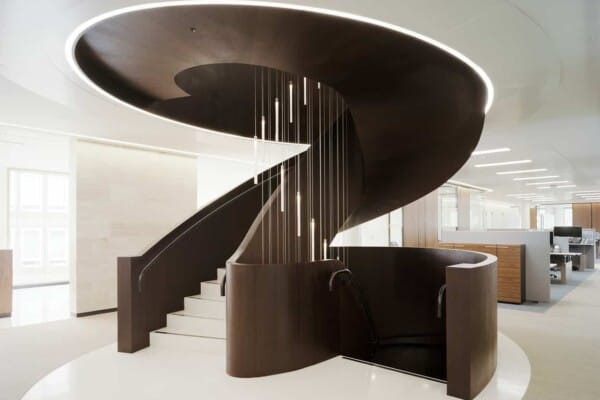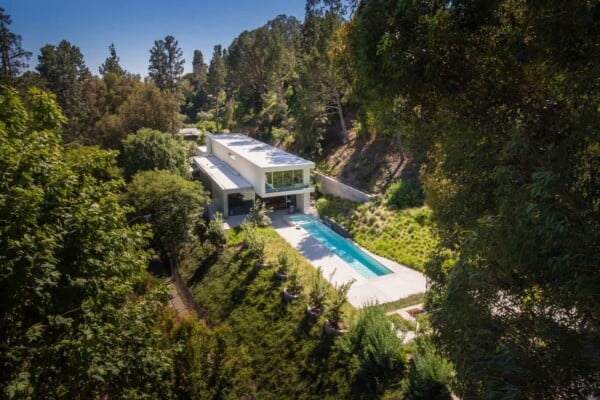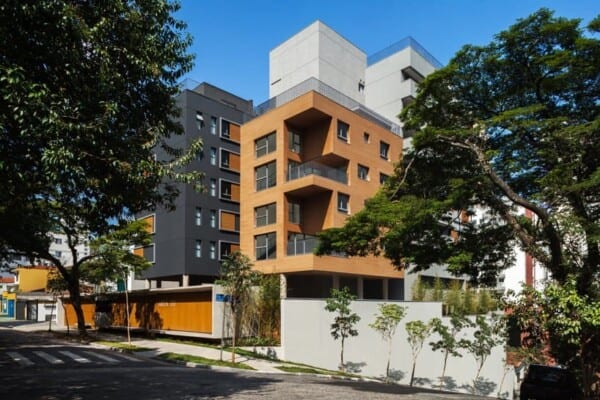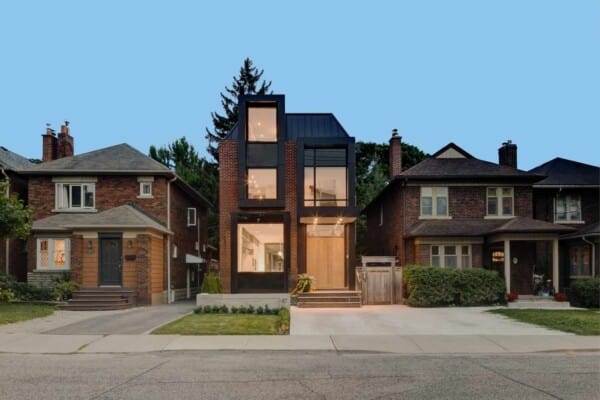Kazanskaya is a project designed by Geometrium.
It is located in St. Petersburg, Russia.
Kazanskaya by Geometrium:
“The project is made for a young family, for Alexander, Olga and their little daughter Nastya.
They like bright light sea apartment in a classic style.
The current layout was rather complicated and customers do not want to change it, not to suffer with the agreement.
Since small windows in the apartment, and in St. Petersburg, too little sunshine, it was decided to make an apartment in bright colors.
In the decoration is dominated by blue and nautical theme on the walls — pictures of sailboats and yachts.
The budget has been allocated so that the money spent on the main floor, tiles, sanitary ware and furniture to order. A freestanding furniture, for the first time, is scheduled from IKEA, it will continue to be replaced by a better one.
Living room combined with dining room and kitchen are separated by zonal wooden racks from floor to ceiling. Also, there is placed a work area with a desktop computer.
The TV is mounted so that it was convenient to look from the living room and dining room. Underneath the raised fireplace with candles and a shelf for books.
The apartment was a large corridor, due to it, we have added to the guest bathroom, shower and make a separate dressing room. In the remaining space in the hallway, we have placed a photo gallery, as Alexander enjoys photography.
Bathrooms also support maritime theme, tile is only half the wall, above the plaster before painting. In the guest bathroom, customers want to place a free-standing bath. In the closet hidden washing machine and dryer, storage space.
The master bedroom and the children are made in the same style, but the visualization it was decided not to do.
Repair is now in the apartment.”

Renderings courtesy of Geometrium




