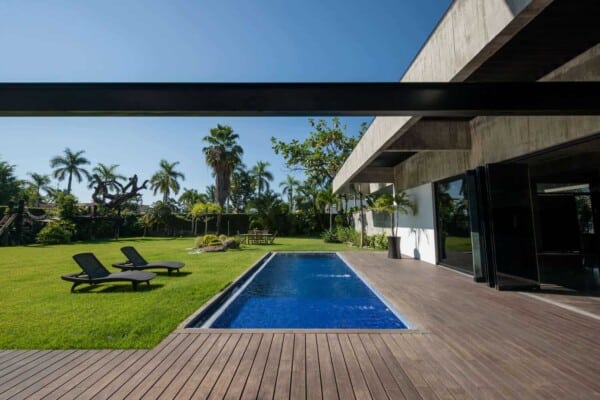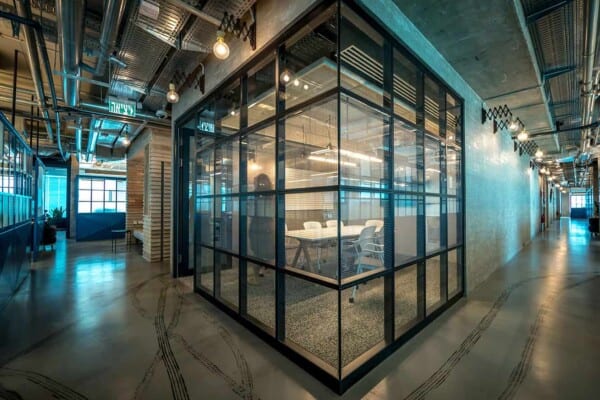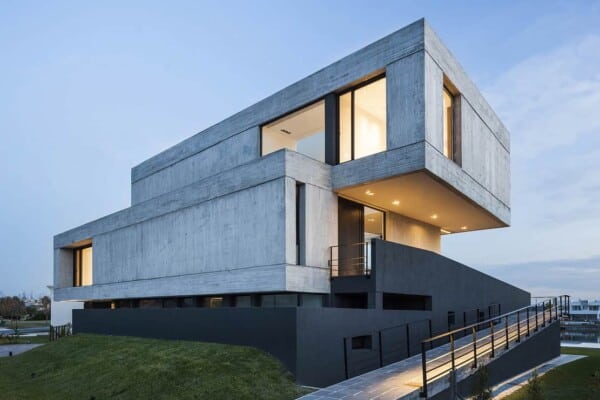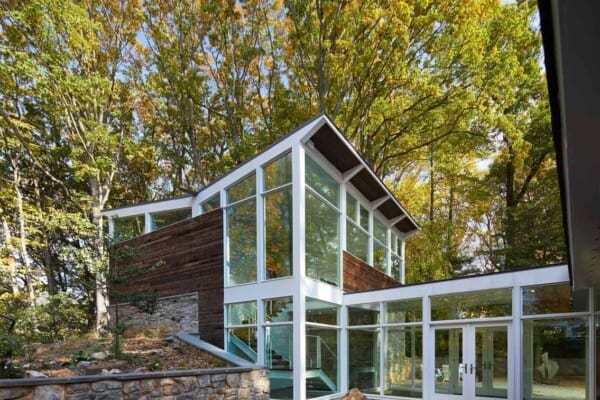This unique building covering an area of 70 m2 and located in Las Rozas, Madrid, Spain, was designed by PENELAS ARCHITECTS in 2016. It is embedded in the green vegetation of its surroundings, and enveloped entirely by tall trees that give privacy to a building that would not otherwise enjoy it. It consists of three levels: the first is the terrace located on the top floor from where, due to its height, we can better observe the landscape.
Because of its glass walls, this house seems to be an open book for those who, attracted by its peculiar style, approach it. In its construction, only three different materials – steel, glass, and cherry wood – were used.






In the second level, we’ll find the social areas – the living room, the dining room, and the kitchen, from where we can reach the terrace.
The kitchen, small but comfortable and functional, is a modern design that blends well with the rest of the house.
The stairs that connect the three levels are inside of a kind of glass box that goes through one side of the house, creating a tower that anchors the house to the ground.




The private areas are located on the first level, where we’ll find a bedroom and a bathroom.
































