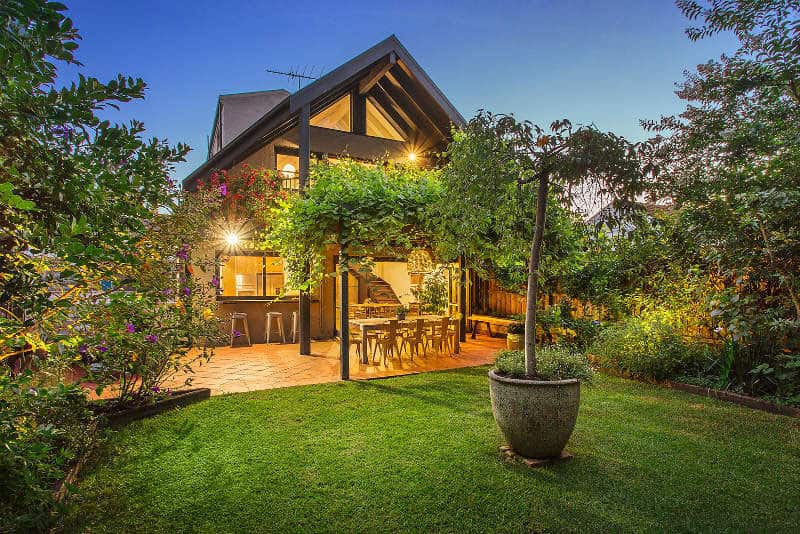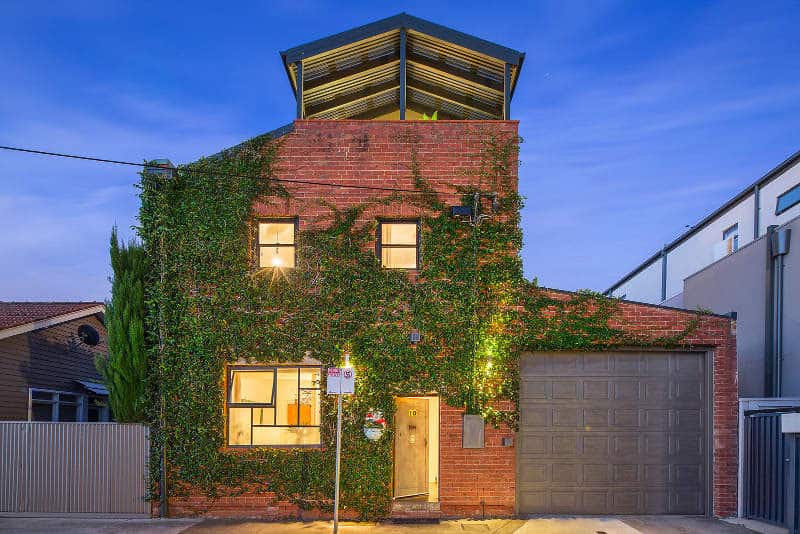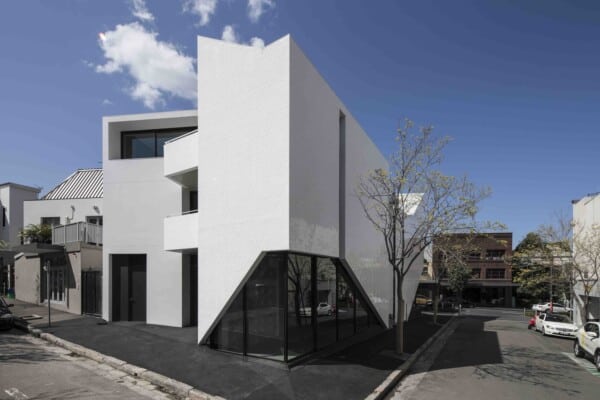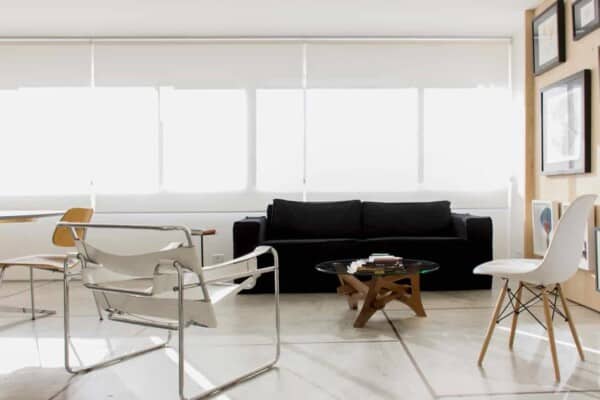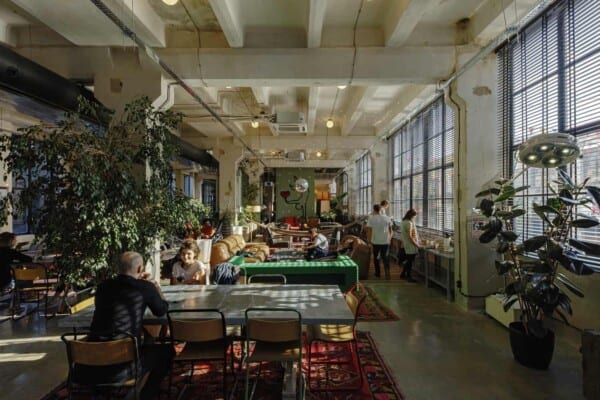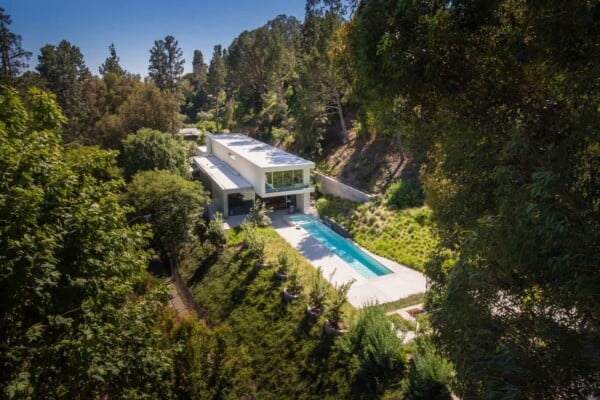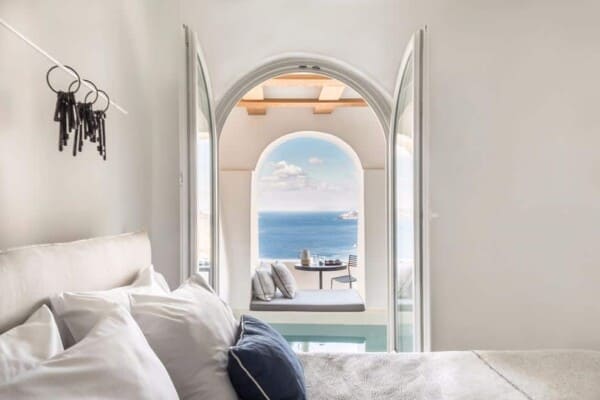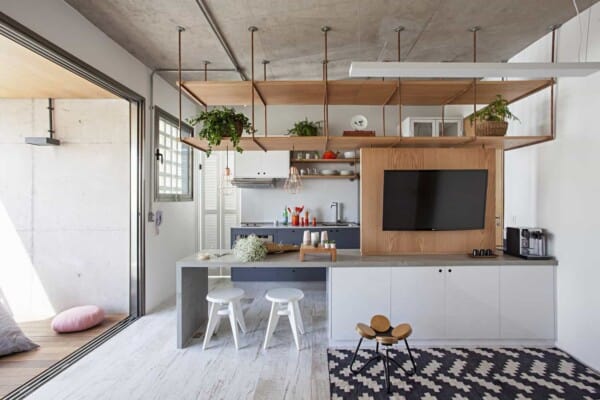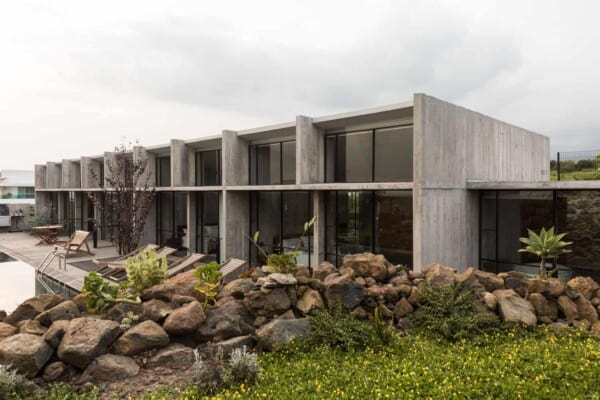This warehouse was refurbished to make it fit to be a family home. Located in the suburbs of Richmond, Melbourne, Australia, this old building, of an industrial style with a brick-covered exterior, has a pleasant surprise inside.
A beautiful interior welcomes us, with simple but tasteful décor where each piece is an important part of a whole, allowing energy to flow through the space in a positive way.
The living room is a relaxing space of natural simplicity that invites us to spend time with family and friends.
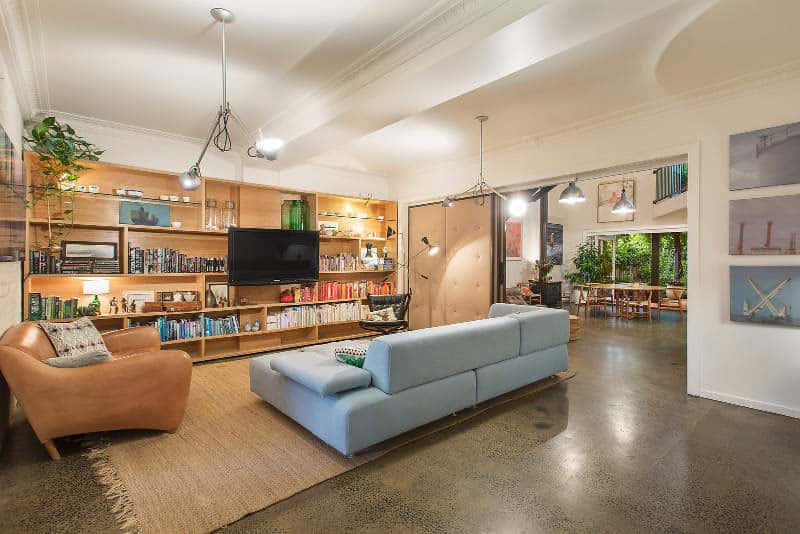
On the second floor, we find a small living room or rest area located under a beautiful roof that makes it cozy

The dining room and the kitchen, both done in perfectly matched wood, seem to blend in with each other.
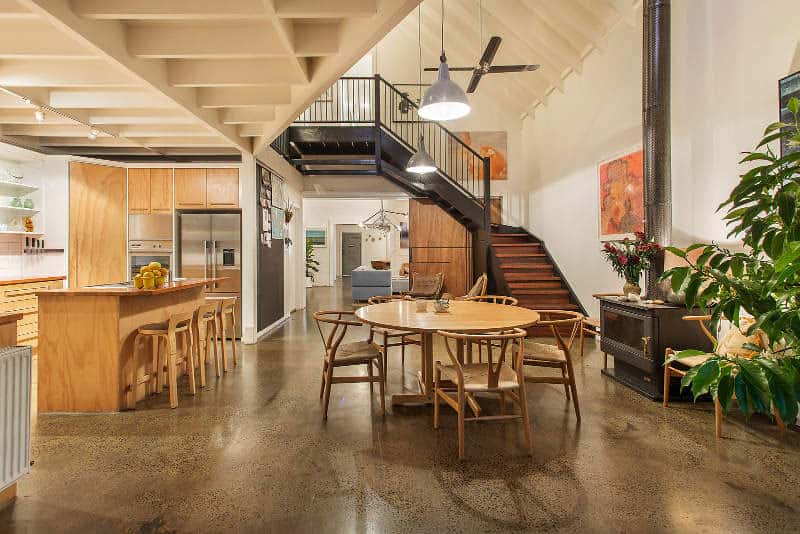

The cozy and warm bedroom has large windows and a small terrace from which we can enjoy the views over the city.

The bathroom, mostly simple but tasteful, with white and mint green walls, has a distinctly domestic air.

The comfortable studio has a number of tables, chairs, and computers, making it an excellent work area.


The terrace – a magnificent space to enjoy meetings with friends. An outdoor dining set under a beautiful pergola invites us to relax under a starry sky and simply enjoy the moment… We need nothing more.
