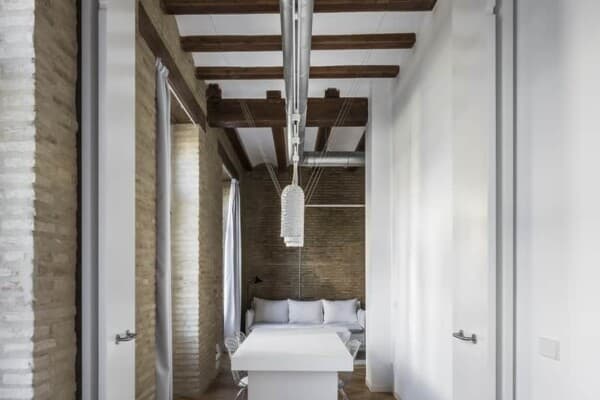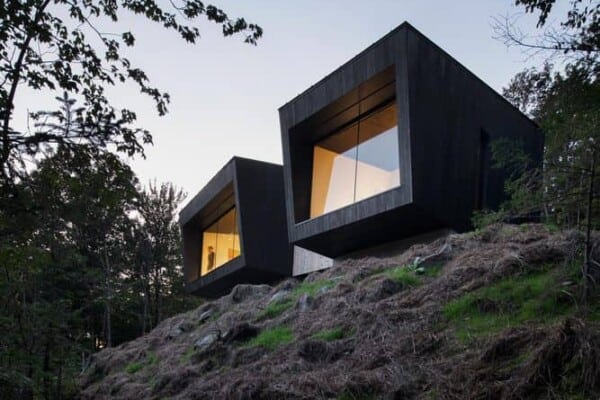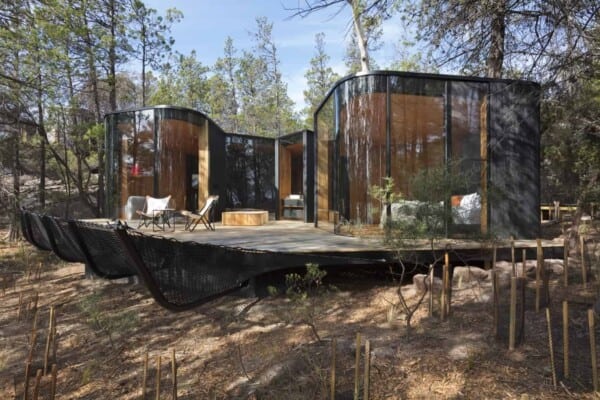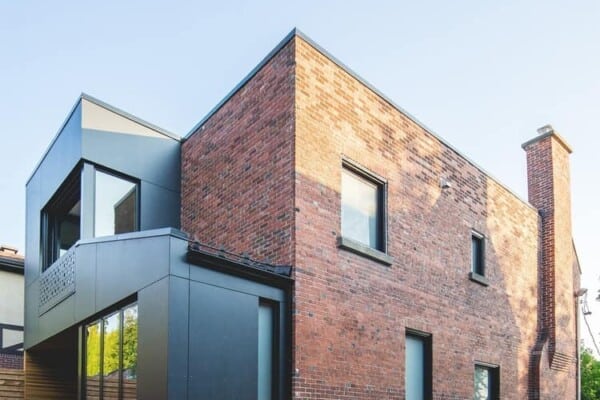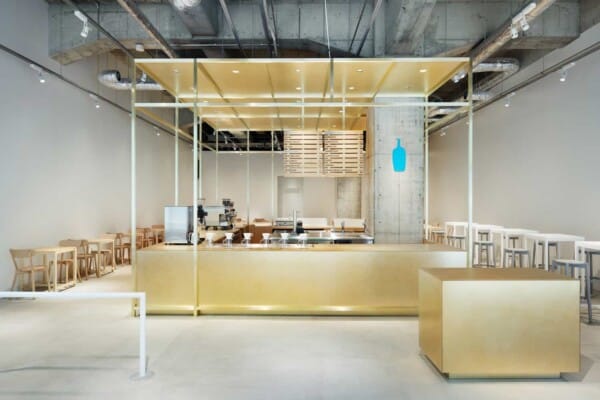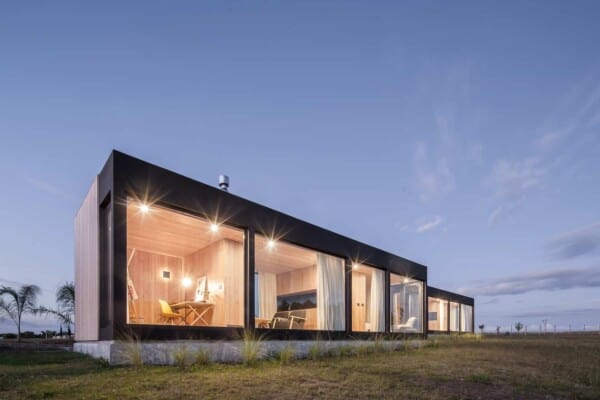This recent renovation was undertaken by FFWD Arquitectes in 2016. This 122-meter-squared home in Barcelona, Spain, attempts to maintain a certain enchantment to the space, as well as its singularity. The most striking aspect of this structure is its brick walls, aged away through the years, as well as its wood ceiling with metal beams, which had been previously damaged by a termite infection and were a risk to the structure as well as its occupants.
At the entrance, a large door leads us directly into a spacious living room with a pinch of bohemian style. With a number of strategically placed cushions, its platform extends through the space, and, on its shelves, we can collect books, picture frames, candles, etc.
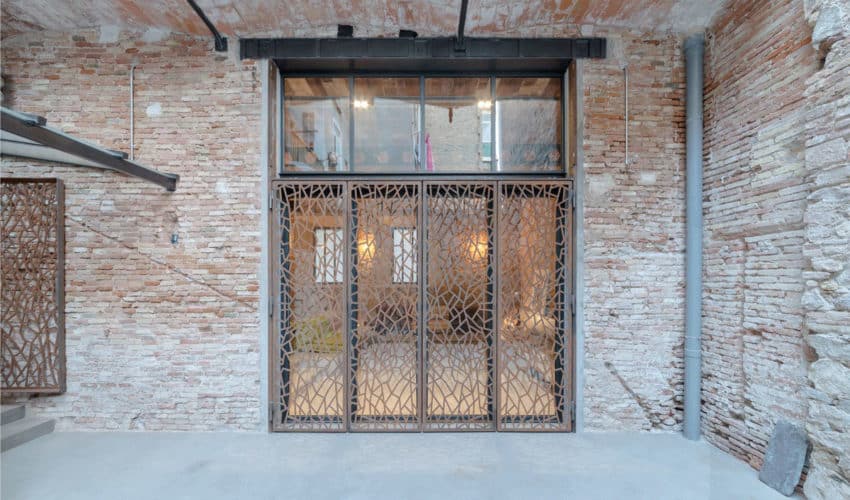


Its wonderful stone walls give it a marked and ravishing rustic style, while its antique domed ceiling with floors of polished concrete complete the space. The doors and windows through which the light passes allow perfect illumination in the interior during the day.


In a small resting area, we find some Barcelona-style chairs in white. Its contrast with the stone and brick walls makes it the center of attention.


In the back, we can find the bedroom, the closet, and the bathroom, separated by barn doors that give a modicum of intimacy and independence to these private spaces.

The kitchen, with its concrete countertops and drawers of painted wood, integrate perfectly with the rest of the décor, as it shares that rustic style.



























