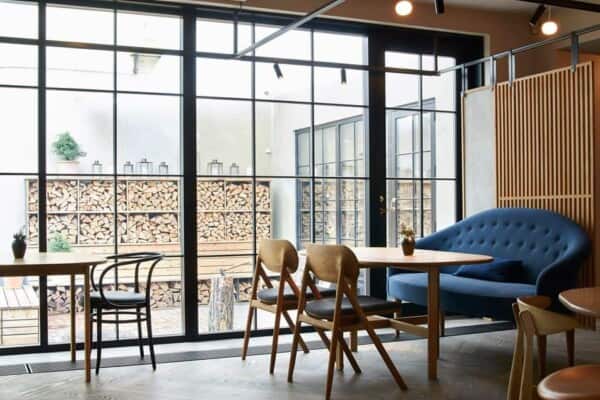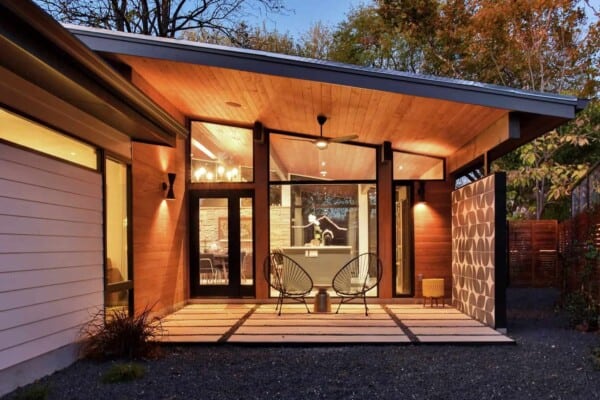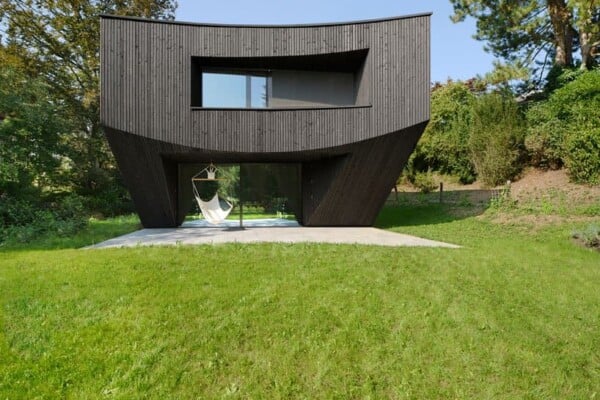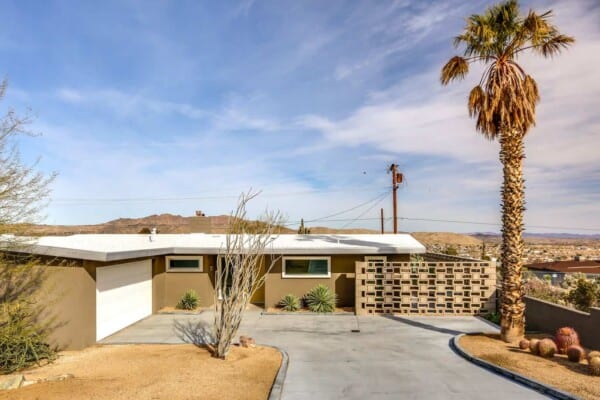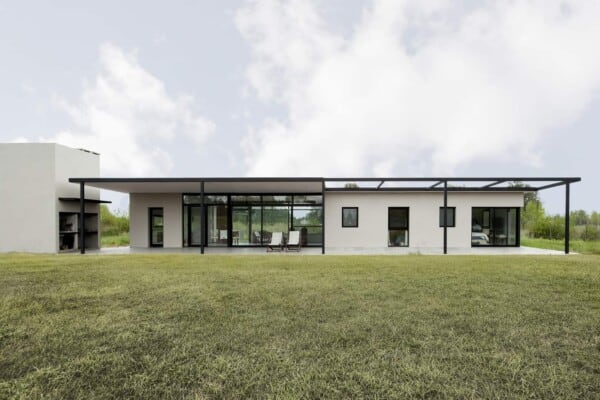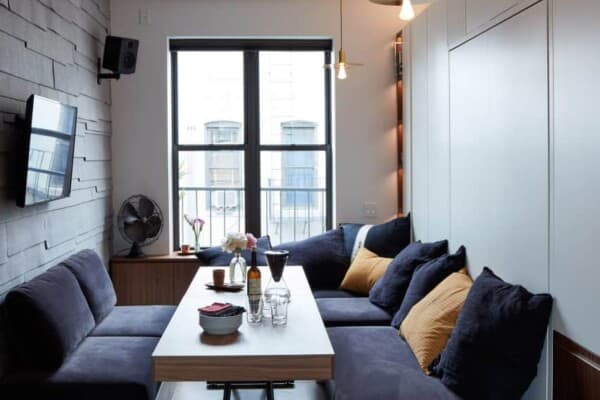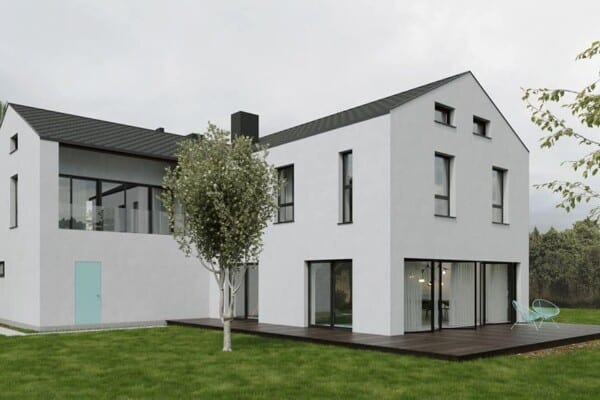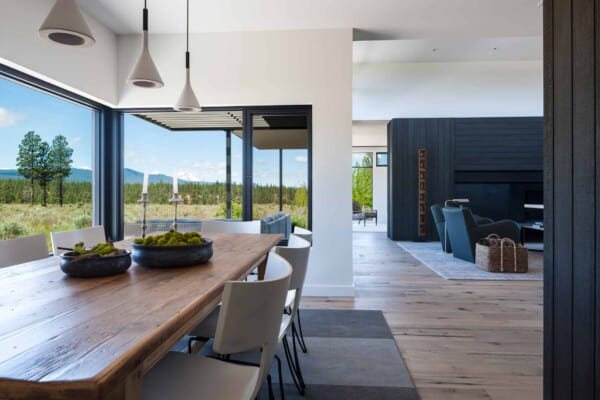Apollo Architects and Associates, an international architectural firm with offices in South Korea and Japan, designed this home, called “Slide,” in Koto Ward, in eastern Tokyo, Japan. The family home, which covers a total ground area of nearly 100 square meters, was completed in 2017.
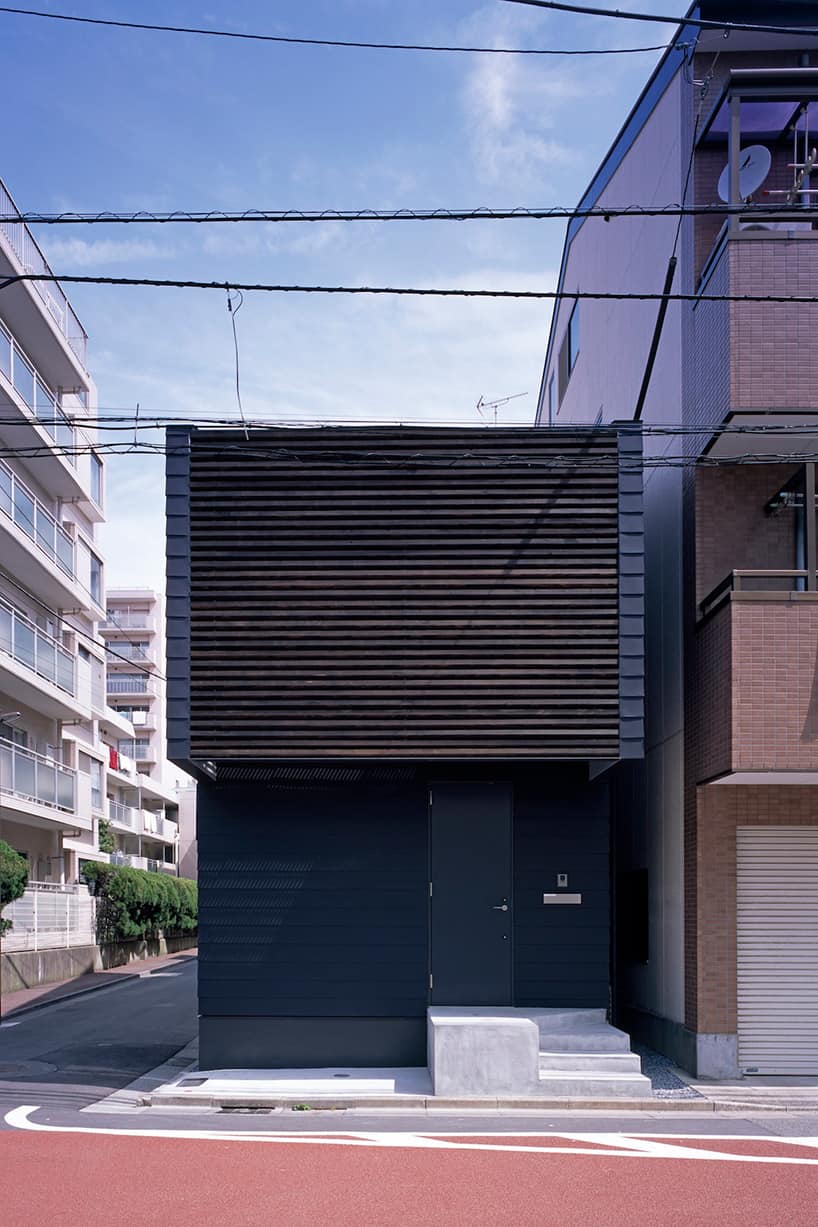
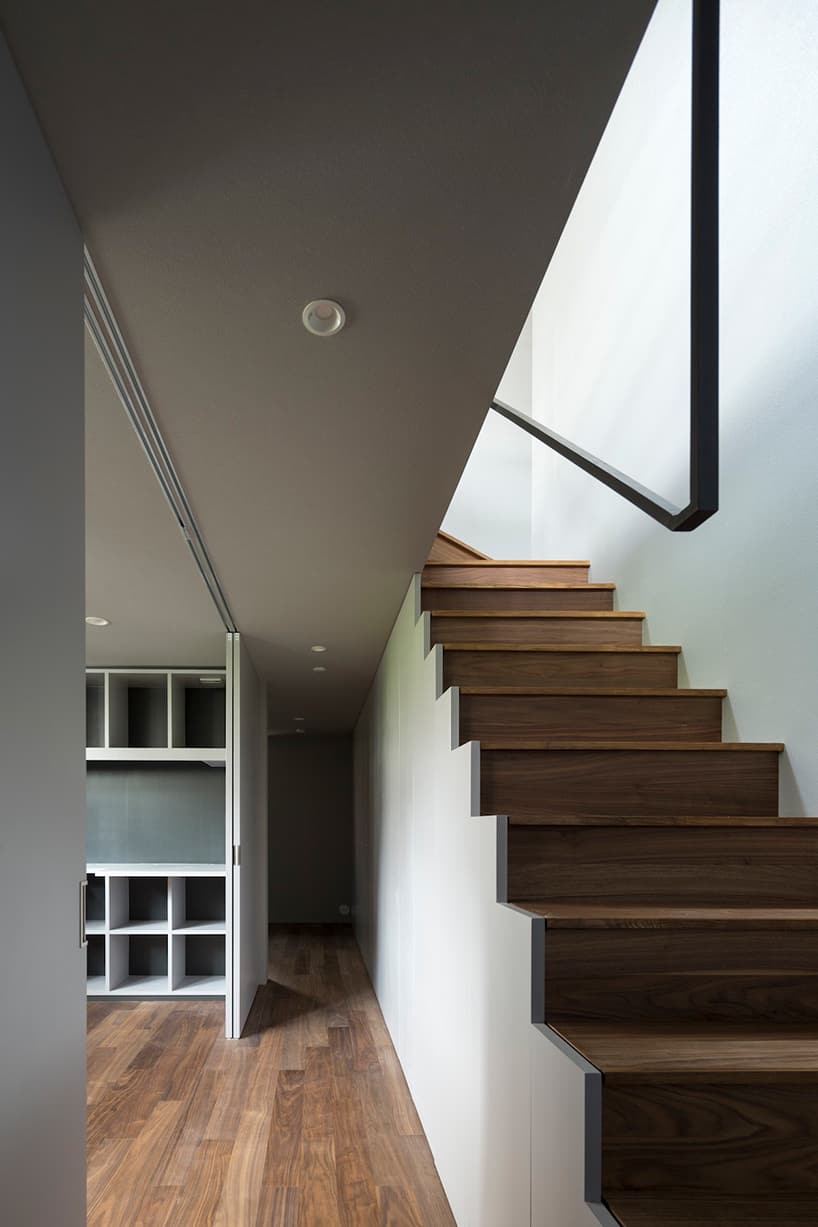
The home is situated in a residential area, and right across the street from an elementary school, which made it imperative to use the architecture to the clients’ advantage in order to give them enough privacy to be comfortable.
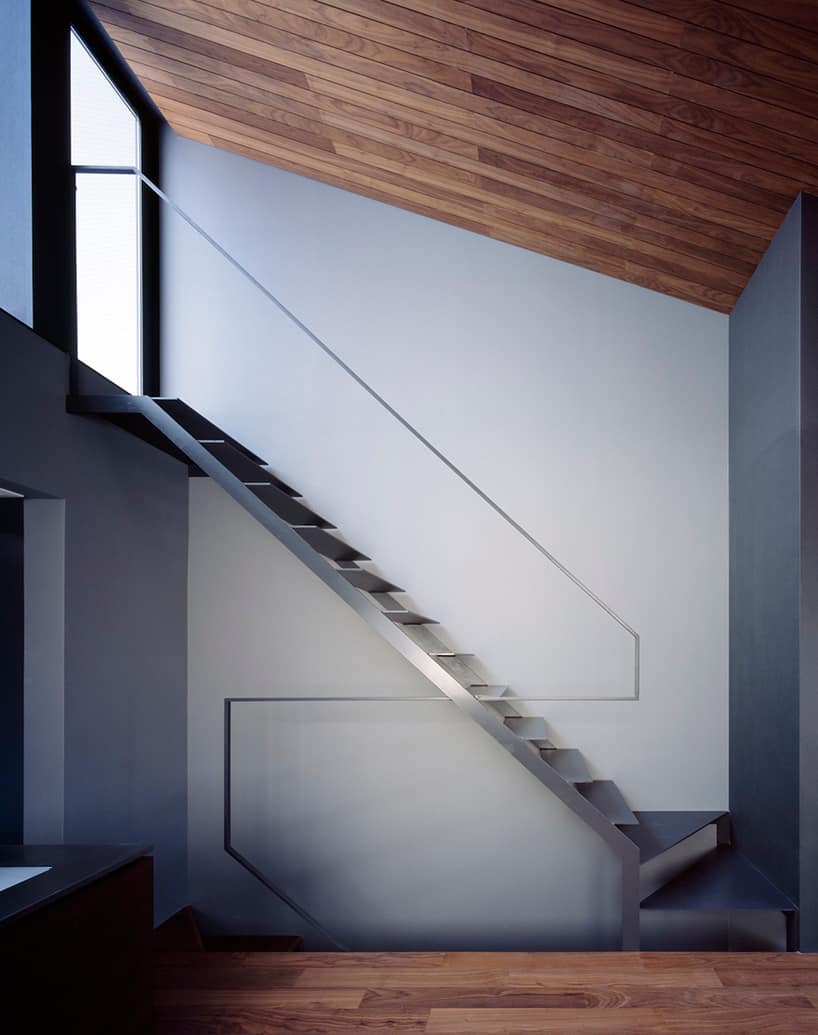
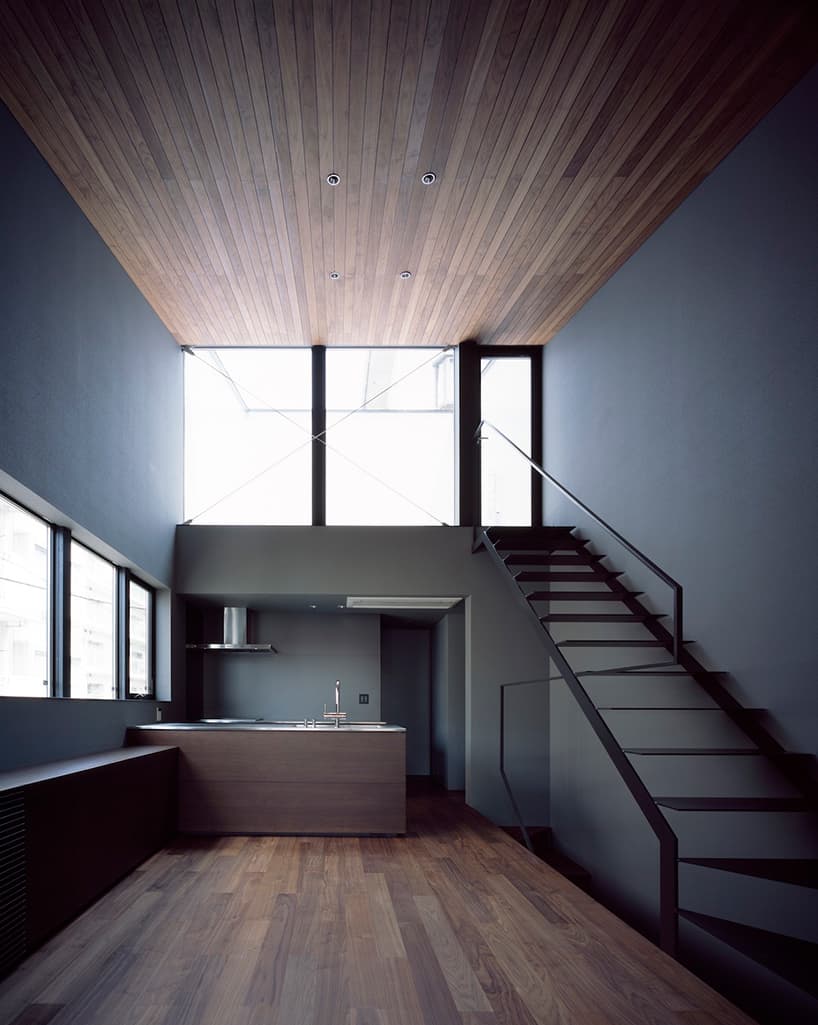
The interior is done in a minimalist style, with no decorative accessories in sight, and features an open floor plan, enhancing its sense of space. The internal distribution is as follows: private spaces – such as the bedrooms and bathrooms – are located on the first floor, while the second floor contains the social areas of the home, such as the kitchen and a family room with a high, walnut lined ceiling, flanked by a steel staircase that leads to the roof.
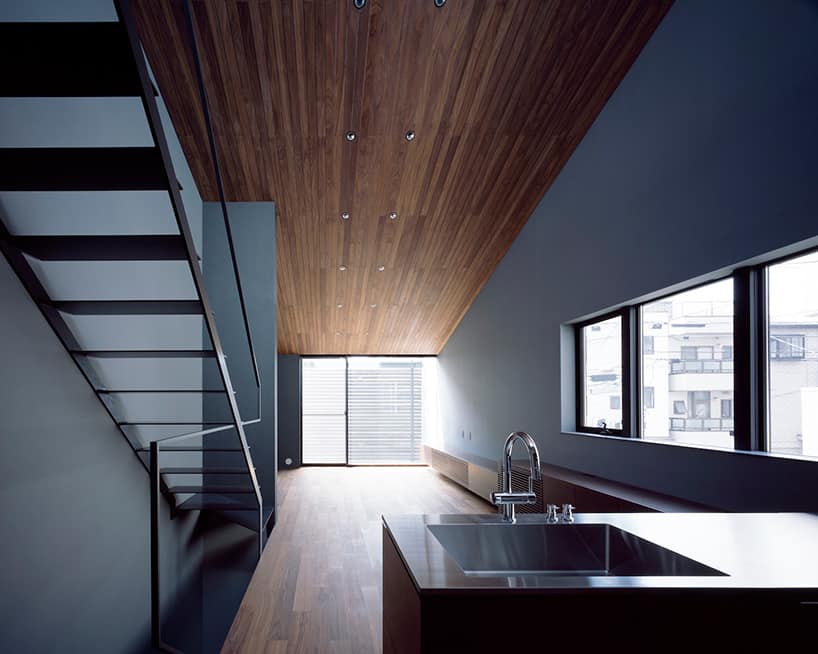

The front façade of the home is a large window shielded by wooden shutters so as to keep the privacy of the interior while still allowing an abundance of natural light to seep into the inside of the home.













