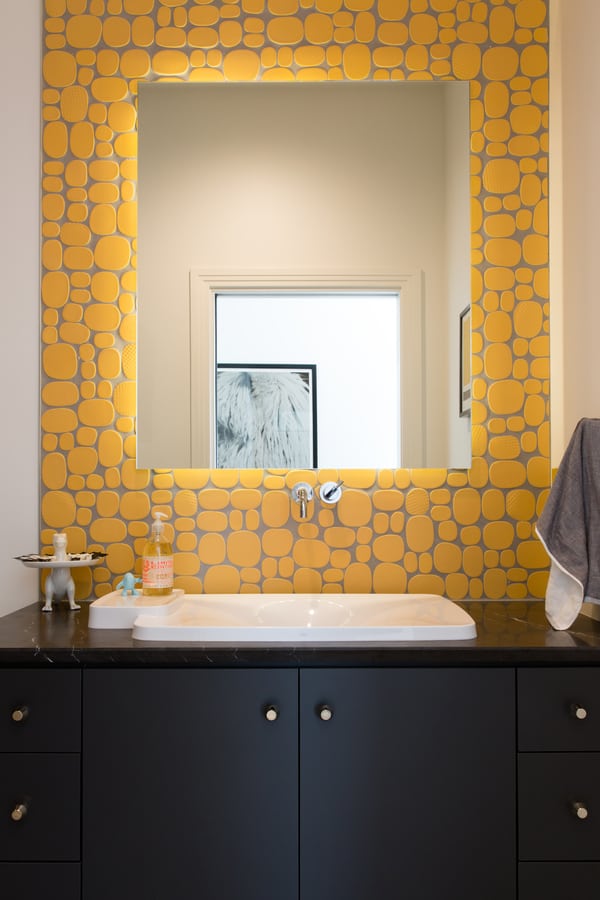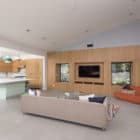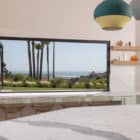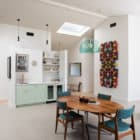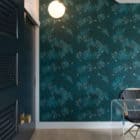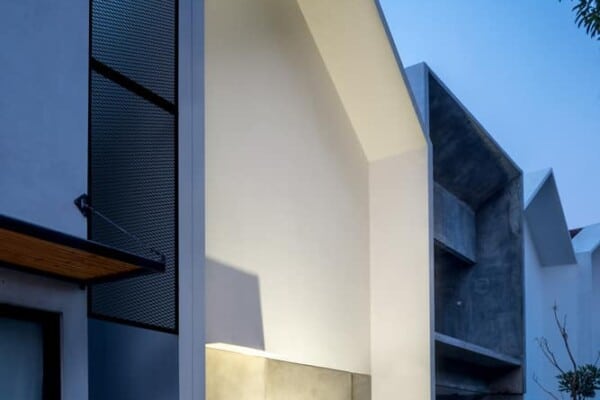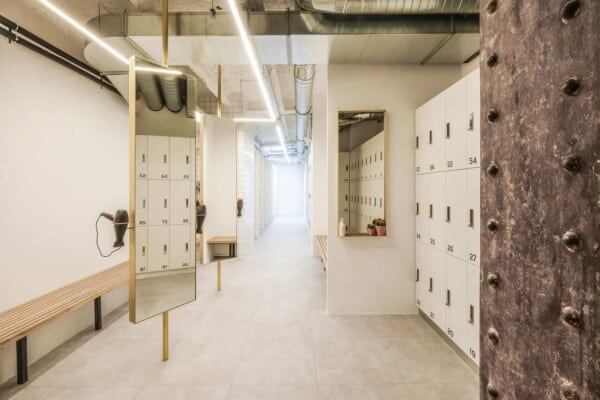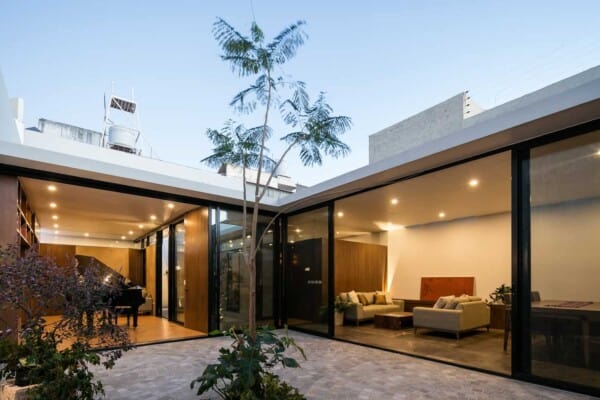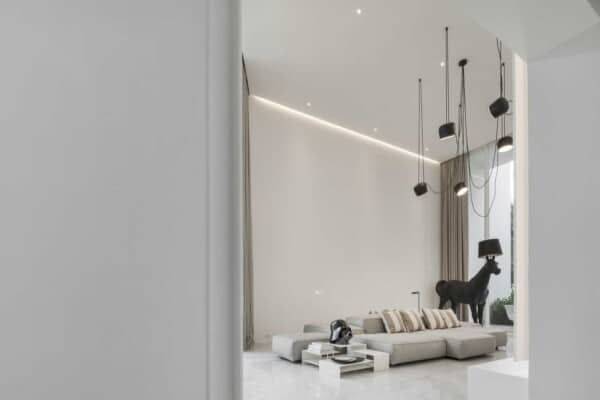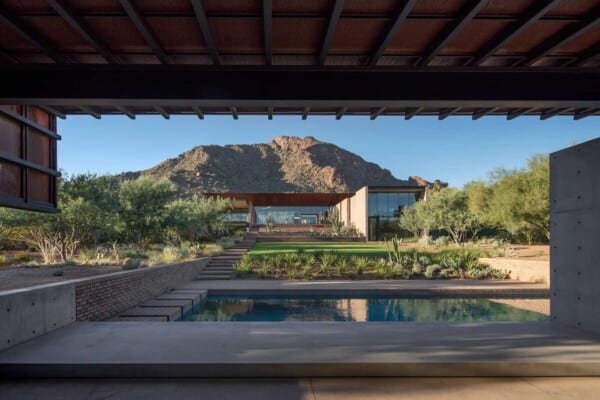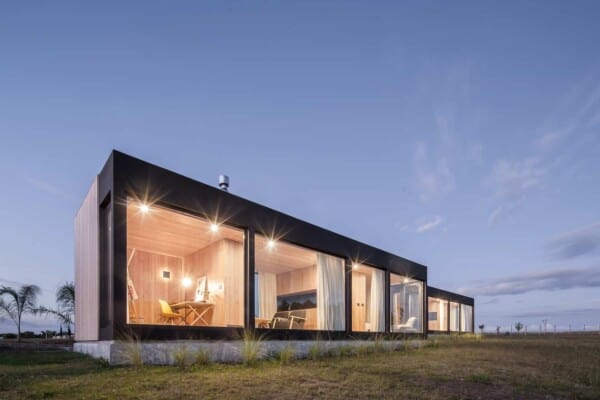In the search for a house to remodel (houses that, despite needing a new face, will not be in terrible conditions, but rather lacking some repairs), the duo formed by Erik Gilmer and Sven Simon, founders of the firm dasMOD, stumbled upon this house, located in the promising neighborhood of Cardiff-by-the-Sea, California, USA.

The construction, which dates back to the 80’s, had a solid base and ample space, so the team came to the conclusion that the defects they found could be corrected with a great vision to maximize the and functionality of the space.

The house has wide open spaces, with multiple faces, and all completely filled with natural light. They have been decorated in a retro style very much in keeping with the style of the house, creating a transition from this classic house interior from the 80s into a fresh and modern California space.


The mix of design elements, far from being pretentious, resulted in an impressive living space, full of joy and good taste, that creates the perfect transition between the interior and exterior of the house.


The public areas of the house, such as the kitchen, the dining room, the living room, and the entertainment areas, open out to the backyard with sea views.
The extraordinary high ceilings and volume contribute to its welcoming feeling.





