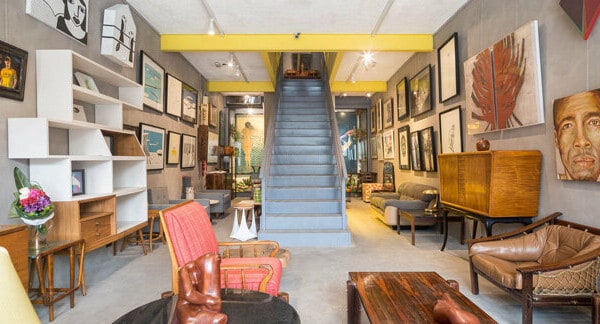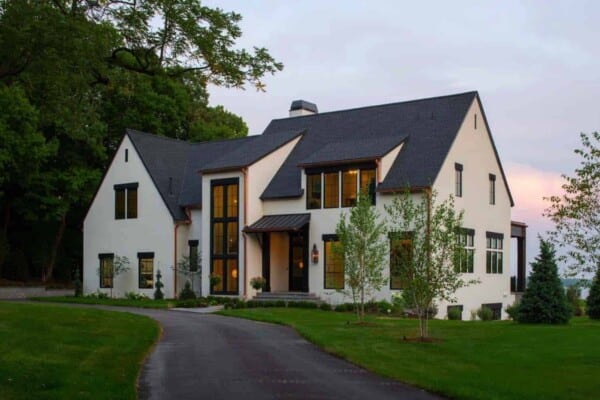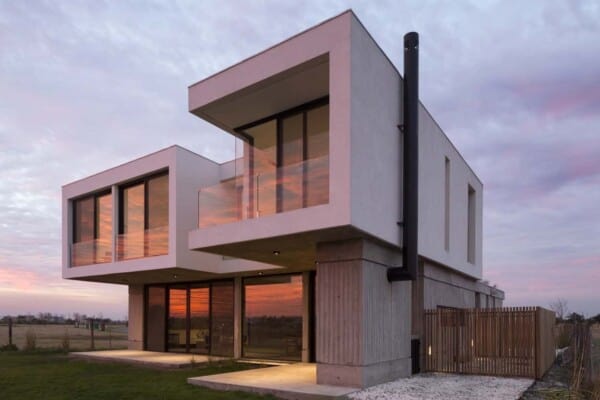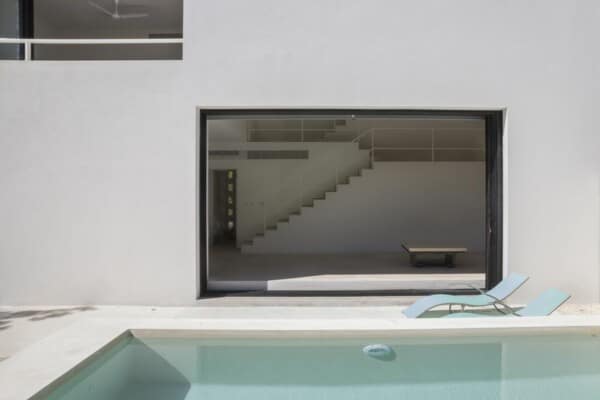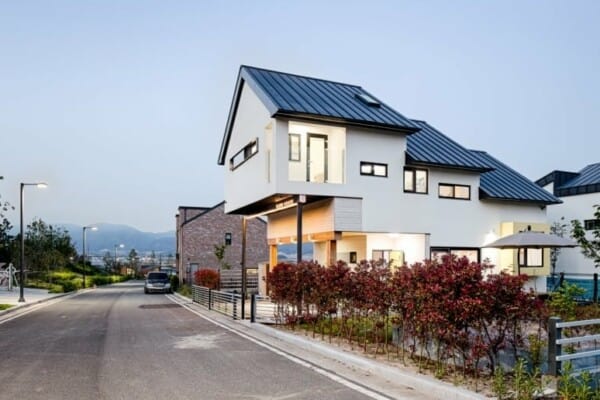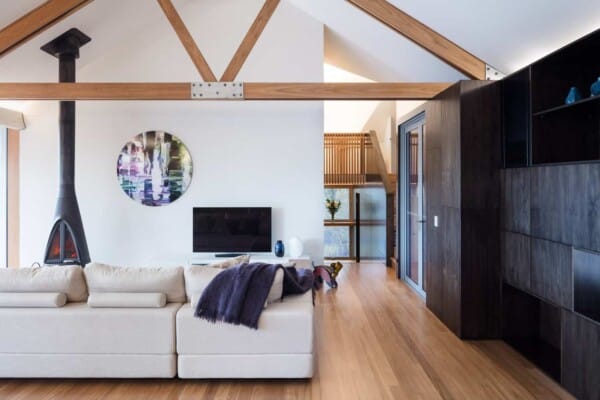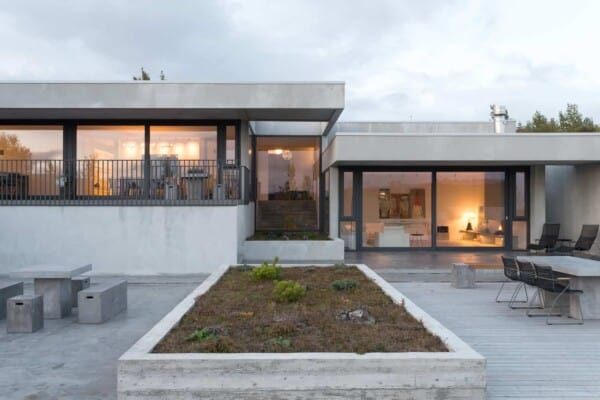This project, undertaken by Aleshtar Architectural Office in 2016, is located in Isfahan, Iran. The total area consists of approximately 1,500 m2 and extends over dense forests, with the main construction centered in the middle. Its remodeling took into account the preservation of the trees surrounding the structure. As such, they used a number of different roads around the vast garden that leads from one side of the construction site to the other.




Upon entering the structure, we see the contrast between the interior and the greenery from the surrounding area.
Floors of whitish wood cover the interior and provide the sensation of a warm, ample space to the area, which is already illuminated by its glass walls, allowing the natural light from the exterior to feed into the interior. What’s more, the exterior’s prominence of green also creeps in, further providing life to the house.
On one side of the living room, there is a white couch set against a dark wall, with a colorful rug spread before it. In this way, it breaks the monotony of the house’s standard décor with an array of different colors. It is accompanied by a hanging lamp and a metal-and-wood chimney that provides warmth on the coldest winter days.




At night, the illuminated house reflects its light towards the exterior, thus producing a polar-opposite effect to that which is present during the day, in which the house’s light bathes the surrounding forests.
Exterior nocturnal view of the house filled with lights












