Located in Moon Ponds, a suburb in Melbourne, Victoria, Australia, this stunning Victorian-era home was completely transformed by interior designer Peter Mosticone of Vivid Edge Design.
This incredible five bedroom, two and half bathroom residence mixes the best of old and new to create a dramatic and truly unique environment of form and function.
The owner sold his residence in 2012 for 1.73 million Australian dollar.




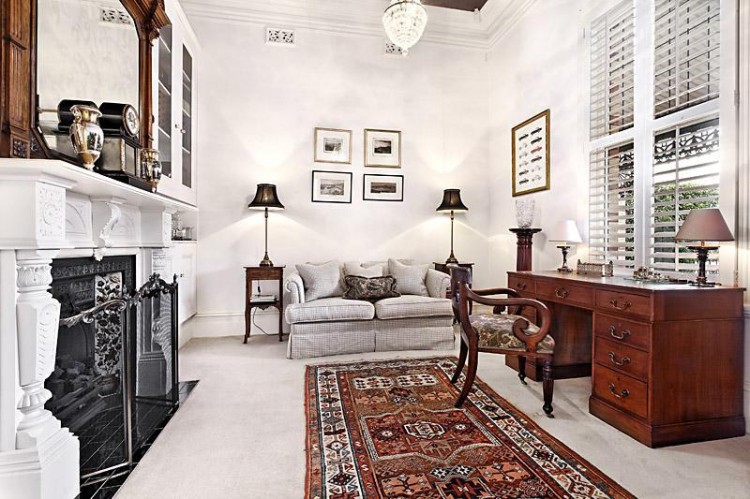
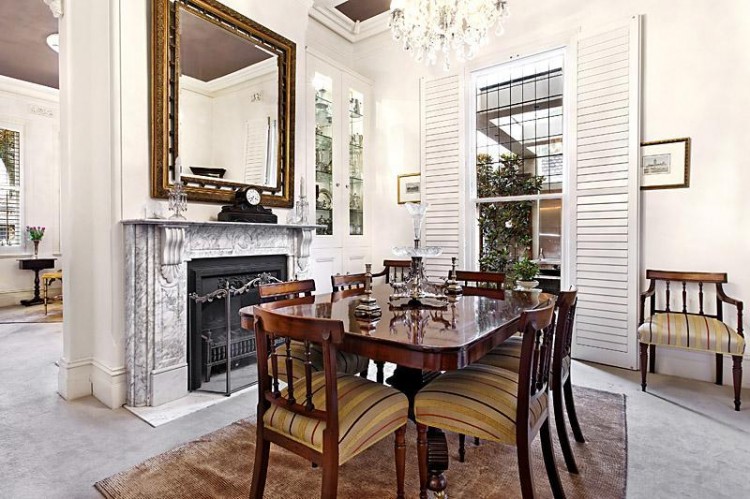

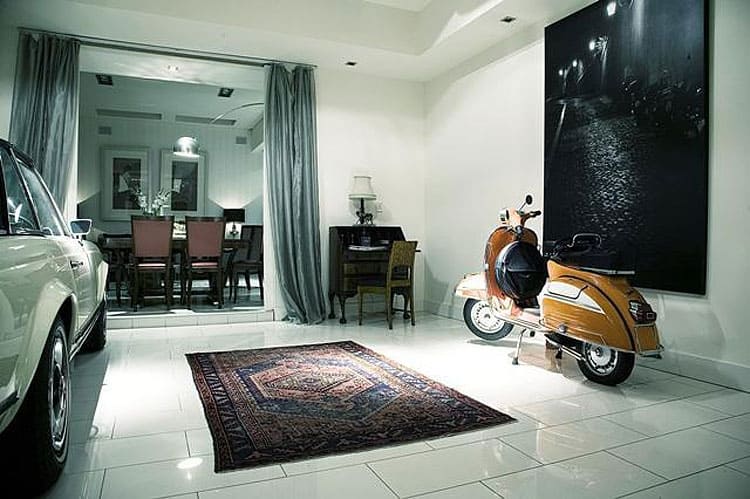






















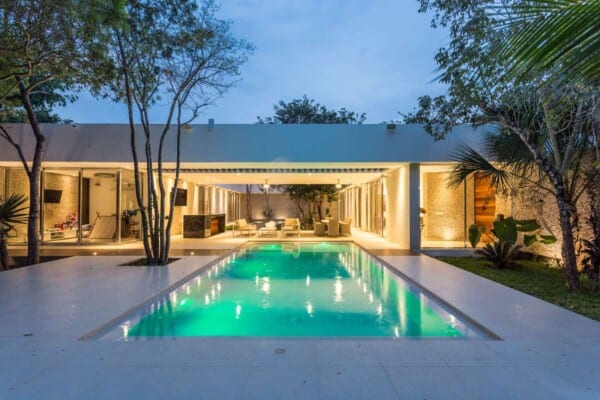
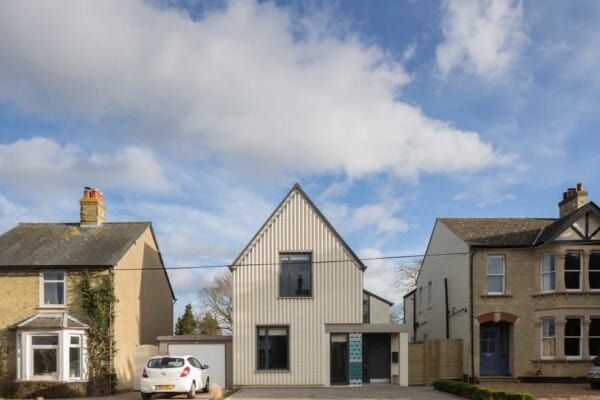

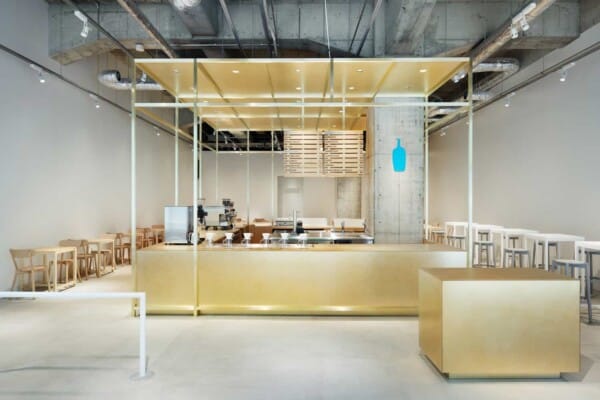





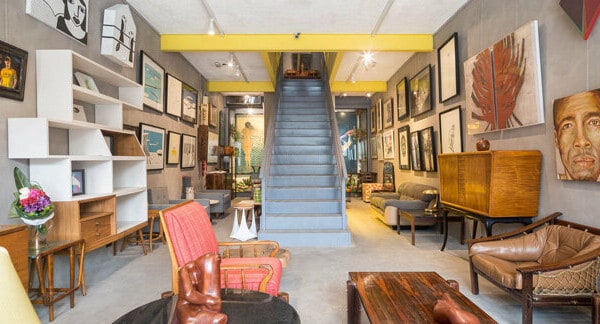

AWFUL!!!!! This is the reason why Interior Designers should not be allowed to design Architecture. It’s pretentious. Fancy trying to add a horribly designed Neo-classical addition to a beautiful period. The outdoor area must be in shade for most of the day as it’s on the southern side of the house. I can’t believe the garage is orientated to the north! What a waste of an opportunity.
I agree! It’s criminal to destroy the architectural integrity of what was once a beautiful period home!
Why you want to combine your view from your dining table with the inside of a garage is beyond me!!! The whole thing is over the top, the opulence went way past expensive and into that whole “money can’t buy taste” realm. :(
Ewww …