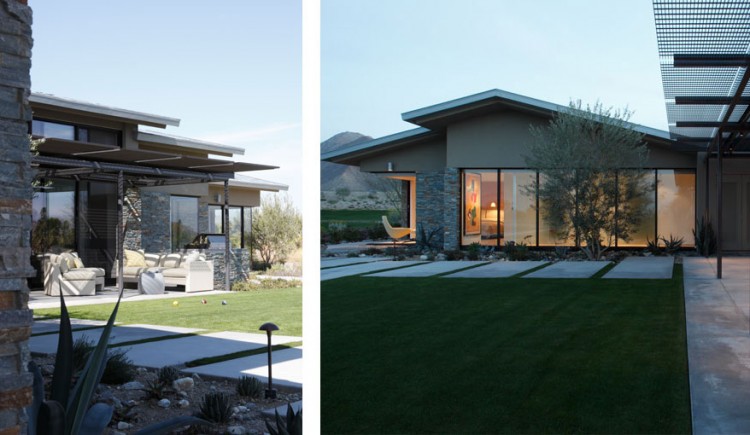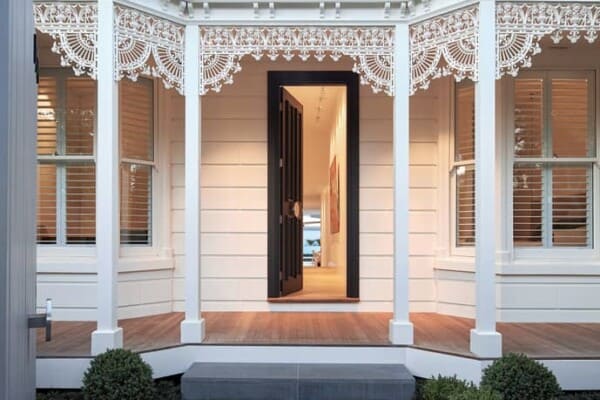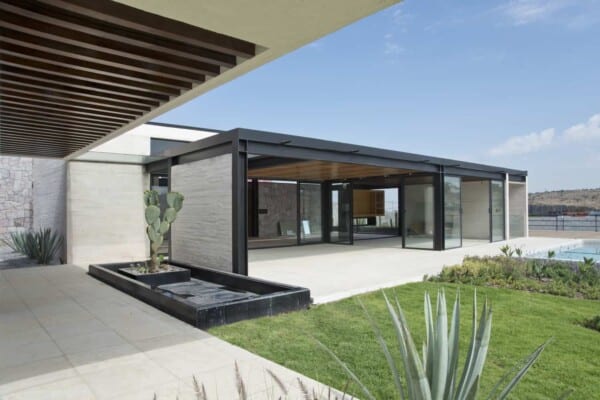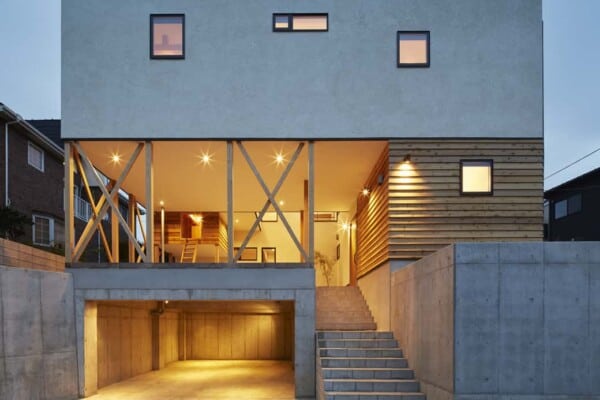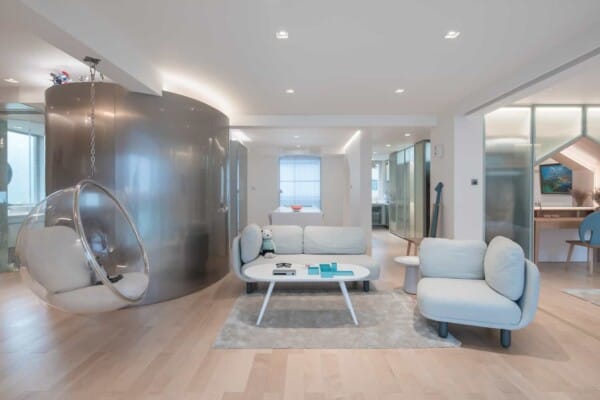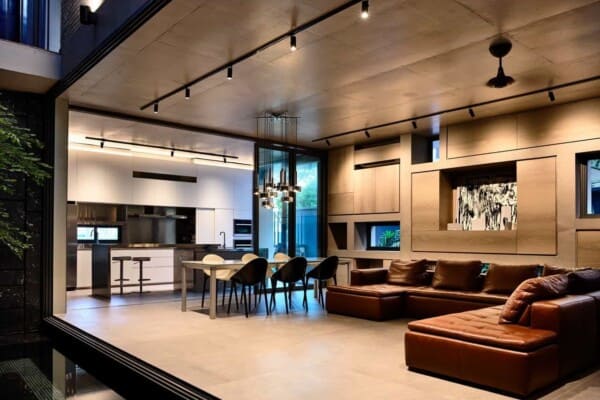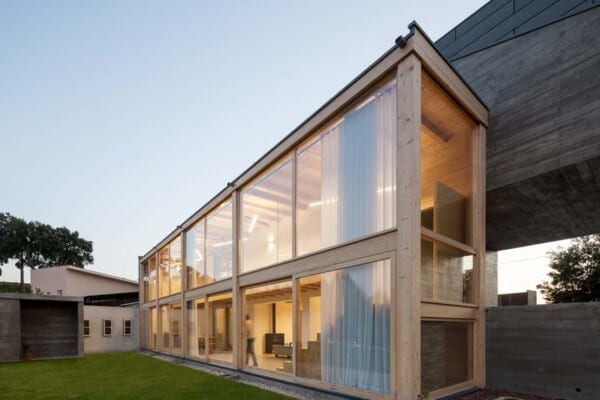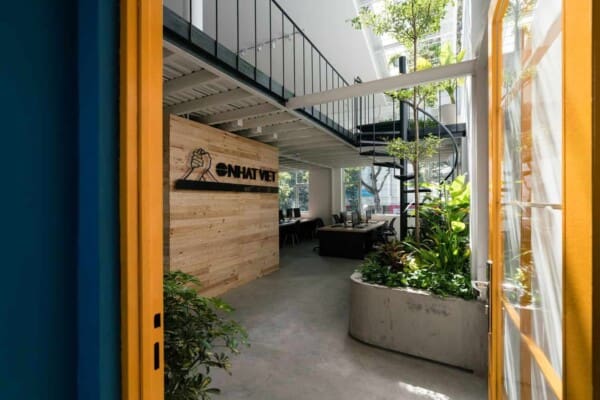Seattle-based studio Heliotrope Architects has completed the Palm Desert project in 2008.
This 4,000 square foot contemporary home is located in Palm Desert, a city in Riverside County, California, USA.
Palm Desert Residence by Heliotrope Architects:
“A new residence for the Architect’s parents located in a country club development with strict design guidelines governing many of the exterior characteristics of the building (pitched roof required, etc.).
The house found its inspiration in the classic west-coast ranch house style – a single story structure with low-pitched sloped roofs and an open, asymmetrical floor plan centered around the backyard pool and patio.
The house is clad in a protective layer of stone cladding and zinc roofing against the harsh desert sun. Views out to the desert landscape, sunlight, shade, easy outdoor living, grandkids racing about; these are the qualities that most factored into the design.”
Photos by: David Glomb
Source: Heliotrope Architects


