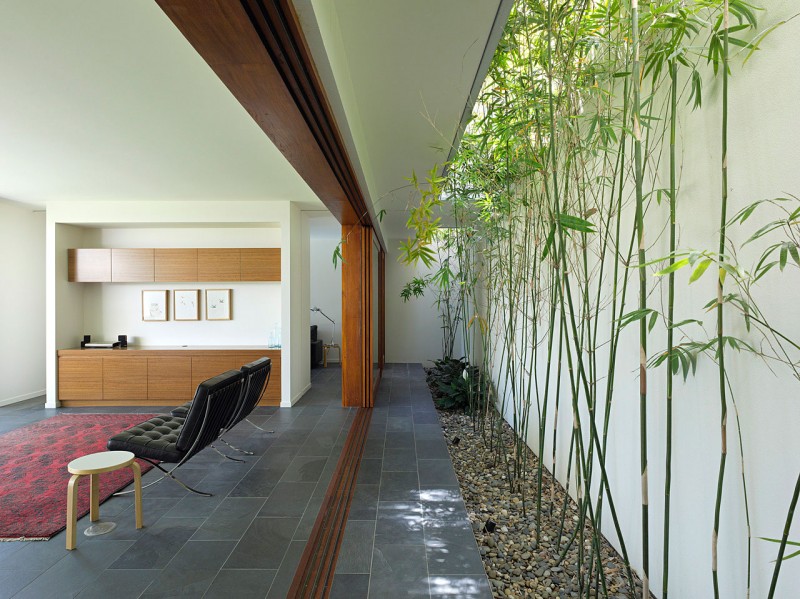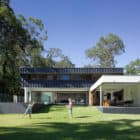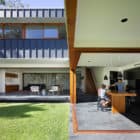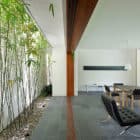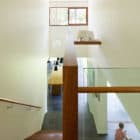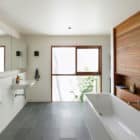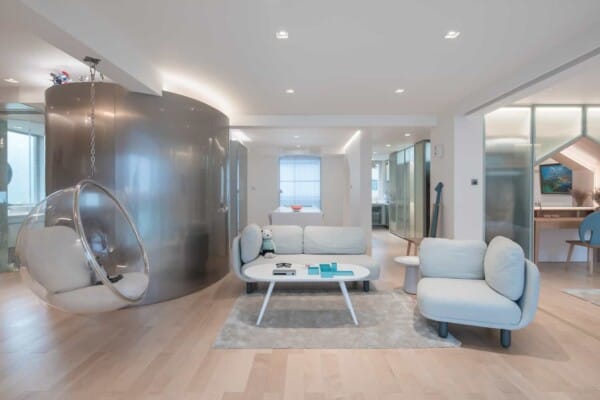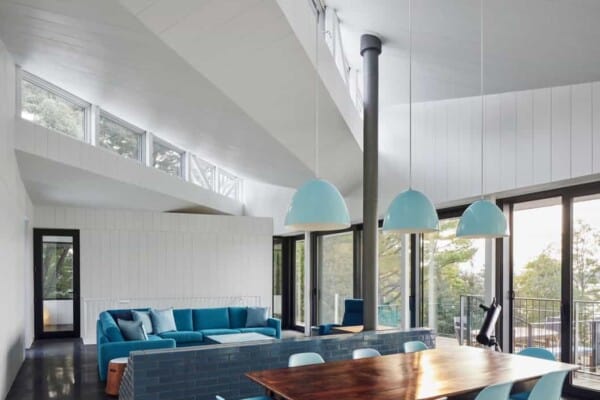Australian architectural firm Shane Plazibat Architects has designed the Fig Tree Pocket House 2.
This modern, 2 story, family home is set on a 21,527 square foot site in Brisbane, Australia.
With a concrete frame and timber cladding, it was built to be anchored into a sloping, north facing bushland site.
Photos by: Christopher Frederick Jones






