This eclectic loft apartment is a 2007 project by UXUS that is located in a converted warehouse that borders a canal in Amsterdam, The Netherlands.
The space is filled with unusual accents and is divided by linen curtains that create a soft, romantic glow in the evening light.
Amsterdam Loft by UXUS:
“UXUS designed a private residence located in a historic building on one of Amsterdam’s famous canals. The home is located in a 250m2 18th century warehouse with a panoramic view over the city.
The interior of the loft, situated in an old sugar warehouse built in 1763, had remained in its original state for almost 250 years and the owners wanted to keep as much intact with as little intervention to the space as possible.
In keeping the original open-plan layout, UXUS created a series of dramatic curtain walls that could be opened and closed according to the needs of use. Made of luxurious Italian linen, the curtain walls are opaque when lit from the front yet transparent from behind.
At night, the space becomes a series of glowing tents, creating the effect of a surreal interior landscape.
All of the decorative interior elements were selected to reflect the eclectic tastes of the owners.”
Photos by: Dim Balsem


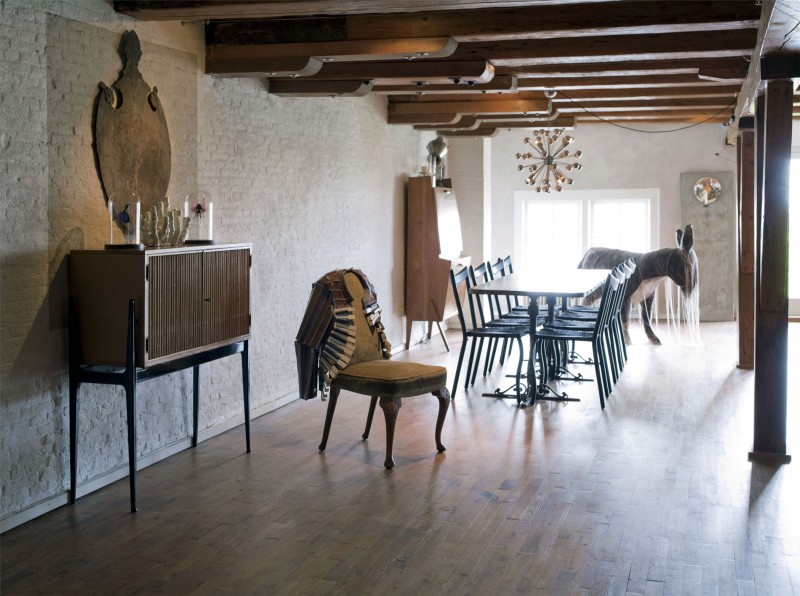











































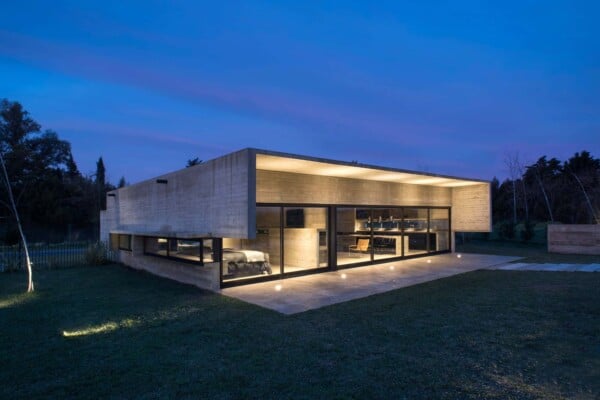
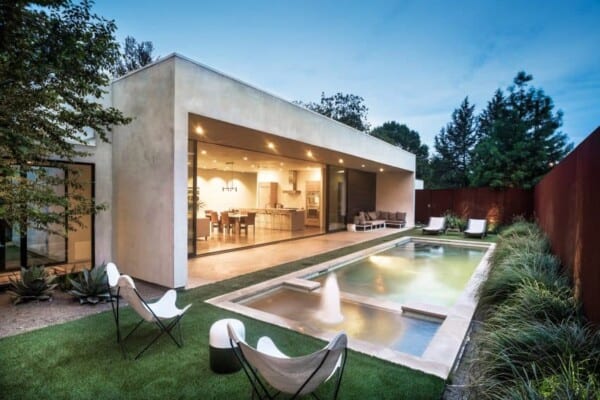
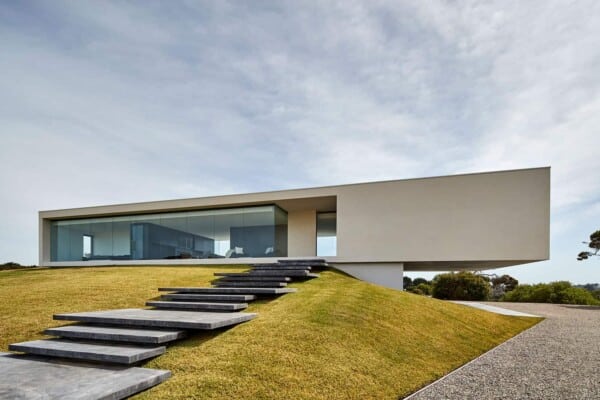
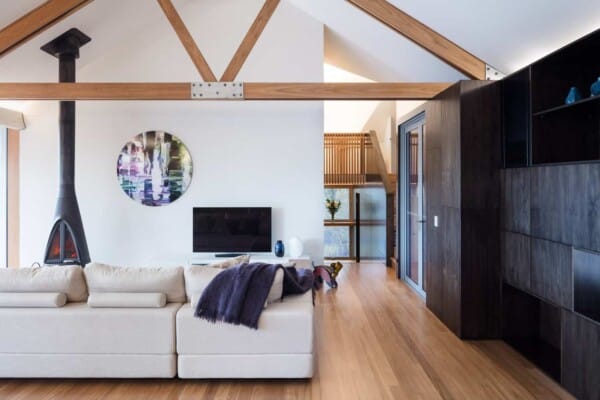




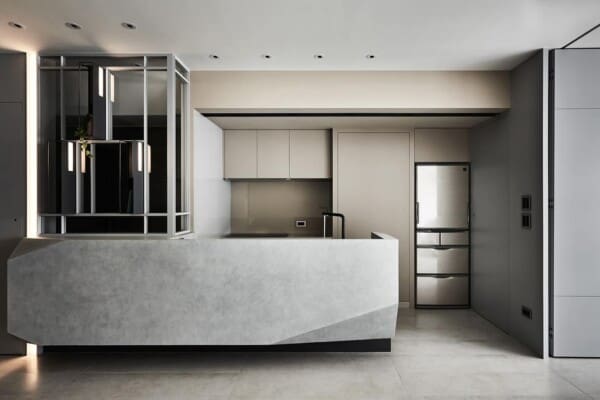



Wauw!! Waar is dit? Zou hier echt graag willen shooten.