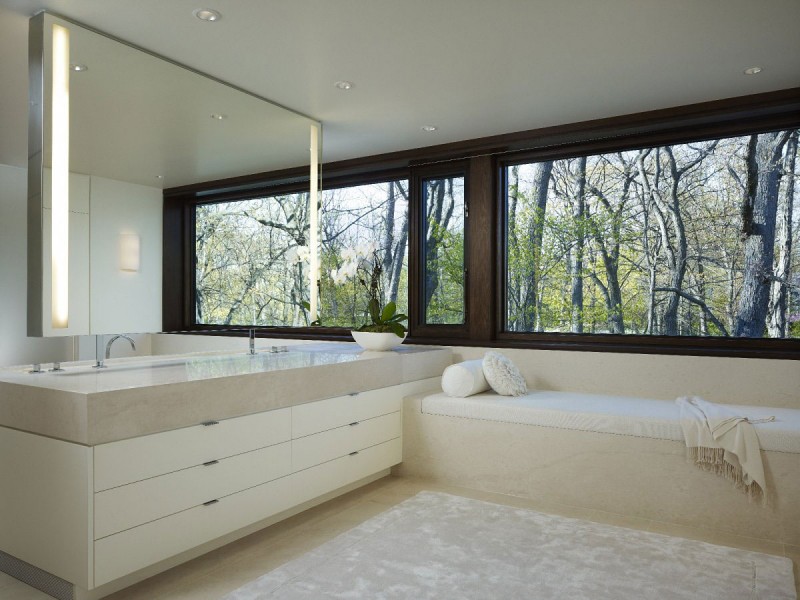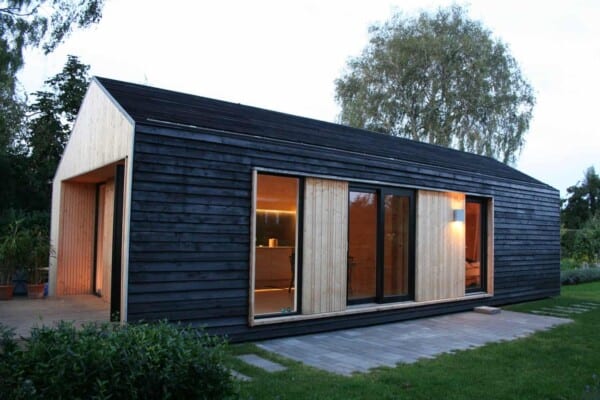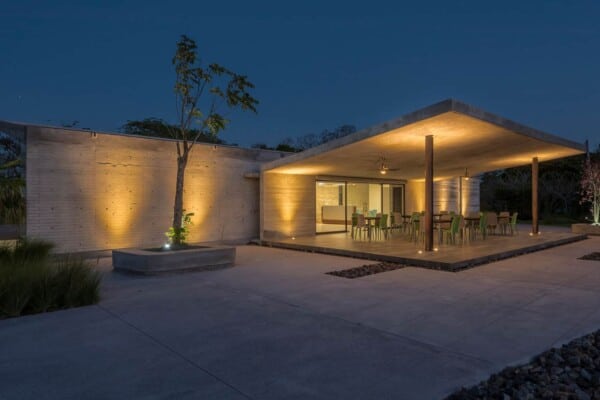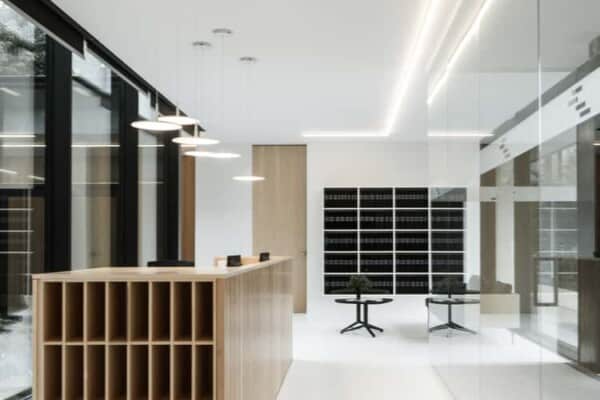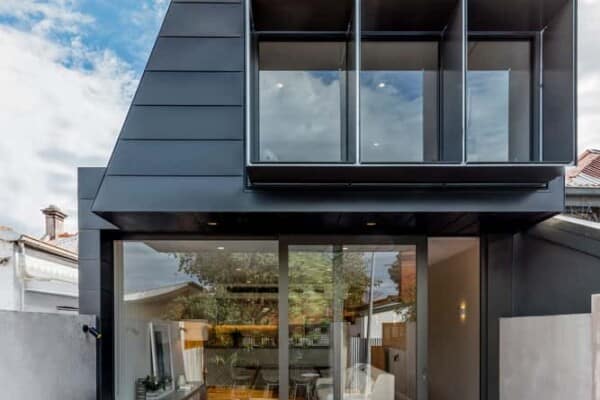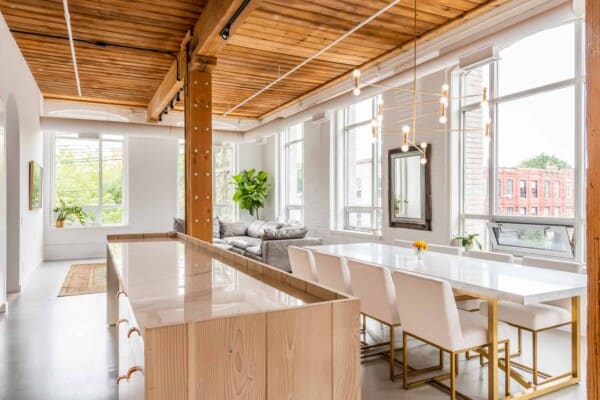Illinois-based architectural firm Robbins Architecture has designed the Glencoe Residence.
This contemporary home in Glencoe, Illinois, USA, was designed to blur the line between inside and outside.
A minimal use of interior walls, and large glass walls were implemented in order to achieve this goal.
Glencoe Residence by Robbins Architecture:
“Unlike many homes, we developed this house without defined rooms. Minimal use of walls allowed us to imply spaces and blur the lines between inside and outside.
Upon entering, the house unfolds back to the exterior. Open stair risers align with a reflecting pool providing a glimpse of the yard. The living room celebrates the dramatic ravine view using a 35 foot glass wall so that the trees appear to enter the space.
Opposite a floating wall is the kitchen-family room that extends out to a sunken terrace, where the homes edges and materials create an outdoor room.
To further anchor the home to the landscape, we chose to bring the wood language found on the interior cabinetry to the exterior walls. It would have been less challenging to bring the exterior detailing inside, but there was elegance to the smooth wood panels on the exterior that motivated us to work through the detailing. We used principles of yacht building to create the panels that became the language of the home.
This unconventional floor plan allowed us to provide natural comfort by day lighting and cross ventilation.”
Photos by: Hedrich Blessing Photographers










