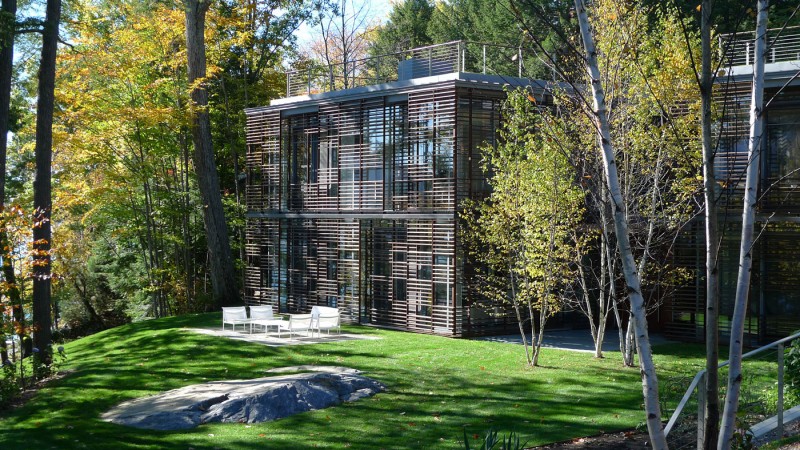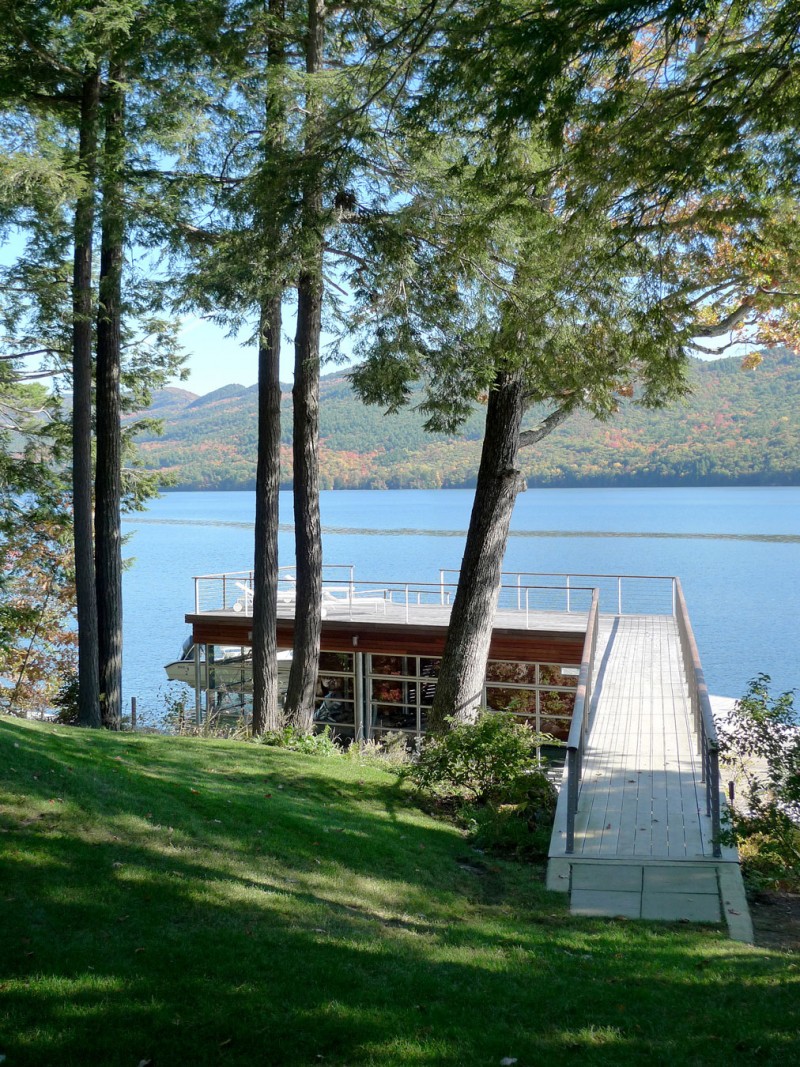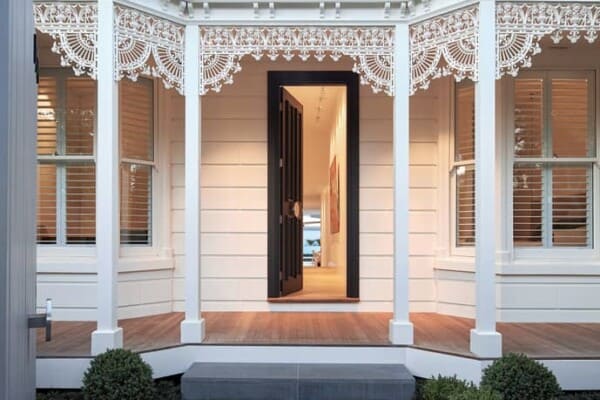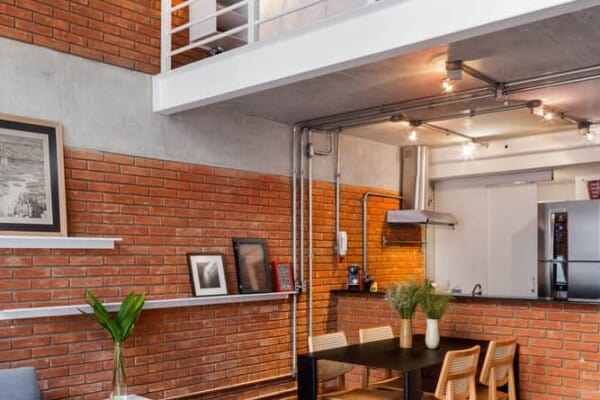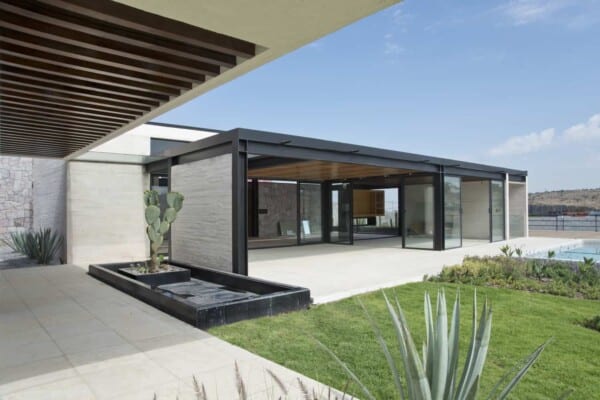New York City-based architectural firm GLUCK+ has designed the Lakeside Retreat.
Completed in 2010, this contemporary home in Adirondack, New York, USA, is partially buried into the sloping landscape, providing the perfect context for a sweet getaway.
Lakeside Retreat by GLUCK+:
“Inspired by the tradition of Adirondack Great Camps, this modern family retreat is an escape nestled into a heavily wooded lake front property in Upstate New York. Visitors are able to leave the stress of urban life behind and focus on nature, friends, family and relaxation. The campus of buildings consists of the Gatehouse Garage at the top of the hill, two Guesthouses in the woods and the Recreation Building, Family House and Boathouse at the lakefront.
The forms of the Family House and Recreation Building snake in and out of the contours of the land. The edge between the building and the natural shape of the land emerges and recedes with the geometry of the two buildings. These “non-buildings” are buried into the hillside to seamlessly integrate them into the landscape and provide occupiable green roofs for concerts, games and gatherings. Burying the building also reduces its energy loads through passive geothermal heating and cooling.
Designed as a focal point for family and friends, the Recreation Building includes an open living area for casual and formal entertaining with views of the Boathouse and an interior courtyard amphitheater for chamber music recitals or impromptu table tennis matches. An art gallery connects the various recreational options and continues up to the second floor glass dining room. Three skylights puncture the roof and bring natural light down into the lap pool, hot room and staff lounge.
The Family House is the more private of the two buildings. Designed to create an interaction between indoor and outdoor living, entry and movement through the building is less prescribed than at the Recreation Building. Indoor bedrooms open up to become sleeping porches, while the sunken courtyards become outdoor living space, alluding to the Japanese concept ‘engawa’.
Sliding wood screens are break up the reflections of the glass facades facing the Lake. The screens also modulate privacy, scale the façade and soften the interior light. The generous gap between the double screen system casts shadows with layers of diffuse light, dissolving the sculptural impact of the building.
From the Lake, the buildings peek through the trees, barely visible in their wood screen camouflage. The Boathouse is the exception. Emerging from the lake, a series of stepped sunning platforms provide a place to dive from.”
Photos by: Paul Warchol, courtesy of GLUCK+

