New Zealand-based architectural firm Vaughn McQuarrie Architecture & Design has designed the Park Point House.
Completed in 2010, this 1,507 square foot contemporary home is situated on Waiheke Island in Auckland, New Zealand.
Park Point House by Vaughn McQuarrie:
“The house is located at the Western end of Waiheke Island. The site is exposed therefore the house wraps around a central outdoor space protecting it from the prevailing winds. Views within rooms frame features of the site and its surroundings, wind swept native bush, islands in the Gulf, a large Puriri tree, the open sea.
A concrete slab and concrete block walls absorb winter sun. The roof overhang protects from the harsh summer sun and a retractable external louvre controls overheating and glare from the low western sun. The roofline is influenced by the outlying islands visible from the site.”
Photos by: Simon Devitt













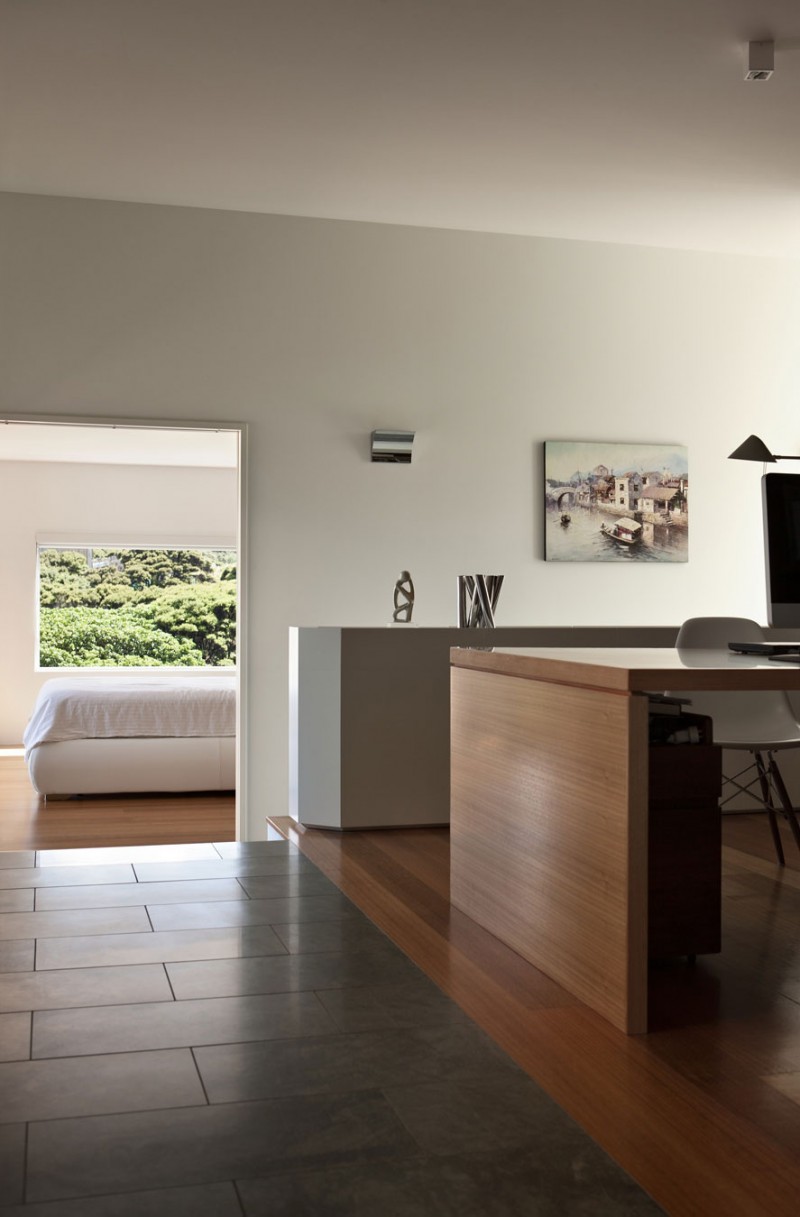




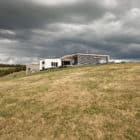


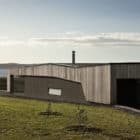







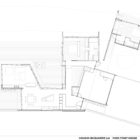
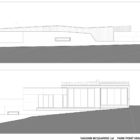
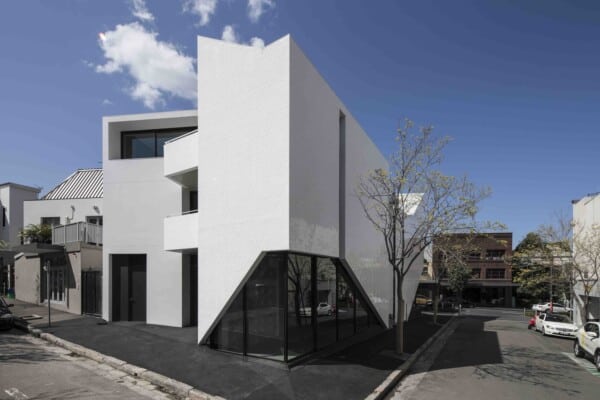

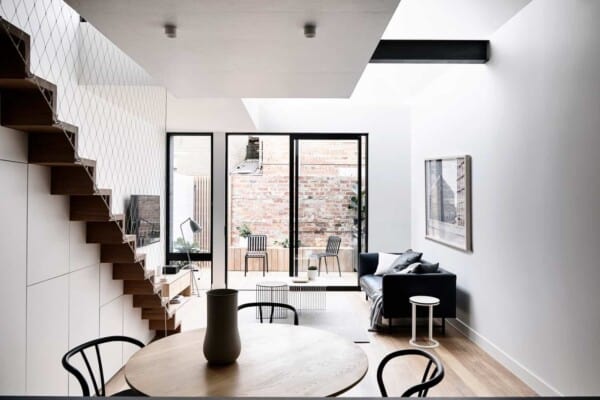


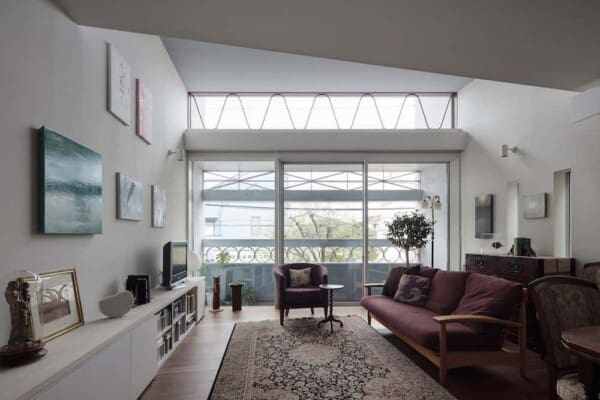
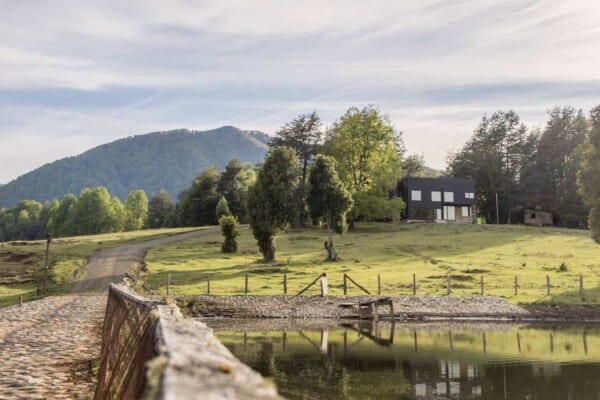
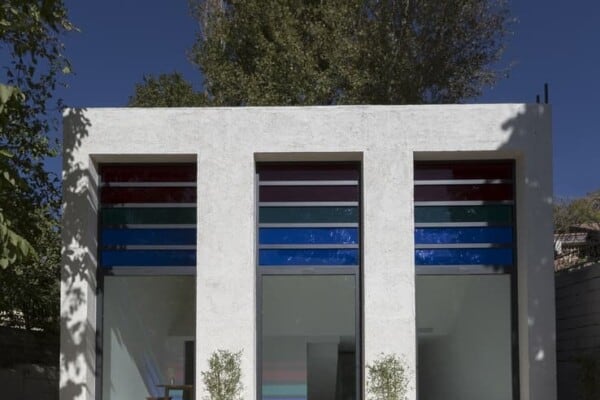
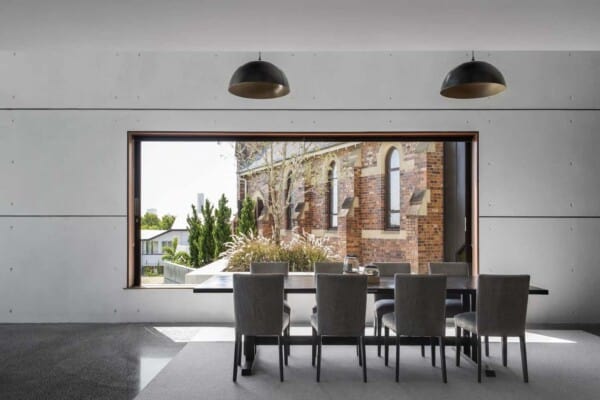


Park point house has a stunning view. Interiors are well designed for air and light. Overall good design.