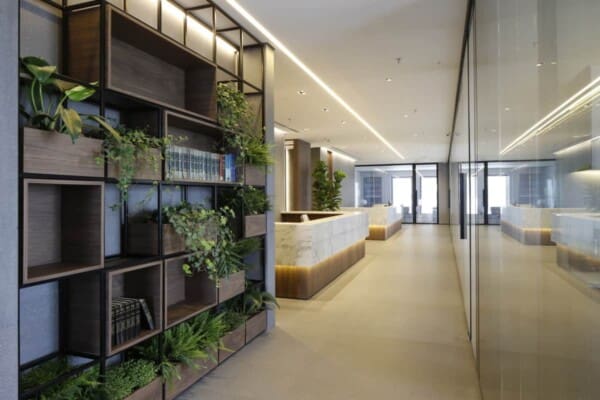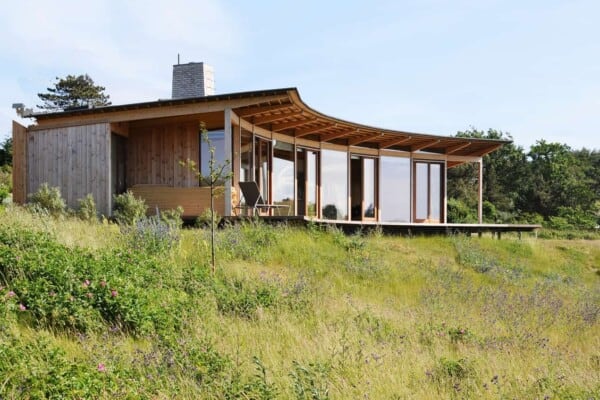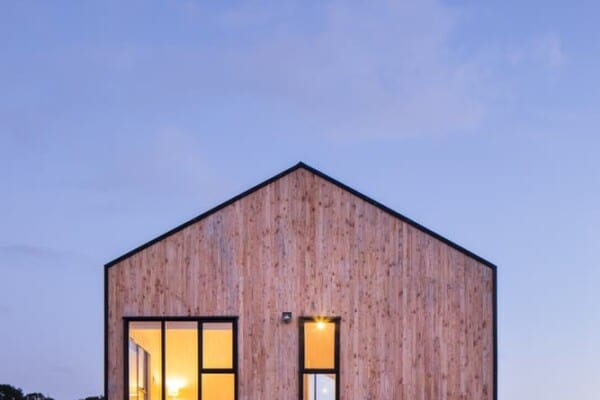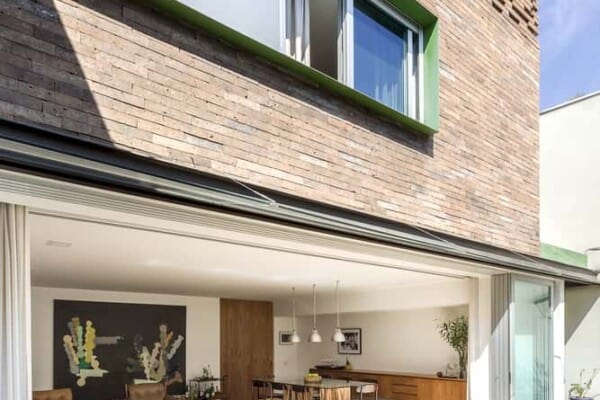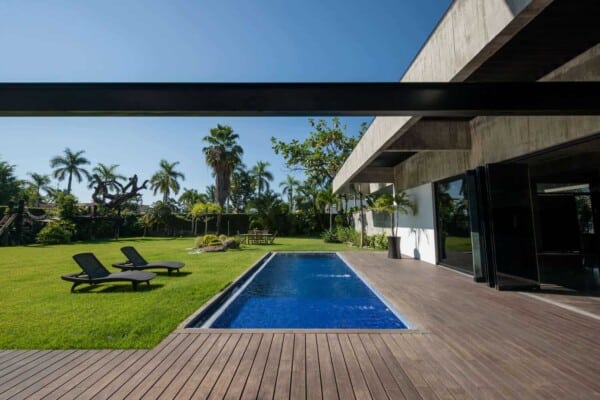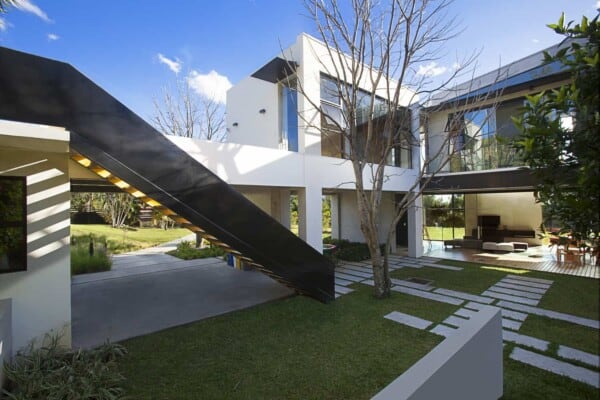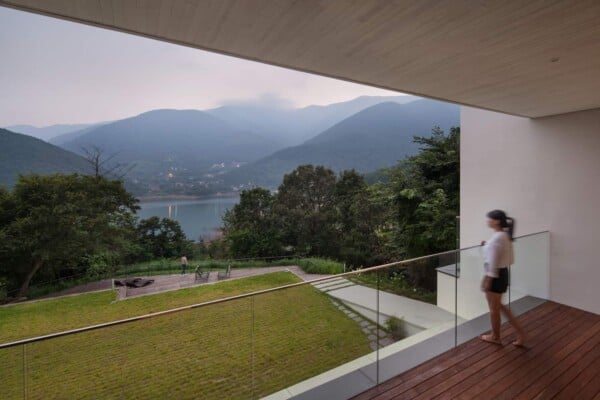In places with gorgeously warm weather all year round, open concept homes are a popular option so that climate and nature kind of become one with the decor and lifestyle. There are plenty of ways to build gorgeous open concept living, but some designers prefer to make homes that easily transform into private spaces in minutes. This way, residents have the option of open air or shady, cool rooms no matter where in the house they are, rather than traveling around the house to seek what they’re looking for.
Designers and architects MF+ Arquitetos decided that a transforming home was the best thing for both weather and style in Franca, Sao Paulo, Brazil, so they designs and built Casa MCNY. This unique home, which was finished in 2016, is designed to create a smooth transition experience for visitors coming in and out, with the indoor and outdoor areas blending together and remaining just as enjoyable to sit in as the other.
A lovely sprawling patio with a pool lets visitors cool down and soak up some sun during the afternoon, while those who would prefer to avoid harsh rays find a cozy, shady spot inside without missing out on getting fresh air. This is thanks to the way the walls, which are made of fine wooden screens, fold back all the way around the house to create an open air space where you please.
Inside the house, that same gorgeous wooden finish follows you throughout, complementing low sitting contemporary furniture that’s design to be casual and comfortable without interrupting the slightly spa-like aesthetic. Perhaps the most unique feature of the interior, however, is the stunning plant wall. Huge, gorgeous green leaves stand beautifully lit behind crystal clear glass, contributing to that gorgeous blending of inside comfort and the nature just a few feet away.

Photos by: Renato Moura













































