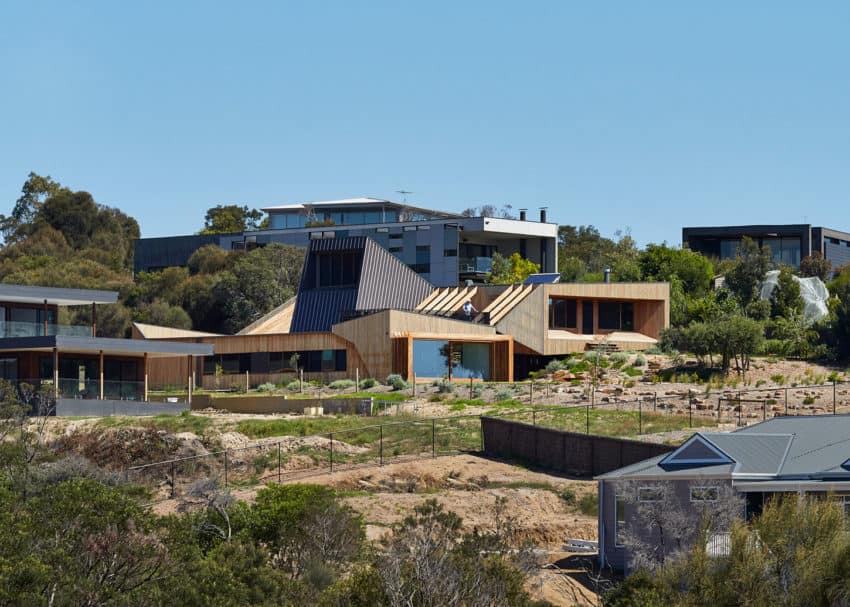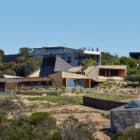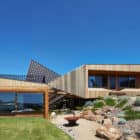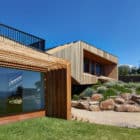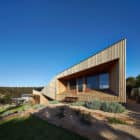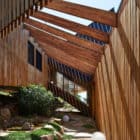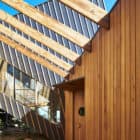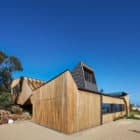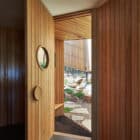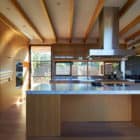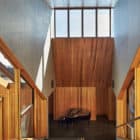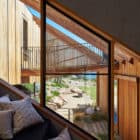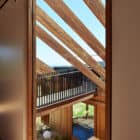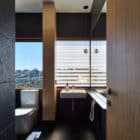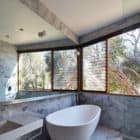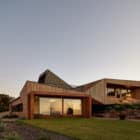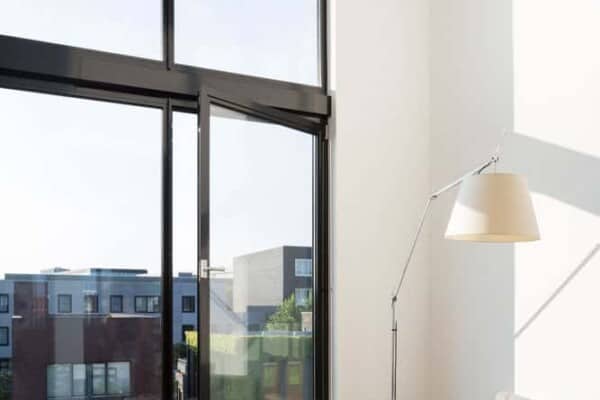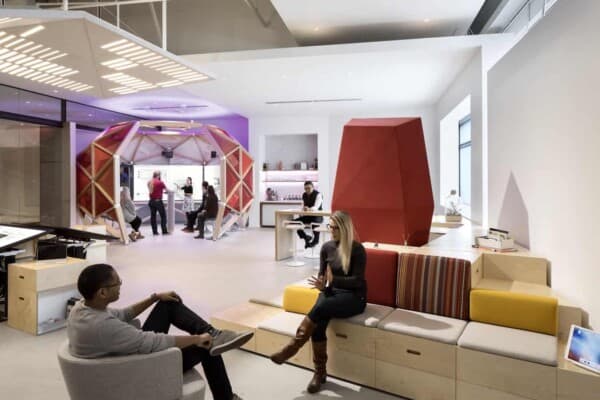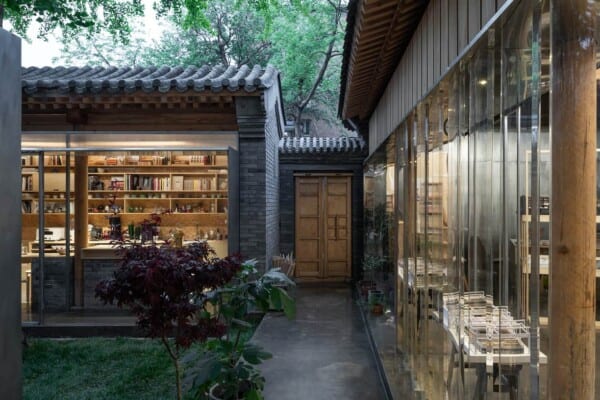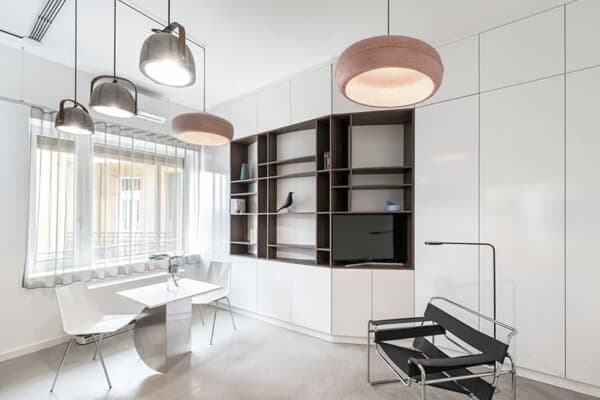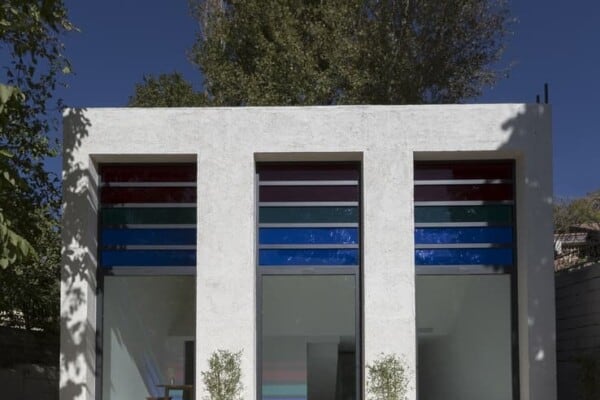When it comes to ultramodern housing, shapes and angles are one of the most satisfying things we could possibly see in a photo. The more experimental and contemporary a structure is, the more we love it. We’re also pretty big fans of houses named after their unique shape as well. That’s why we were so pleased when we came across the photos of the aptly named Split House!
Split House is a private home located in Mt Martha, Victoria, Australia. It was designed by BKK Architects and completed in 2016. Even by contemporary design standards this house is a visual heyday for modern architecture enthusiasts. This is partially due to the fact that it’s not just your average split-level house; it’s split multiple times and in more than one direction for an awesomely multilayered effect!
This home’s exterior is a dream for people who enjoy the visual effect of even lines and clean, neat angles. Besides the actual levels of the house, which slant away from each other at perfect angles, the walls and exterior detail are made of gorgeous wooden lines that add texture to the overall visual.
On the inside, that same lovely wooden aesthetic is mixed with stunning marble for a textile contrast that’s practically irresistible. The furniture chosen by the designers is comfortable and not overly modern, but there’s still a contemporary feel about the place thanks to the even lines created by angled staircases leading to each level of the split home. Huge windows throughout the home, including along the sides of the hallways leading up and down each stairway, keep the home bright and comfortable no matter which level you’re visiting on. This also helps the house to feel cohesive within itself, rather than separated entirely between the split areas. No matter how modern, a house should still feel like a home and we’d say these designers hit the nail right on the head.
Photos by: Peter Bennetts

