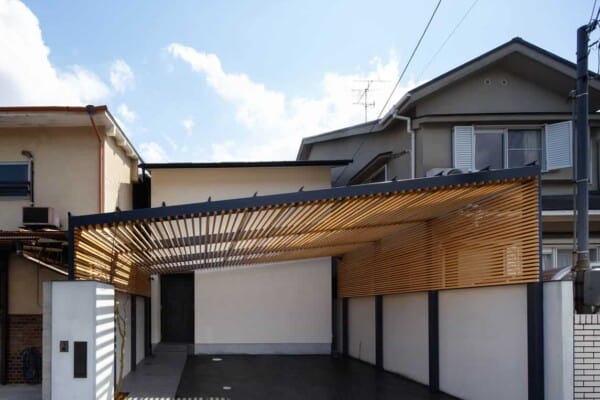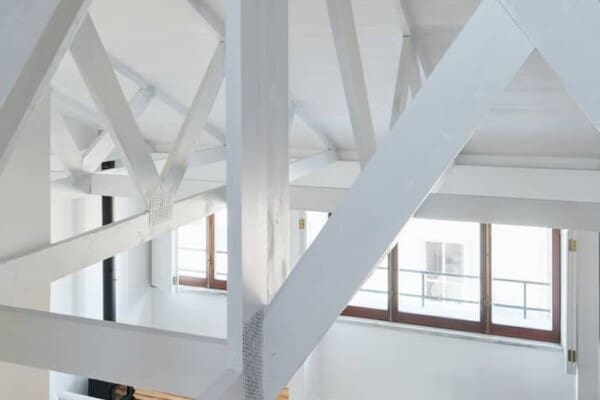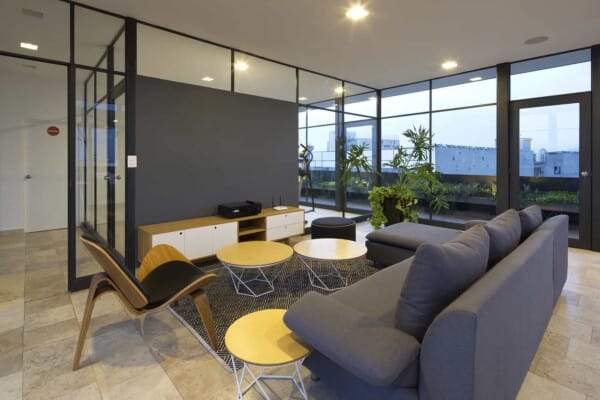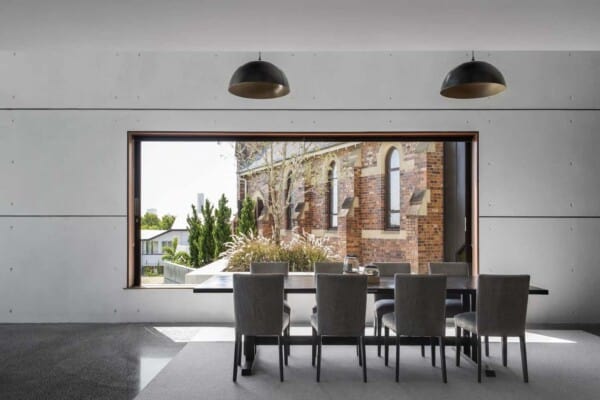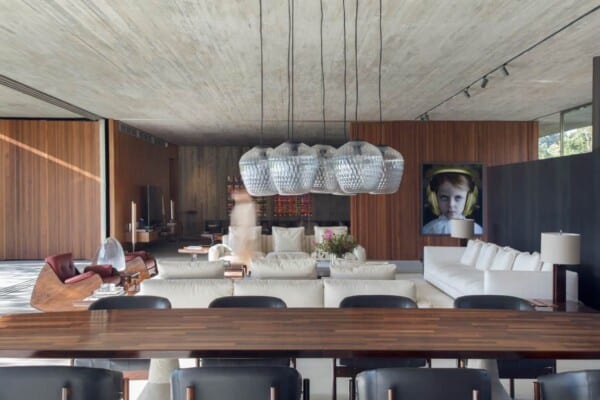With its unusual exterior design, this 3,000 square foot contemporary residence is located in Seattle, Washington, close to Leschi Park.
Design by Balance Associates Architects, the three-story home sits on a 6,167 square foot sloping lot in a quiet dead-end street.
The last asking price for this property was $1.295 million, down from $1.45 million in September 2010, but the listing was removed a week ago…
Euclid Residence in Seattle by Balance Associates Architects:
“Design Program
To design a 2,500 square foot residence for a professional couple. The sloping site is adjacent to Leschi park, which is a heavily wooded “urban wilderness”. The upper half of the lot affords a view east to Lake Washington, including downton Bellevue and beyond to the Cascade Mountain range.
We wanted a contemporary house that maximized the view and was very energy effi ecient. Although the house is located in an urban area, only the roof of one other house is seen from the site in the summer due to the dense vegetation.
The soils on the site dictated a small building footprint, and that the house be moved as far to the northwest corner as zoning would permit. This, plus the desire to maximize view lead to a vertical organization to the plan.
The four main design problems to resolve were: incorporation of the house into it’s park-like setting; maximizing the view; positioning the house for solar gain; and resolving the vertical massing and circulation of the house.
Concept
In order to minimize the visual impact of the tall vertical massing, the house is broken into three parts, a base, a middle, and a cap. To visually anchor the base to the steep hillside it’s walls are splayed and covered with vines growing on a trellis. The middle form consists of two boxes separated by the vertical circulation space.
This area has a large expanse of glass and 12’ ceilings to give the “loft-like feeling” that we desired. The main living areas are on this level to ensure the view. The gable roof with large overhangs visually caps the form and pays homage to, and protects from, Seattle’s rains.
Althought the house has a large amount of glass, it still is very energy efficient. Several techniques contribute to this: virtually all the glass faces south or east; it uses a high performance glazing that reduces heatloss; the building has high levels of insulation; it is tightly sealed against infiltration; and it has a passive ventilation system that is controlled by infrared and humidity sensors.”
Photos courtesy of Windermere R.E.N.W. Madison
































