Mark E. Sultana, principal of Sarasota-based studio DSDG Inc. Architects has sent us photos of the Picture Frame House.
Built by Voigt Brothers Construction, this 6,400 square foot contemporary home is located in Sarasota, a city on the southwestern coast of Florida, USA.


Picture Frame House by DSDG Inc. Architects:
“The concept began with creating an international style modern residence taking full advantage of the 360 degree views of Sarasota downtown, the Gulf of Mexico, Sarasota Bay and New Pass. A court yard is surrounded by the home which integrates outdoor and indoor living.
This 6,400 square foot residence is designed around a central courtyard which connects the garage and guest house in the front, to the main house in the rear via fire bowl and lap pool lined walkway on the first level and bridge on the second level. The architecture is ridged yet fluid with the use of teak stained cypress and shade sails that create fluidity and movement in the architecture. The courtyard becomes a private day and night time oasis with fire, water and cantilevered stair case leading to the front door which seconds as bleacher style seating for watching swimmers in the 60 foot long wet edge lap pool. A royal palm tree orchard complete and frame the courtyard.
The façade of the residence is made up of a series of picture frames that frame the architecture and the floor to ceiling glass throughout. The rear covered balcony takes advantage of maximizing the views with glass railings and free spanned structure. The bow of the balcony juts out like a ship breaking free from the rear frame to become the second level scenic overlook. This overlook is rivaled by the full roof top terrace that is made up of wood decking and grass putting green which has a 360 degree panorama of the surroundings.
The floor plan is a reverse style plan with the secondary bedrooms and rooms on the first floor and the great room, kitchen and master bedroom on the second floor to maximize the views in the most used rooms of the house. The residence accomplishes the goals in which were set forth by creating modern design in scale, warmth, form and function.”
Photos by: Detlev von Kessel
Source: DSDG Architects









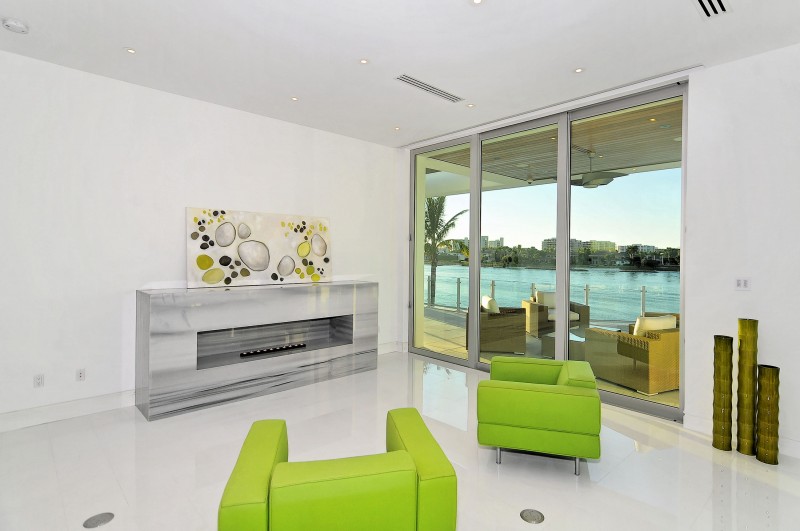

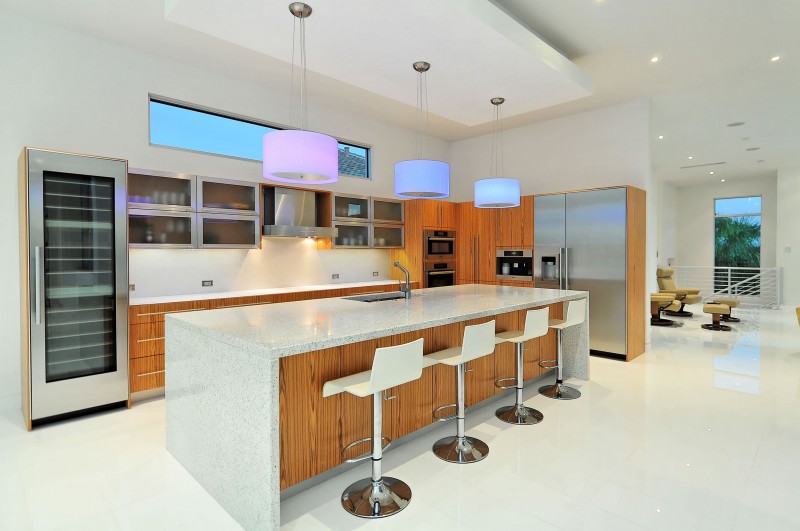








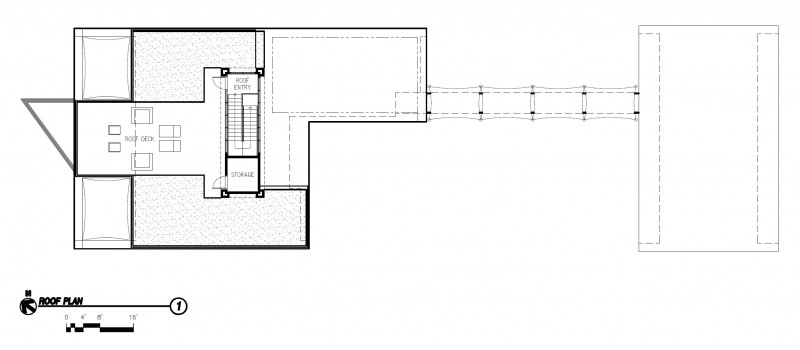


























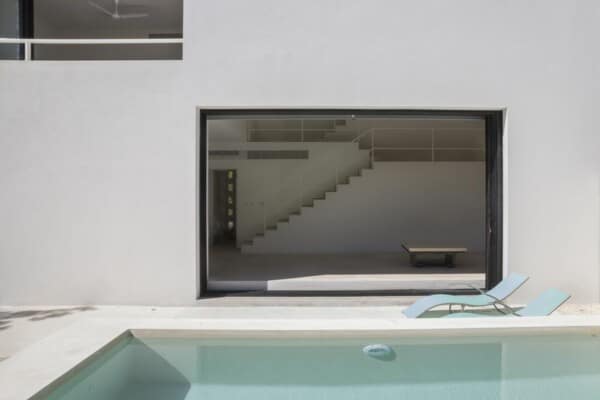

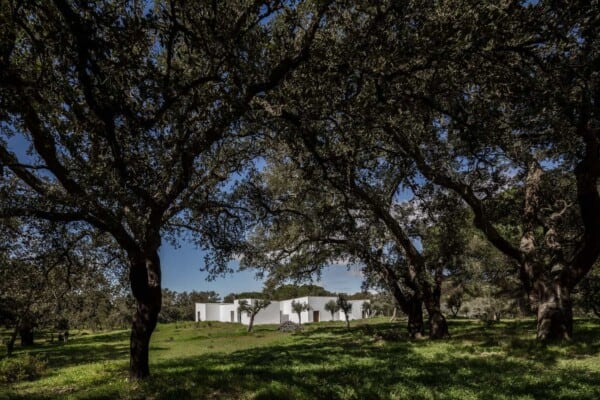

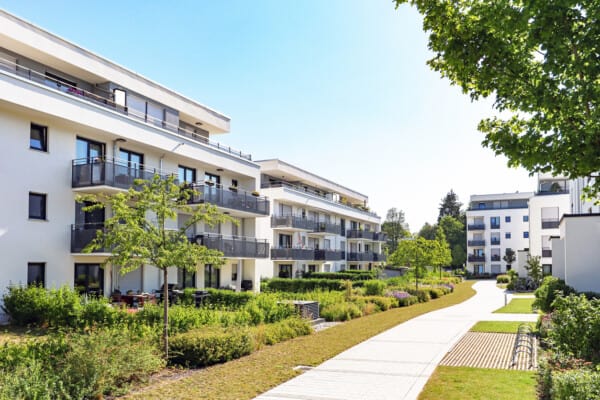
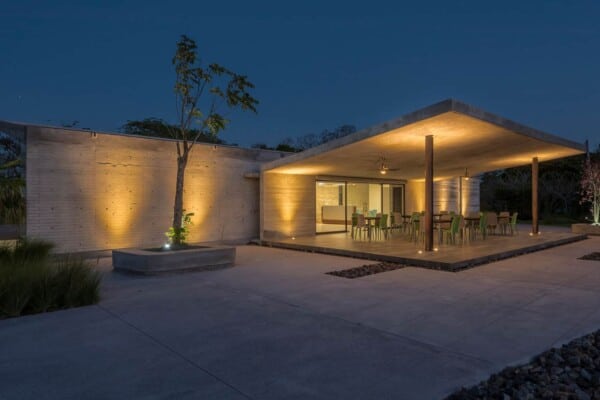


Cold, cold, cold…..like living in an ice box! It needs color and warmth and some touches of softness….some drapery, rugs, plants, paintings. A few touches of richly stained wood, something. Makes me chilled just looking at it. It’s supposed to be a home, people, not an ice sculpture! This could be a stunning home if there was the slightest hint of warmth or comfort to it….
The Architectural Design style is clean and slick. The Interiors are of course a very personal choice. The spatial arrangements are however, pretty confusing. Inviting a guest to dinner will be ‘interesting’ since it requires entry to the top level and its in the realm of the Master bedroom! [Unless of course guests will be served dinner on the lower level outdoor patio!]