Toronto-based studio Taylor Smyth Architects has designed the House on the Bluffs project.
Completed in 2011, this 2,300 square foot contemporary home is located in Scarborough, Ontario, Canada.
House on the Bluffs by Taylor Smyth Architects:
“On a dramatic site perched near the edge of an escarpment along the Scarborough Bluffs and nestled amid towering oak trees, the clients set out to build their dream residence on the foundations of the wife’s former 1960’s childhood home – a light filled open residence that would celebrate the spectacular views encompassing trees, water and sky.
Function
The compact 2,300 square foot layout is designed to allow every space a different experience of the lake views and to interconnect with the double height living room, all the while treading lightly on the sensitive site that has seen significant erosion within the last seventy years.
Profitability/cost reduction
A modest budget required a rigorous approach to cost saving measures: the wood framing was built using a panelized construction system from a local Ontario company. All floor, wall and roof components were prefabricated, then shipped to and assembled on site. The advantages included a significantly stronger structure, less waste and energy use and quicker installation (less than half the time compared to traditional methods) which resulted in approximately $10,000 of savings; the existing foundations and basement walls were re-used, saving several weeks of construction time; and Algonquin stone, left over from another job site, was salvaged for the feature walls and exterior walkways.
Aesthetics
Viewed from the street, the house is a simple stucco box, distinguished by a screen of vertical channel glass that provides privacy while allowing diffuse natural light to filter into the stairwell and master and guest bathrooms. At night it glows like an oversized lantern.
The rear of the house dissolves completely into a two storey wall of glass, penetrated by the fibre cement clad volume of the master bedroom that cantilevers out from over the dining room below.
There is a recurrent theme of blurring the distinction between inside and outside: Ontario limestone wraps from the front wall around to the recessed entrance and then reappears inside; the kitchen counter extends outside to become a barbecue counter; and an exterior planter reappears inside the living room as a planted slot in the floor.
The small master bedroom accommodates only a king-sized bed and night tables and, like a tree house, enjoys a view through the tower oak trees that is framed by the cedar-lined balcony. Sliding panels open it up laterally into the double height living room.”
Photos by: Ben Rahn

















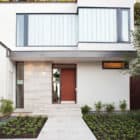
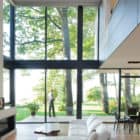
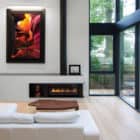

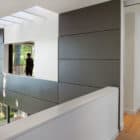
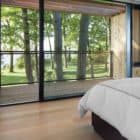

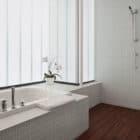
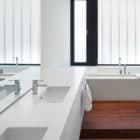

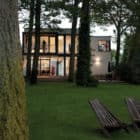

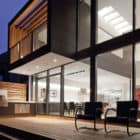
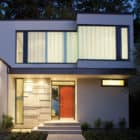
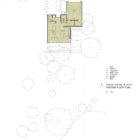
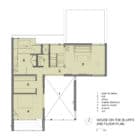
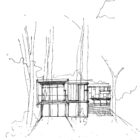
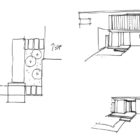
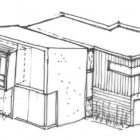
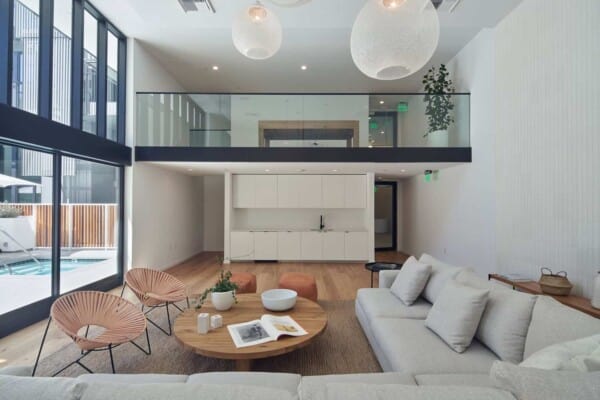
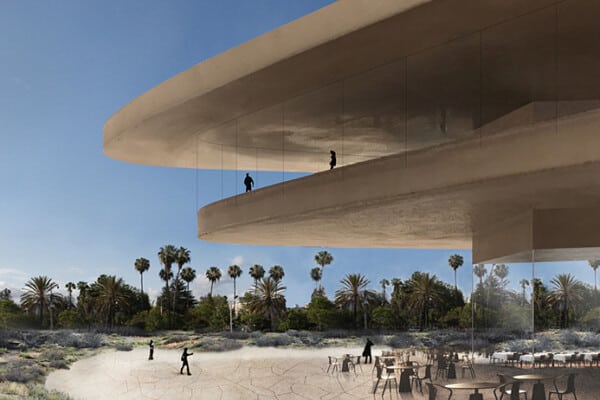





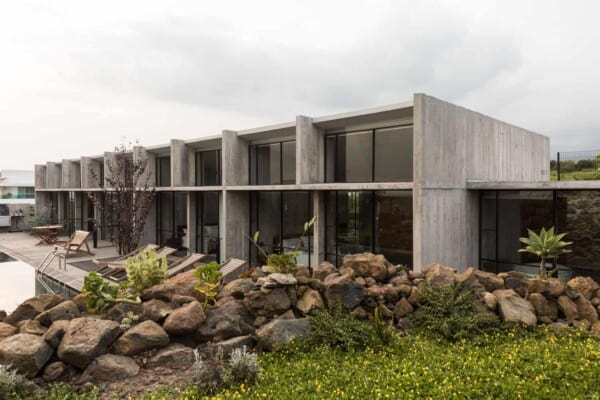


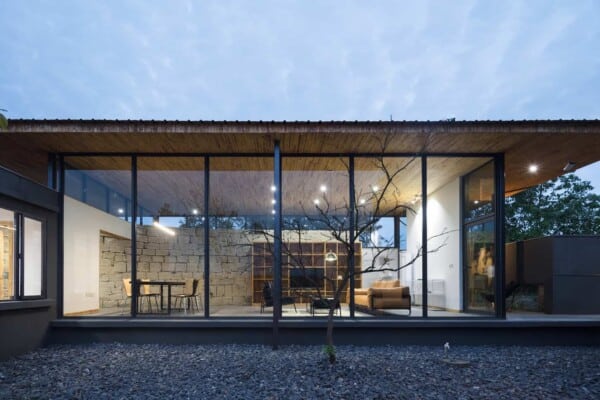

Just wondering if this house was for sale, how much would it be sold for?