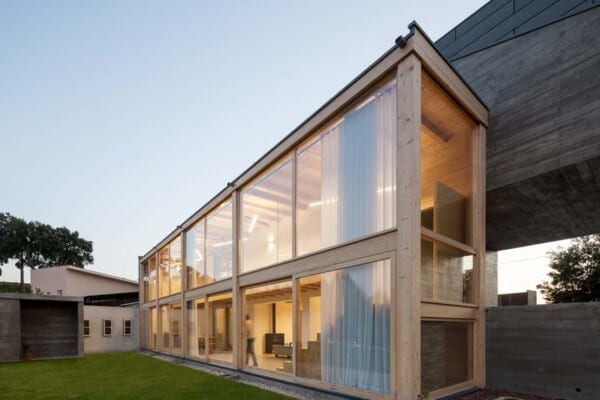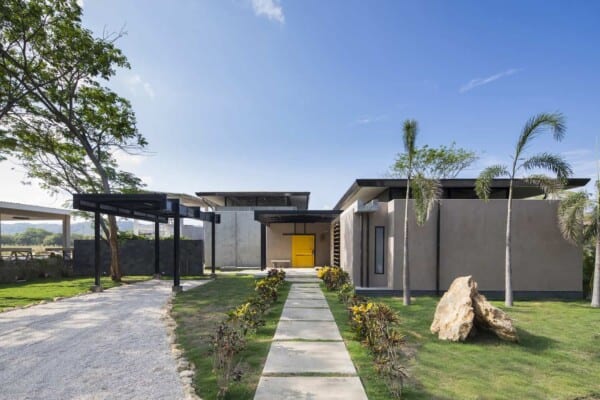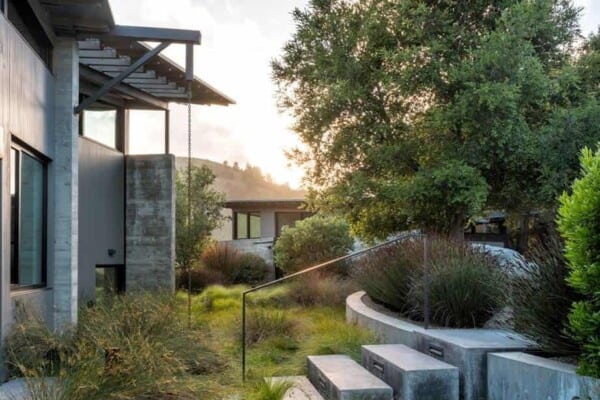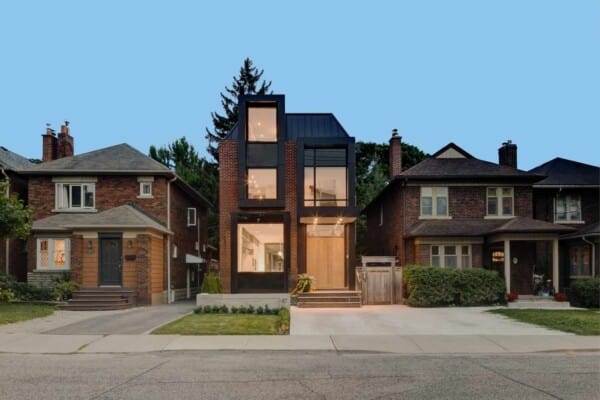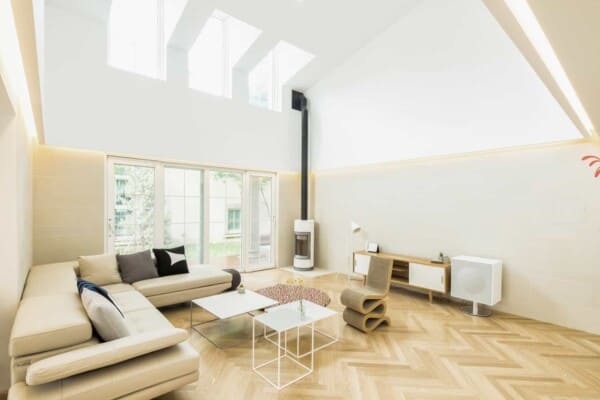This 2010 project by elton + léniz arquitectos asociados is located in Lago Ranco, Chile.
Its design features a glass-enclosed bridge that joins two sections of the house and enables it to adapt to the site’s rocky, wooded surface.
Ranco House by elton + léniz arquitectos asociados:
“The house is located in a privileged area of ground in terms of views, orientation, etc.. so the shape of the house adapts to the existing, respecting the existence of a large rock cliff and a number of native trees.
Both the shape of the house as its program does not serve the purpose of intervening the natural landscape. that is why the house is composed of two volumes connected by a bridge way around the rock and adapt to the position of the trees.
The language of the house responds to the use of typical materials of the south of Chile (shingles, wood) with its own language by treating the wood with carbonileo outward, giving the color black, and a natural interior.
Moreover, it is used a more contemporary language with the concrete to create a high noble plane on which is mounted much of the program.
The result is a mix between a typical southern barn and a contemporary house, taking care of the integration of interior and exterior, in which, like a tree house, the house takes a privileged position facing the landscape.”


Photos by: Marcos Mendizabal




























