Architectural firm Michael Gallagher has completed the Peak 8 Penthouse project in collaboration with Donna Grace McAlear, principal of Atlanta-based interior design studio New Mood Design.
This 6,000 square foot, contemporary mountain home is located in Breckenridge, a ski resort in Colorado, USA.
Peak 8 Penthouse by Michael Gallagher:
“This contemporary mountain home has its great room on the third level. Looking through the window-walls across the roof decks to spectacular views, you’ll see why it’s called the Penthouse. The middle level of this three-story vacation home has ski-in access to Breckenridge Ski Area.
There are two master suites, boys’ and girls’ bunk rooms and an additional guest room. All levels are accessed by a stunning stairway and an elevator. All the detailing is sophisticated and unique. The vibrant colors and lighting give the home a warm feel despite it’s modern lines and frigid climate.
The exterior features a combination of rock, wood, stucco and steel that let the custom architecture stand out while still appearing at home in the mountains.”
Peak 8 Penthouse by New Mood Design:
“The Peak 8 Penthouse illustrates the full range of New Mood Design’s interior design services in new construction: exterior and interior finishes, architectural detailing, kitchen and bathroom design, furniture and accessories, space planning, and managing furniture shipping and installation. The client desired a minimally furnished home, both functional and elegant, for his family’s weekend ski retreat.
Detailing is sophisticated and distinctive. The exterior blends stone, wood, stucco, steel and glass, enhancing the contemporary architecture while still appearing at home in the mountains. Warm, neutral colors echo the natural surroundings and lend softness to balance the clean, modern lines.
The lighting design is bold and contemporary, featuring fixtures by acclaimed designers Ingo Maurer and Jeremy Cole, and others created by New Mood Design especially for the home, such as the two-tiered, entry foyer chandelier.
This home—6,000 square feet on three levels and designed by Breckenridge architect Michael F. Gallagher—has its great room on the highest level, where storefront windows border the outdoor deck to emphasize spectacular views. That’s why it’s called the “Penthouse.” The middle level has ski-in access to Peak 8′s nearby hills, and a central stairway and elevator offer two options to access the penthouse, two master suites, boys’ and girls’ bunkrooms, a guest suite, family room, seven bathrooms and a cosy wine cave.”
Photos by: Darren Edwards









































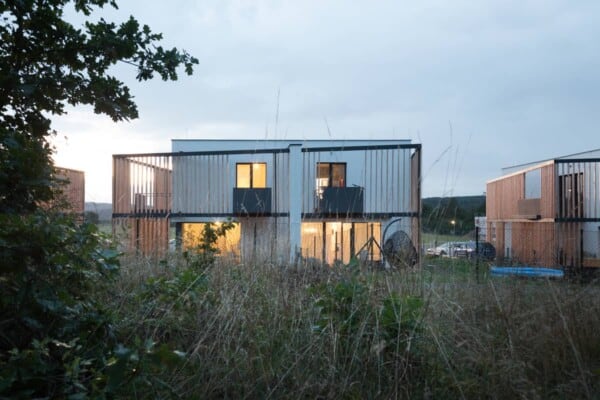
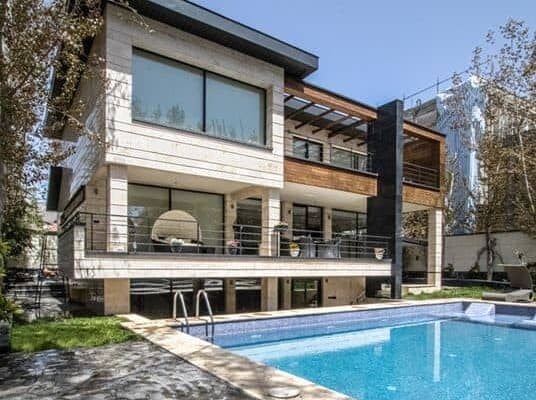

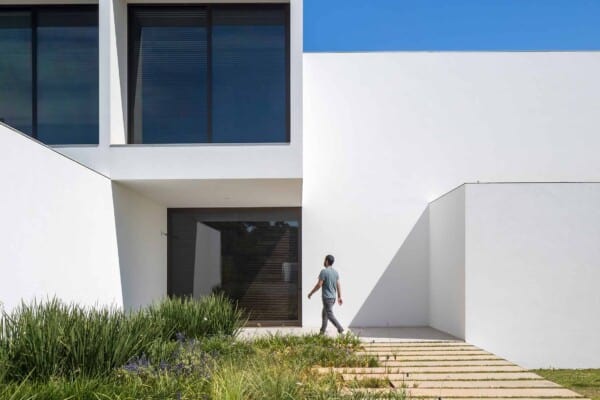
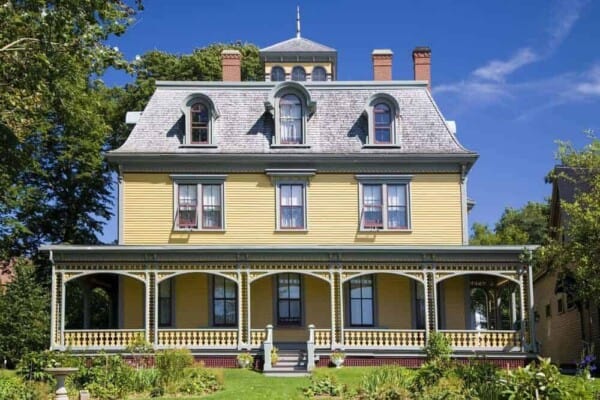
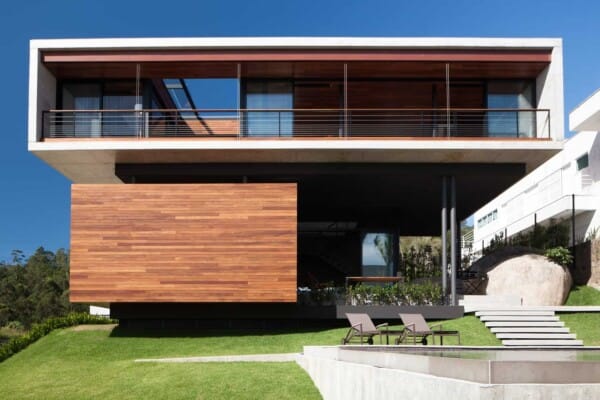


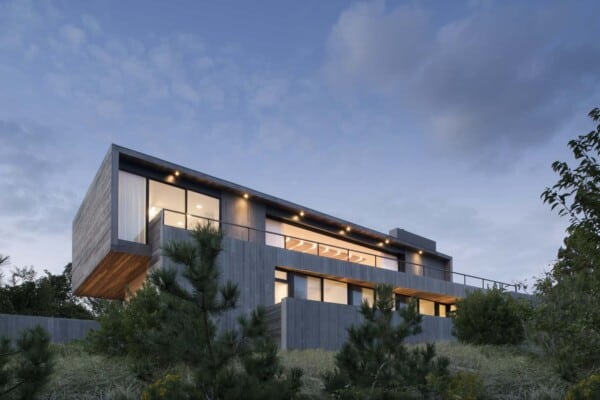
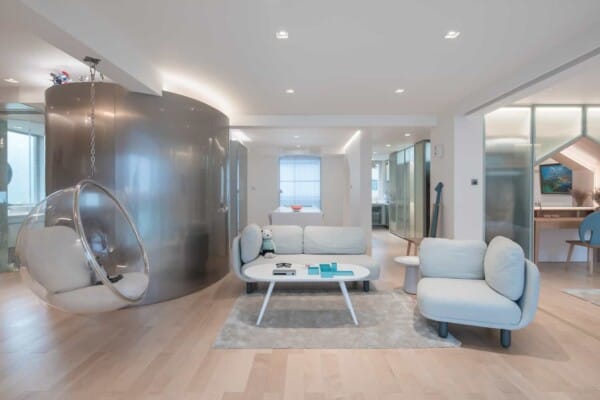
This house is incredible. . WOW
I revere this house! Its architectural designs, furnitures and colors (especially the colors). It is quite vivid and luxurious.