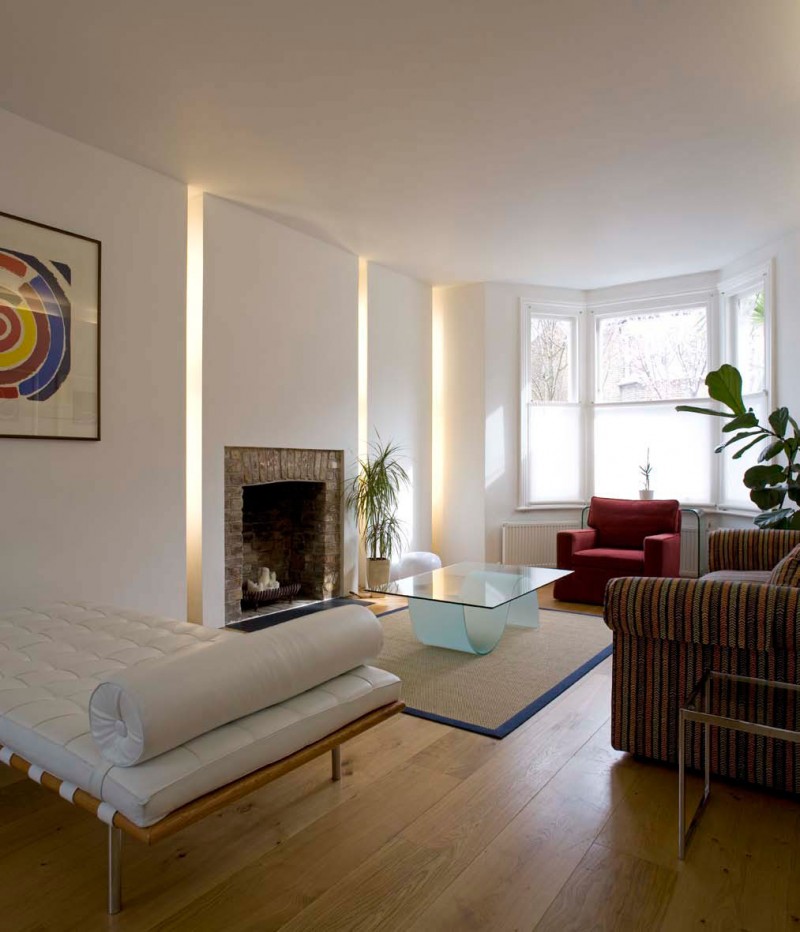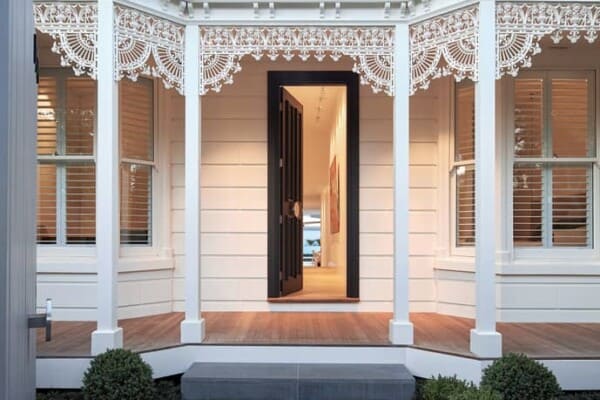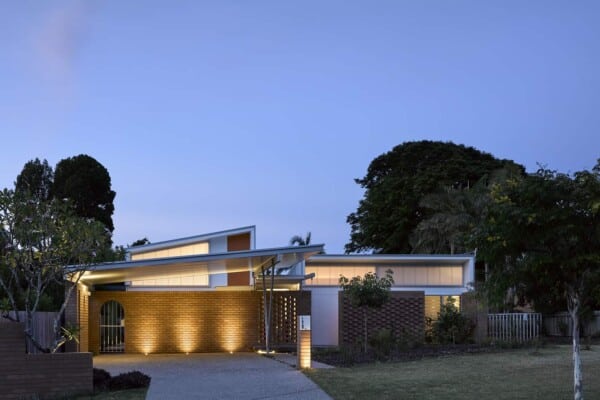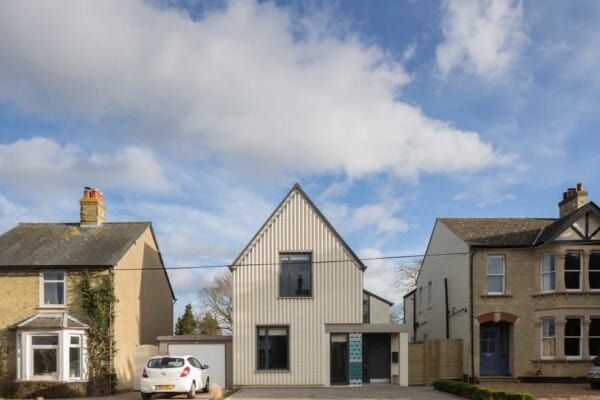London-based studio Luis Treviño Architects has renovated a 1,200 square foot, semi-detached, 1890’s Victorian house in South-West London, England, UK.
Behind the old façade of the 1,200 square foot home, the architects added a glass staircase, skylights and large windows to flood the house with light.
Skinner Trevino House by Luis Treviño Architects:
“A semi detached late Victorian house on a wide street in a leafy neighbourhood, where the existing house lacked natural light and suffered from the design of the very gloomy and highly compartmentalised plan – but with a great potential. The interior was stripped out, the back extension demolished, the house was gutted, half of the original stair recovered and the other half newly designed to reflect the new addition to the loft extension, adding more space than ever imagined possible.
The house is a typical late Victorian semi-detached house in the limits of Wandsworth and Putney. From the front, the only signs of difference are the luminous downpours of light one sees through the windows that can only suggest its vast openings at stern. Having almost gutted the interior of the house a continuation of the original stair prolongs two-storey in structural glass, inserted between a new large skylight prism and a two-way mirror, which reflects the lush garden behind. On the other side of the two-way mirror is the shower that not only offers uninterrupted views of the garden, but also gives the user the confidence of full privacy. This memorable skylight allows daylight to flood down through the entire house. A nearly open plan ground level permits the space to flow through the double reception room and the light to bounce freely throughout into the kitchen.
The rebuilt back extension seems to be hovering over the kitchen space that explodes the limits of the outside. Two glassed envelopes push the confines of the hard swathe. On the north facing side extension a sloping glassed roof that frames an existing Victorian door, enhances the quality of this feature. On the far end, and echoing the glass prism on the top of the stairwell, a vast opening extrudes outwards into the garden. Materials carry on from the inside out giving continuum to the space and incorporating the outside in. The shadowy orientation of the house protects the glazing from thermal gains.
At loft level is a grand master bedroom suite with a balcony that frames the view of the back elevation of the opposite row of houses that at dawn reflects the most wonderful expression of the first red glares of sun. This dormer clad in a warm fabric of thin larch slats replicates the abstract language of pure volumes in the house. And above, a sun deck that overlooks the Church Tower on Santos Road and its surroundings.”






Photos by: Gavin Jackson




























