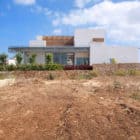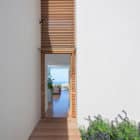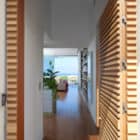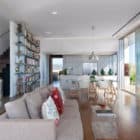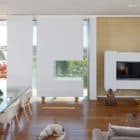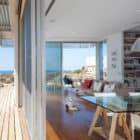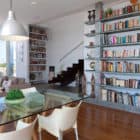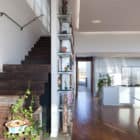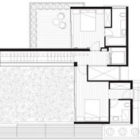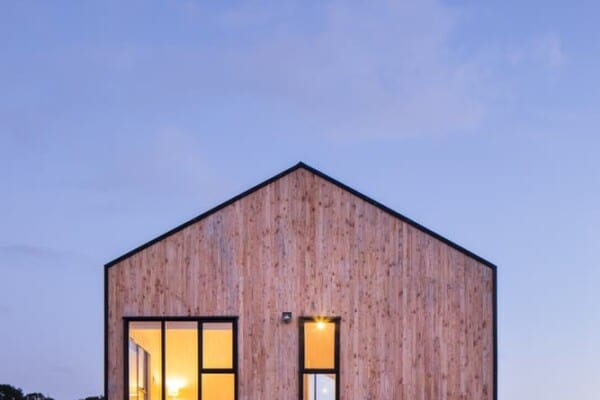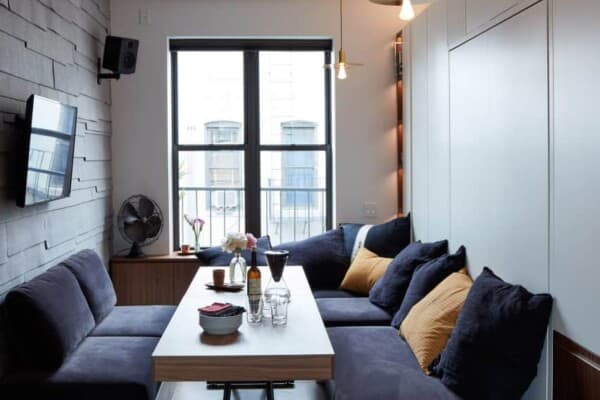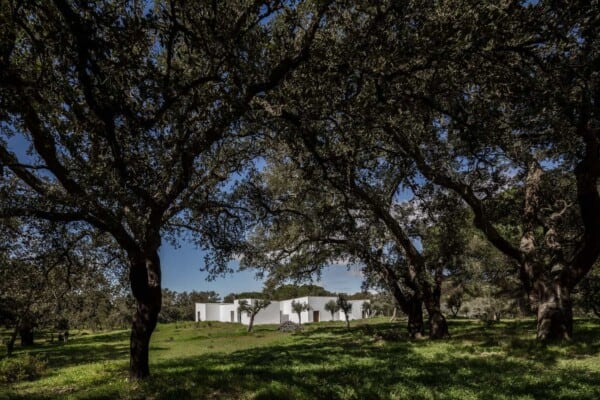House A, located in Habonim, Israel, was constructed by Heidi Arad Architecture & Design.
The home, though with a view of the sea, is surrounded by arid landscape, and its interior reflects the characters and personalities of its inhabitants by way of decorative accessories and a large book collection.
House A by Heidi Arad Architecture & Design:
“Located in Habonim, on the southern side of Mount Carmel, North Israel. by the coast of the Mediterranean sea. Architect Heidi Arad has planned a house with spectacular views towards the sea and is bordered with a nature reserve. The location of the plot led to impressive residential building design utilizing maximum of view from anywhere in the landscape to the point of creating a sense of complete transparency.
The house was designed with the principles of sustainable architecture: South shading, ventilation, open on both sides, collecting rainwater and using natural materials with minimal processing, such as using only galvanized metal without the addition of colors or coatings.
Living space – screens allow to handle extremely low beams and create momentary privacy at certain times of the day without damaging the skin transparency.”

Photos by: Shai Epstein





















