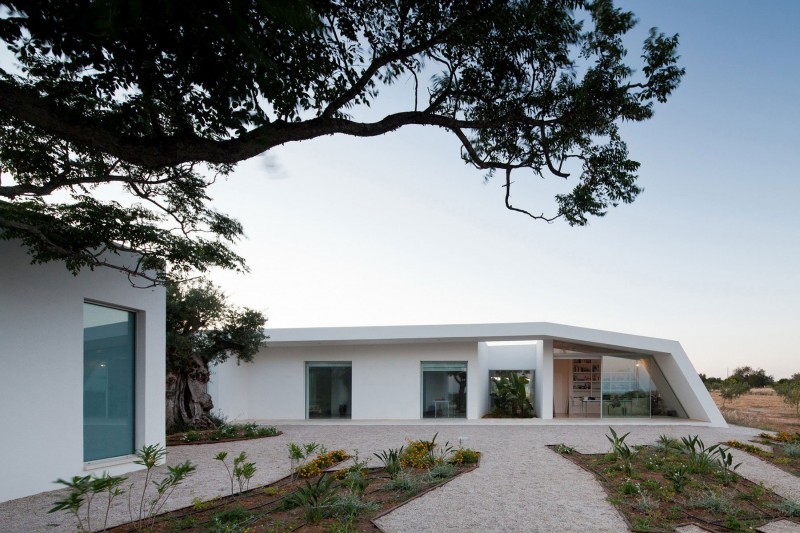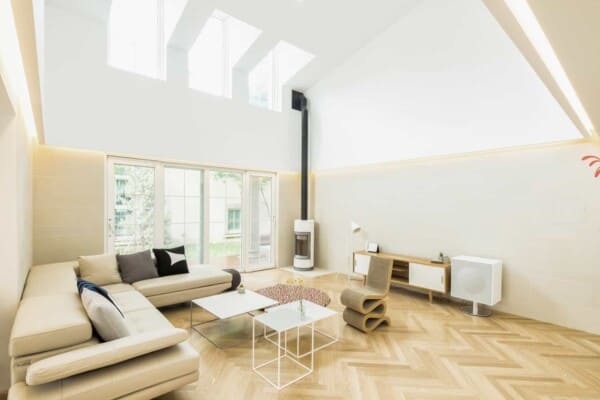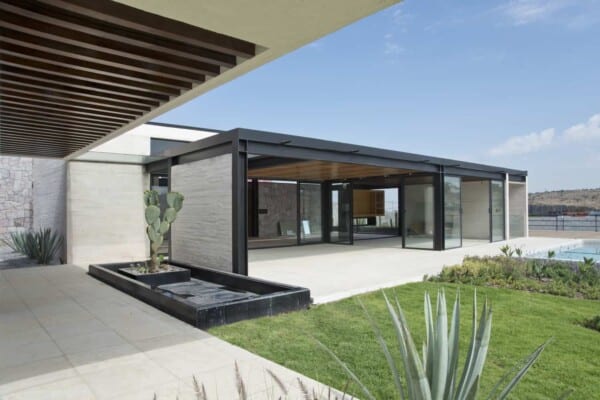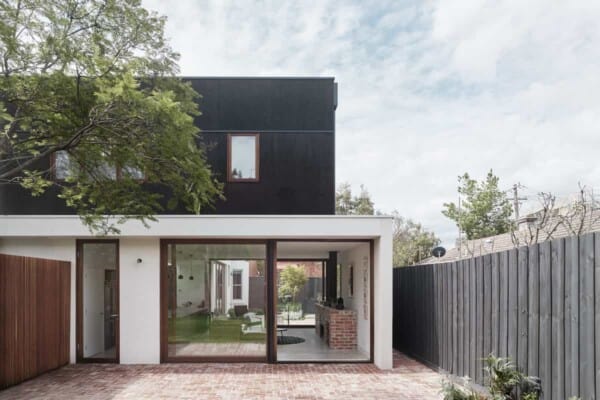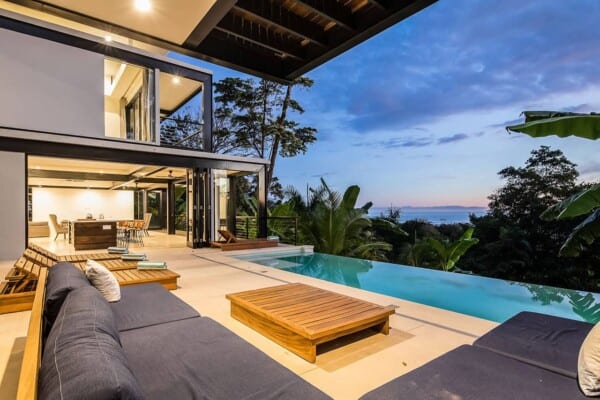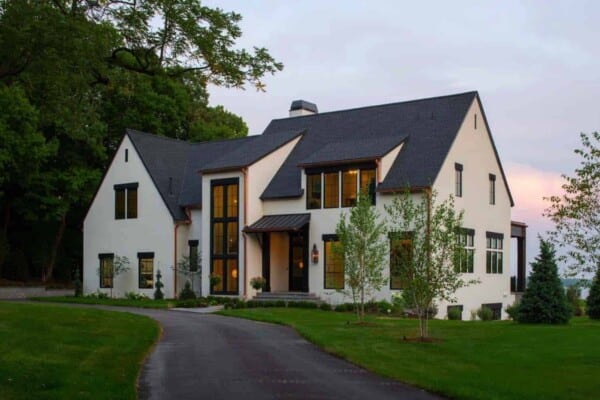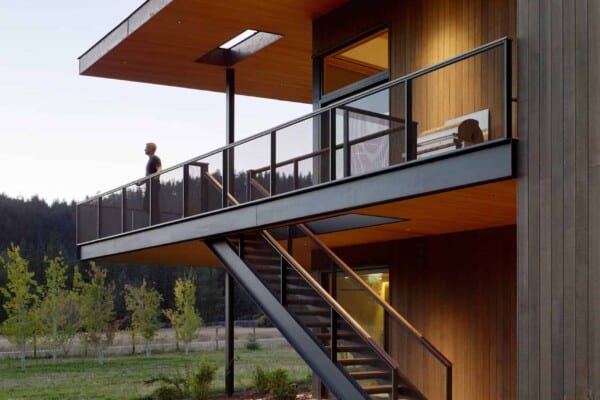This home is located in Tavira, Portugal, and was created by Vitor Vilhena Architects.
The home’s white walls contrast markedly with the rough countryside upon which it sits and the bright blue skies that frame it.
House in Tavira by Vitor Vilhena Architects:
“The proposed solution consists essentially in the remodeling and reconstruction of the existing house and its annexes.
Following this guideline was created a seating area outside that relates to the land and the landscape. This space is covered in order to protect and control the orientation of the solar glass façade.
The architectural language adopted seeks to create volumes with distinct identities, with features including a volume of building industrial / commercial space and another volume with a contemporary language with references vernacular algarve architecture, with the creation of a volume of simple geometry of flat roof white in color.”
Photos by: Joao Morgado

