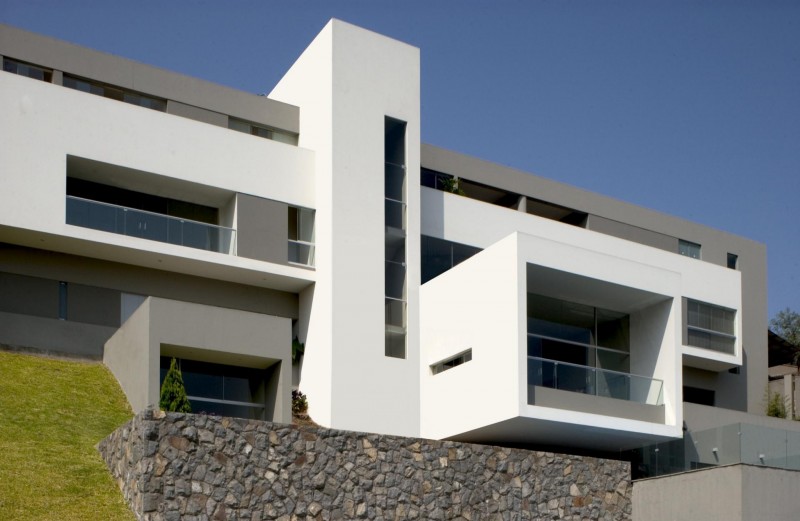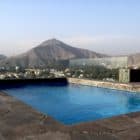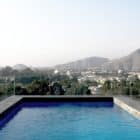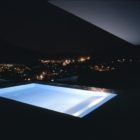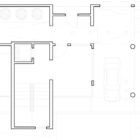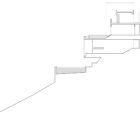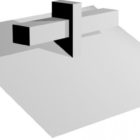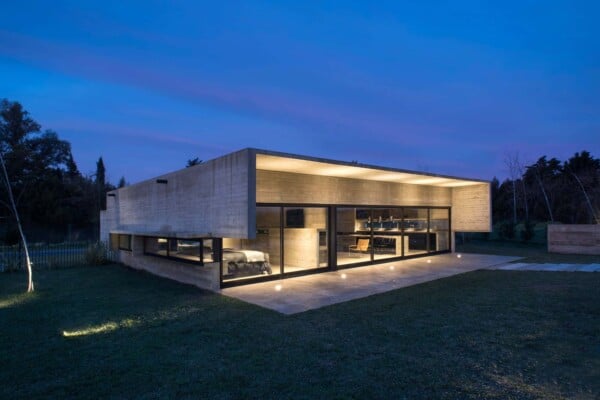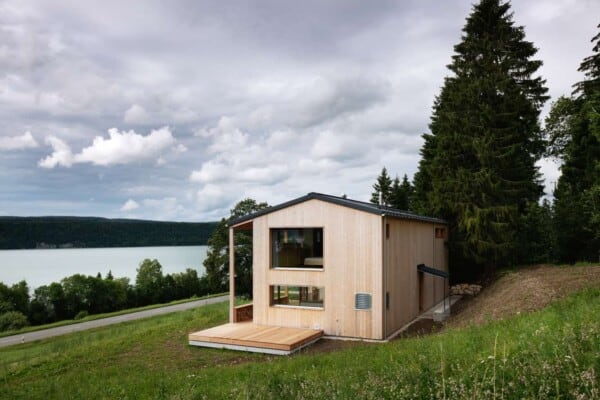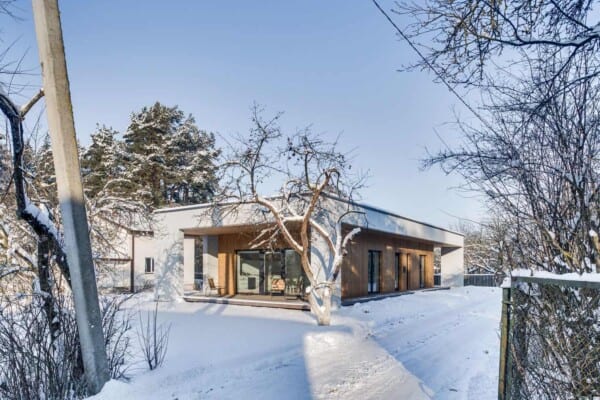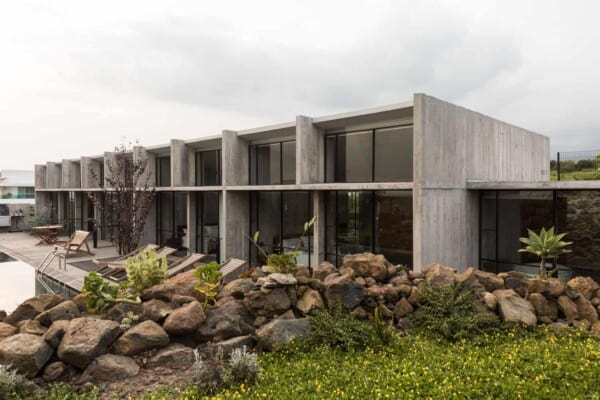Javier Artadi created this modern residence in 2002 for a client located in Lima, Peru.
It features a dramatic swimming pool that extends out from the sloped site.
House in Las Casuarinas by Javier Artadi:
“The house is located on the side of one of the hills of Las Casuarinas, Lima (Peru).
The land, with a steep slope, is in a privileged position with impressive views of the city of Lima and can be accessed from the upper part and the lower part from a park.
The house includes a complex housing program that includes typical environments (living room, dining room, bedrooms, etc.) and uncharacteristic (gym, sauna, etc.), as well as a mini-apartment on the top floor.
The project solves the task from a conceptual planning viewpoint that organizes the program into three boxes joined together three dimensionally at 90 degrees. The first contains the main vertical circulation, the second, parallel to the street, the bedroom and family room, while the third, perpendicular to the land, contains the main room and projects outwards to the front space of the home. The rest of the program has been arranged into a sort of background wall and other secondary volumes.
The final image of the house is that of a volumetric composition that contrasts with the natural topography of the site, an architectural object that is a viewpoint for the capital city.”


Photos courtesy of Javier Artadi

