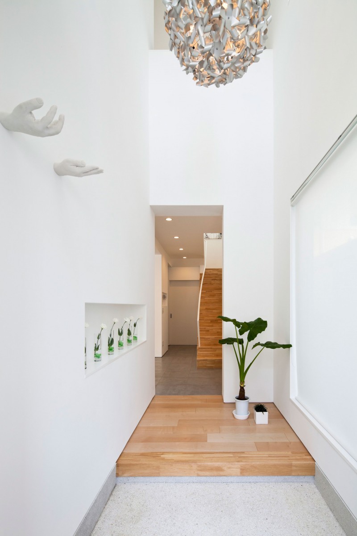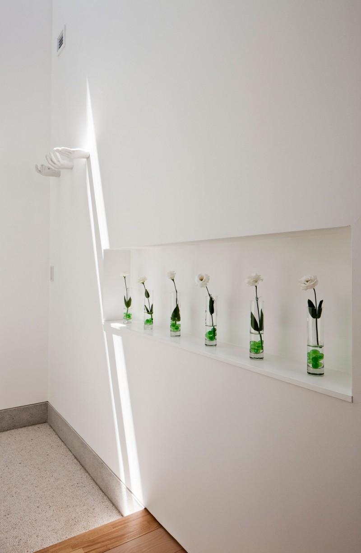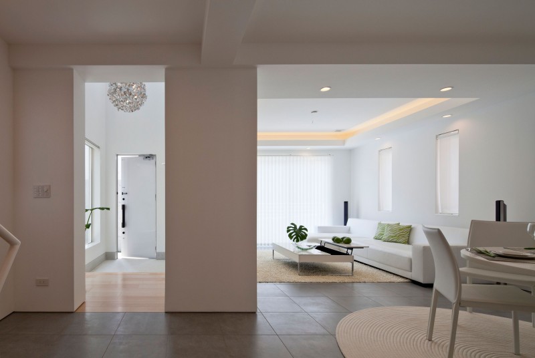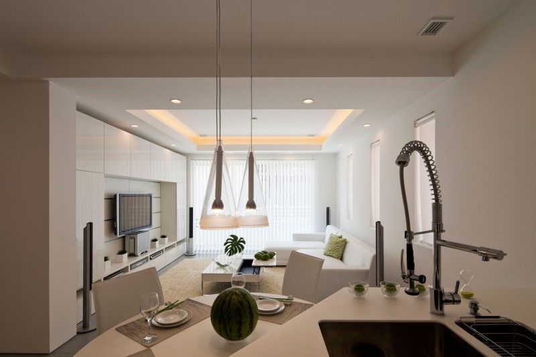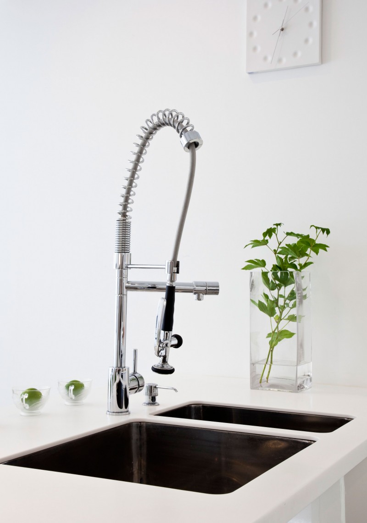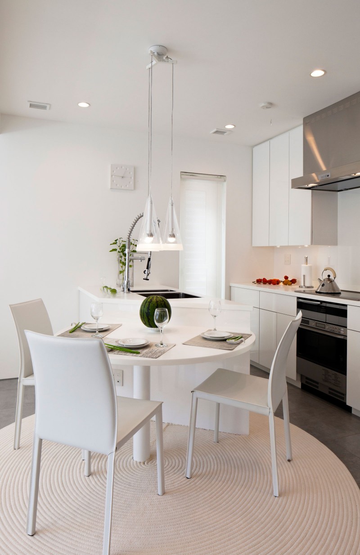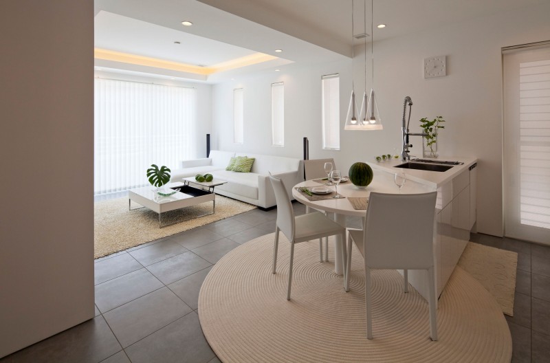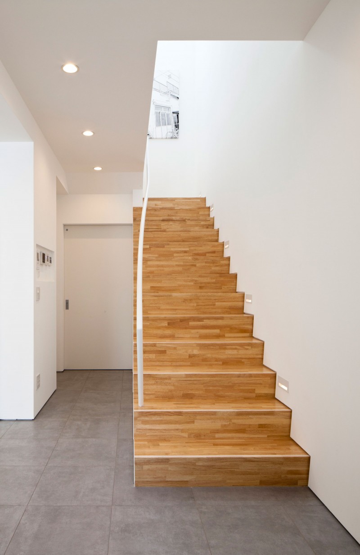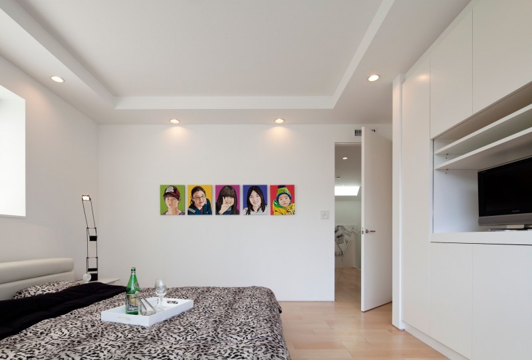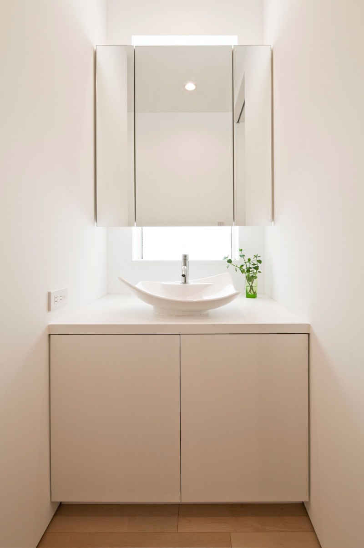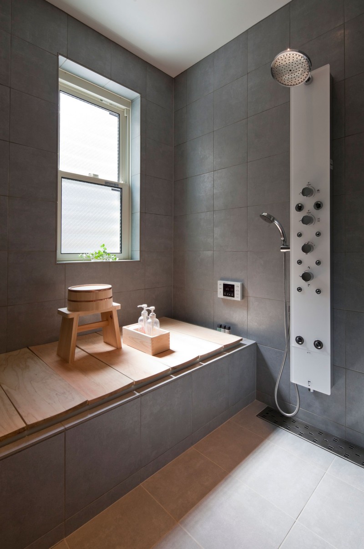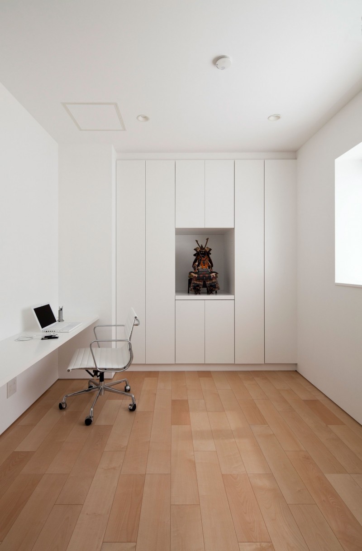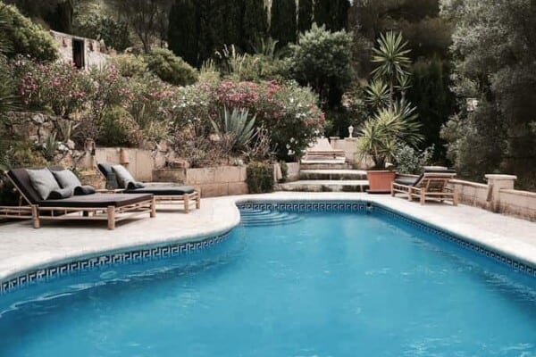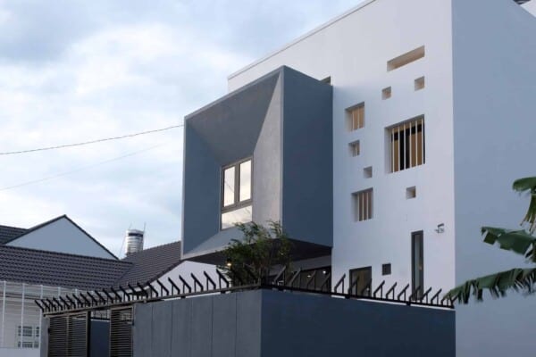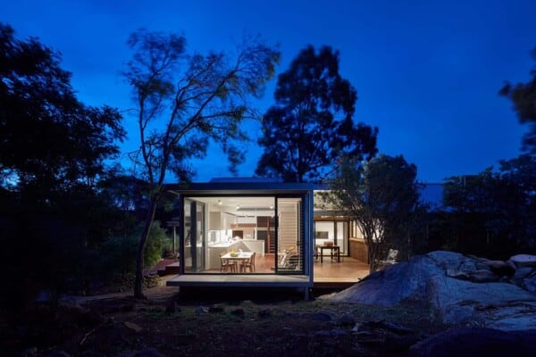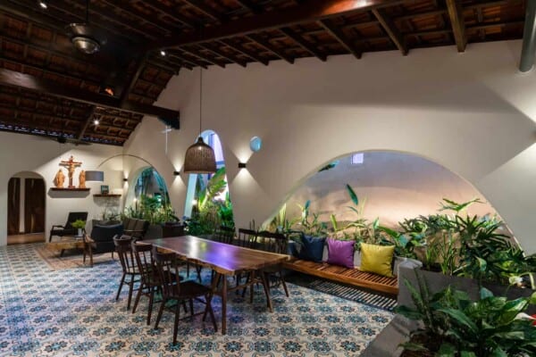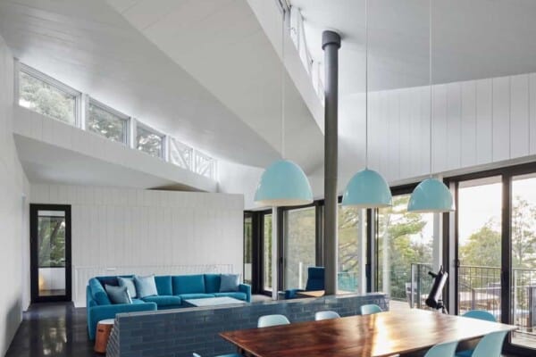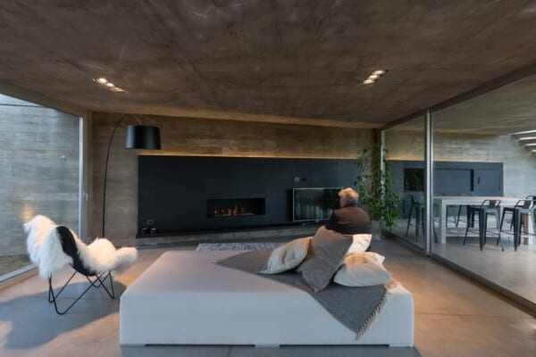Modern Zen Design House is a private residence located in Tokyo, Japan, and was created by RCK Design.
The home exudes an atmosphere of perfect peace and equilibrium with its white walls and abundance of sunlight.
Modern Zen Design House by RCK Design:
“RCK Design is pleased to announce the successful completion of a Modern Zen Design House with Ecology in Tokyo, Japan.
At just 120 sqm (1291 sqft), this compact house is small but smart and structural sufficient.
The house has simplistic volumes coupled with mute colors and clean materials, giving it a very zen-like atmosphere.
A photovoltaic power system covers all the consumption of electric power within the house. The house uses special windows to prevent outsiders to view the interior of the house, but still allows abundant natural lighting to enter.
The zen interior is “not about living in empty rooms or areas, but about creating true well-being for body and soul.”
South Elevation:
Both in its simple square shape and clean, exterior in grey and cool white gives this Zen style house.
Two years ago, a powerful earthquake with a magnitude of 9.0 hit Fukushima and nearby areas including Tokyo. The house was under construction then, however, there was no damage reported. I already took into account with earthquakes and any kind of meteorological disasters for the future. It scientifically proven that reinforced concrete building is essential for thickly housed areas. Zen design should make much account of simplicity, stability and eternity regardless of its scale.
Amplified reinforcing steel will protect for people living in. No corner‐cutting in the construction will be allowed for Zen design.
Roof:
Before construction, there is a ceremony of purifying a building site with building owner, architect and general contractor in praying for safe construction.
South-West:
The building codes in this area are very strict. Seek something more in the limitation, and you will find the best. It’s a spirit of Zen…
Electrical outlet is provided for electric vehicle. Environmentally friendly… Clean, quiet and coexisting are essential for zen design.
Zen is not about eliminating thoughts but illuminating them.
Rainwater catchment:
It’s for gardening. Rainwater should be recycled. Accept blessing from the sky gratefully…
In spite of the district densely-packed with residential houses, ecological functions work. Photovoltaic power system covers all the consumption of electric power in the house. A subsidy is paid out by Tokyo Metropolitan Government. The house can accept another blessing from the sky gratefully. New technology is on the simple structure
There are anchors and wire for green wall around the entrance. Organic plants prevent heat from sun lights in Summer and its photosynthesis produces oxygen all the year.
Entrance:
Entrance hall is very important in Japan. The people to get through here take off shoes. It makes them purify their mind naturally.
An entrance hall is built as a wellhole style. Pendant lighting fixture is made by recycled aluminum. It’s a bulk of “kazaguruma” pinwheel. It means turning the luck around, peace, energy and constancy of the eternal human spirit.
Art, a set of hands, on wall means to invite guests, good luck and receiving bountiful natural light. The meaning of Eustoma is “subtle beauty”.
Just a-palm-of-hand light… Nothing less, nothing more…
Dining/Kitchen:
Dining/Kitchen area is behind the wall of entrance area. White sand patterned round rug is not under the stones but on the slates…
Zen interior design has low furniture, straight lines through simplicity, achieves harmony and tranquility.
Zen design is easy to achieve with just a few pieces and keeping is simple and uncluttered.
Reduce the accessories in the space. The less there is to stimulate your senses, the more you will notice what is there.
Dining/Living Room:
Reduce the color palette to calm… Use quiet colors like neutrals, tree and earth tones.
Japanese mirror-blind-curtain on windows prevents the view from outside but not from inside in the daylight. It also prevents the view from outside at night when lighting up the house from outside. The smart curtain keeps a privacy and an independent space with large windows.
Entrance/Living Room:
Design matters. But design is not about decoration or about ornamentation. Design is about making communication as easy and clear for the viewer as possible for the people living in.
Kitchen Sink:
A faucet and a single Ikebana plant in vase are hailing each other… Clock with the face of rain dotted is well blended on wall.
Living Room:
Just keep quality and simple furnishing. Coffee table with storage has two position of its height. Nothing less, nothing more.
All the storages, closets and kitchen cabinets in the house are millwork, except TV cabinet system is ready-made by IKEA. Zen design welcomes those which have agreeable atmosphere wherever from… Good design is from ordinary materials and fine goods.
Stairs:
White curved handrail relieves tension of the straight lines around. The colors used in the Zen design are primarily white, full range of neutral and the natural.
Zen design likes built-in and concealed storages.
A Painting, former house of client is on the wall at landing. It means to let the soul of the former house continue to watch over and guard client’s family at the new house, too.
Each step is grooved three lines and painted not to lose footing on. Three lines are from the threefold training of Buddhism, higher virtue, higher mind and higher wisdom.
Stairs are simple as well as like a sculpture. A calm overall look… Muted colors say a lot…
Over view from landing to first floor and second floor. The materials used in this area are natural wood, stone, glass, steel and plaster…
Washing Area:
It’s very tiny but functional. Three-sided mirror accepts, reflects, receives all in this area. Like a mind… It does not keep either… Mirror is one of the most important object in zen design.
Japanese Bathroom:
It reminds Japanese “onsen”, hot springs, atmosphere. Japanese cypress, wooden lids, bucket and chair are essential.
Library:
Small desk and chair are provided for concentration of study in library hall. Book selves with doors are behind.
Library & Corridor:
Clear all surface spaces as much as I possibly can.
Master Bedroom:
Frameless white door opened. Low bed takes over “futon” bed for modern zen design.
Paintings of client’s grandchildren on wall. Assure and visualize the bonds with family every morning and night… Color can only be given by a notable object or art such as a touch of green, yellow, blue and red.
Den/Meditation Room:
Zen interior design is not about living in empty rooms or areas. It’s about creating true well-being for body and soul.
Zen is always a good idea.”
Photos by: Hiroyuki Hirai

