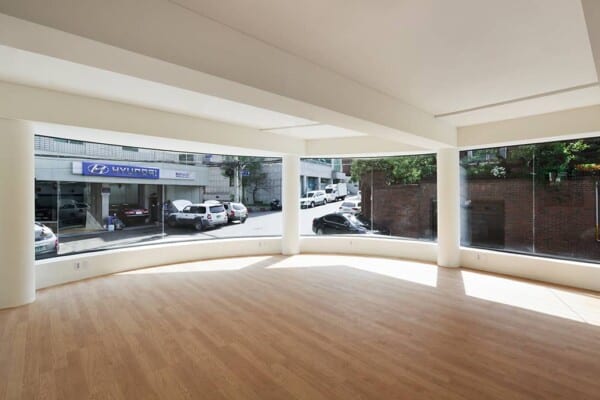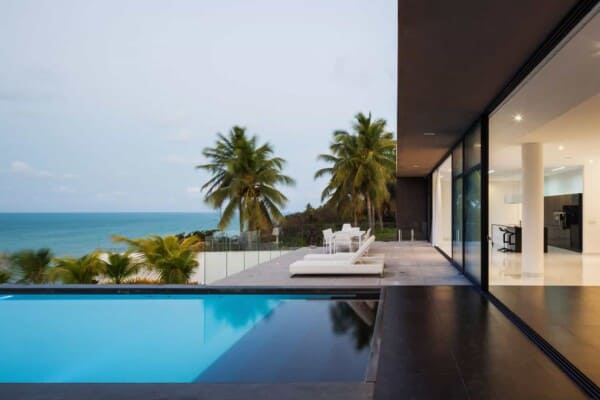Chair House was a home visualized by Igor Sirotov Architect.
The design consists of a home designed in neutral tones, a simple elegance pervading every room.
Chair House by Igor Sirotov Architect:
“It is a house concept on a rocky ocean coast. In private with elements and infinity. The house watches it from the shelter. Indoors however rest and a cosiness in contrast to the external severe environment. This house for people, enthusiastic this world in any its manifestation.
The house consists of two parts one of which “in” the rock, and another “outside”. Nevertheless light arrives in enough in internal part of the house at the expense of windows in a ceiling. The external part of the house is open for a look on the ocean. Materials used by me are my favourite materials: stone, tree and glass by means of which I achieve organic merge to any environment. And I achieve a cosiness and heat by means of the correct arrangement of light.”
Renderings courtesy of Igor Sirotov Architect














































