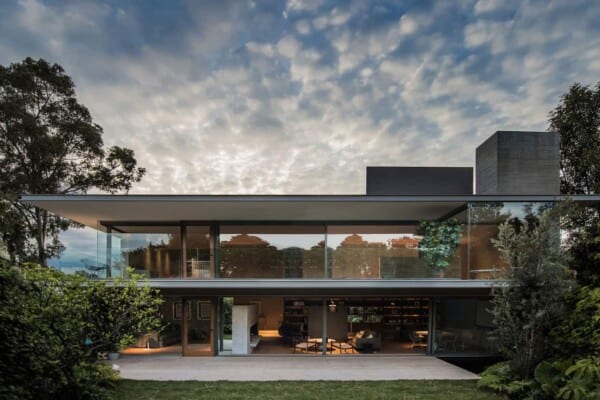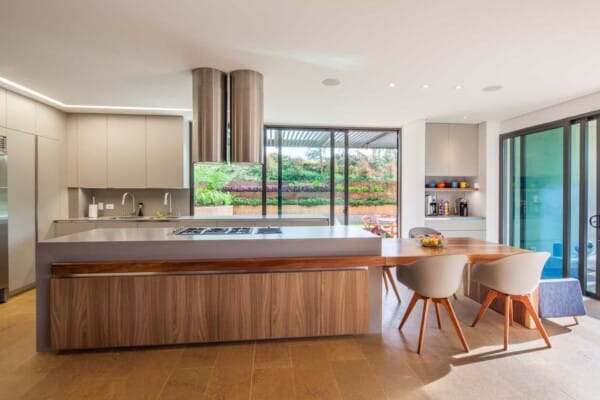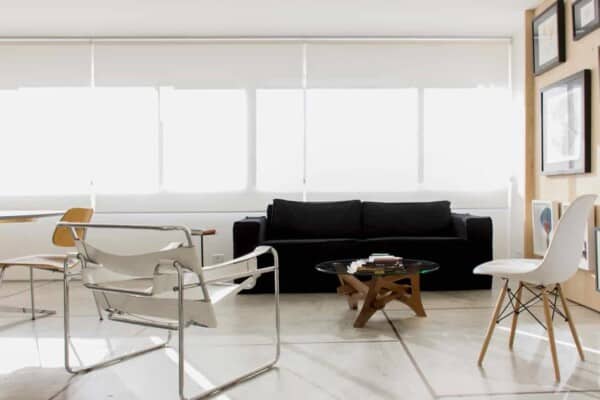Swiss/Australian architectural firm VOLPATOHATZ has created the House in Greenwich.
Completed in 2013, this 3,875 square foot contemporary home was designed to provide scenic views of the landscape from the spacious open plan living area. It is located in Greenwich, Australia.
House in Greenwich by VOLPATOHATZ:
“The client required a new 360m2 residence to replace their existing house from the forties. The client lived on the property, therefore orientation and layout of all rooms were to follow a specific site based brief. Maintaining panoramic views of the bay from the upper level living areas and balcony were of upmost importance, the main bedroom was subsequently positioned behind towards the street. A central stair connects the upper living to the ground level family room with access to a large deck and garden.
The ground level bedrooms were set further back from the boundary to profit from the northerly aspect. The project incorporates advanced systems for efficiency including a bespoke rainwater tank below the deck, solar evacuated tubing panels providing hot water and hydraulic in-slab heating and a landscaped roof above the ground level study. The upper level highlight windows allow the northern winter light to warm the interiors. Use of double glazing windows by Paarhammer to ensure optimal thermal insulation values.”
Photos by: Richard Glover























































