Brazilian studio Bernardes Arquitetura designed this contemporary weekend home for a family of four.
Completed in 2013, it is located in Porto Feliz, a a municipality in the Brazilian state of São Paulo.
GCP House by Bernardes Arquitetura:
“Wood and corten steel are the main materials in this weekend house made for a couple with two children. The layout of the house was influenced by the geometry of the site.
The design was to create two volumes that fit perpendicularly. A combination of two volumes: a wooden pavilion with louvers, and another intimate block with concrete structure and wooden facade, suspended 40 cm from the ground to avoid moisture and give more privacy to the rooms.
The boundaries of the social pavilion end on a covered terrace with seating area facing the pool. The louvers that became a defining element in the house were not created intentionally. In this case, the aesthetic element responds to the need to protect the facade from the heat.
With an aluminum structure and copper panels, the louvers direct the views to the most beautiful part of the terrain. Another important element is the granite floor running through the house and into the pool, creating the desired visual unity.”



Photos by: Leonardo Finotti



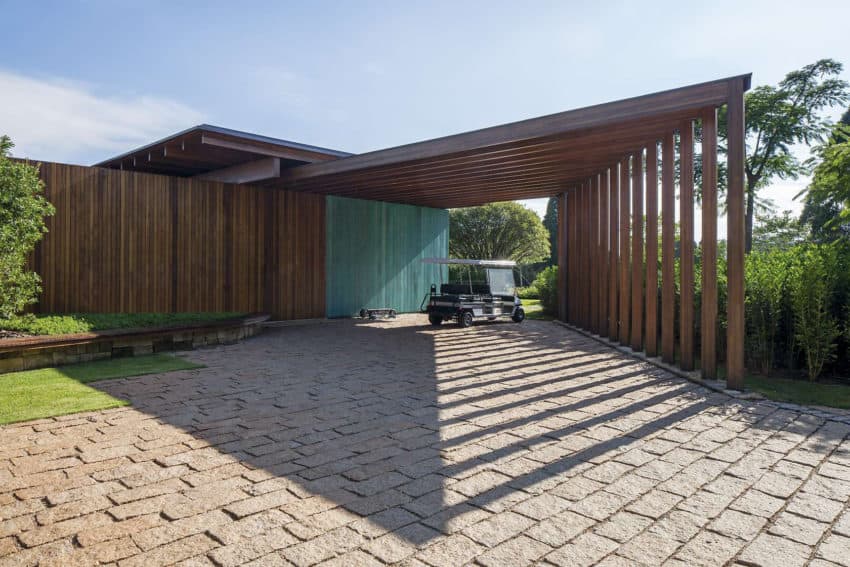



































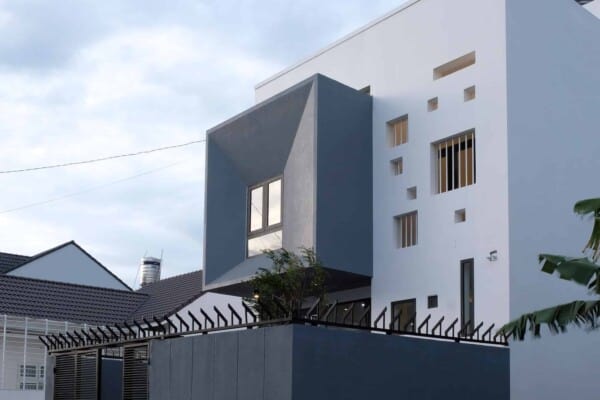



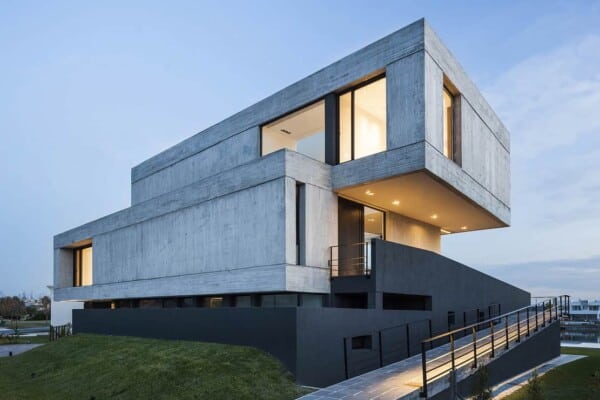

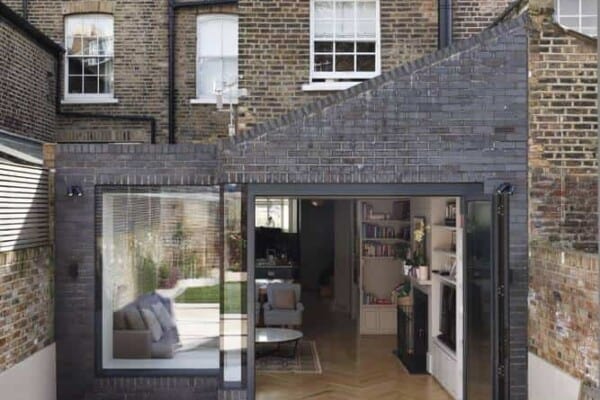
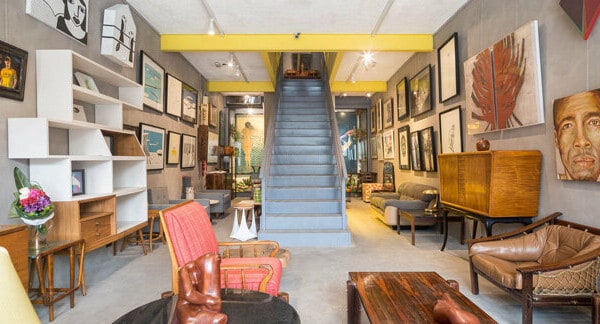

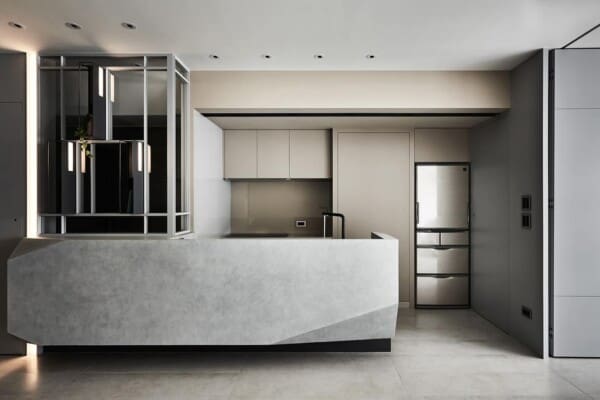
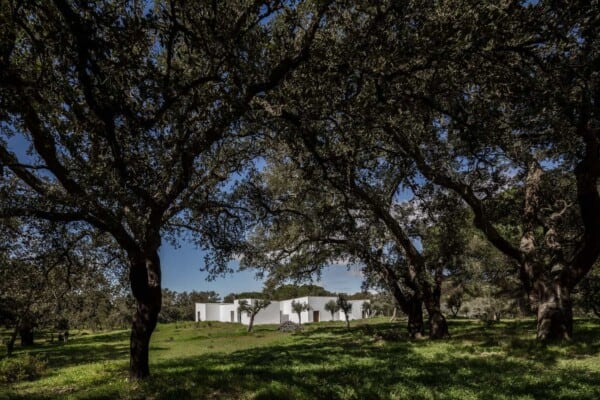

Confused decoration…