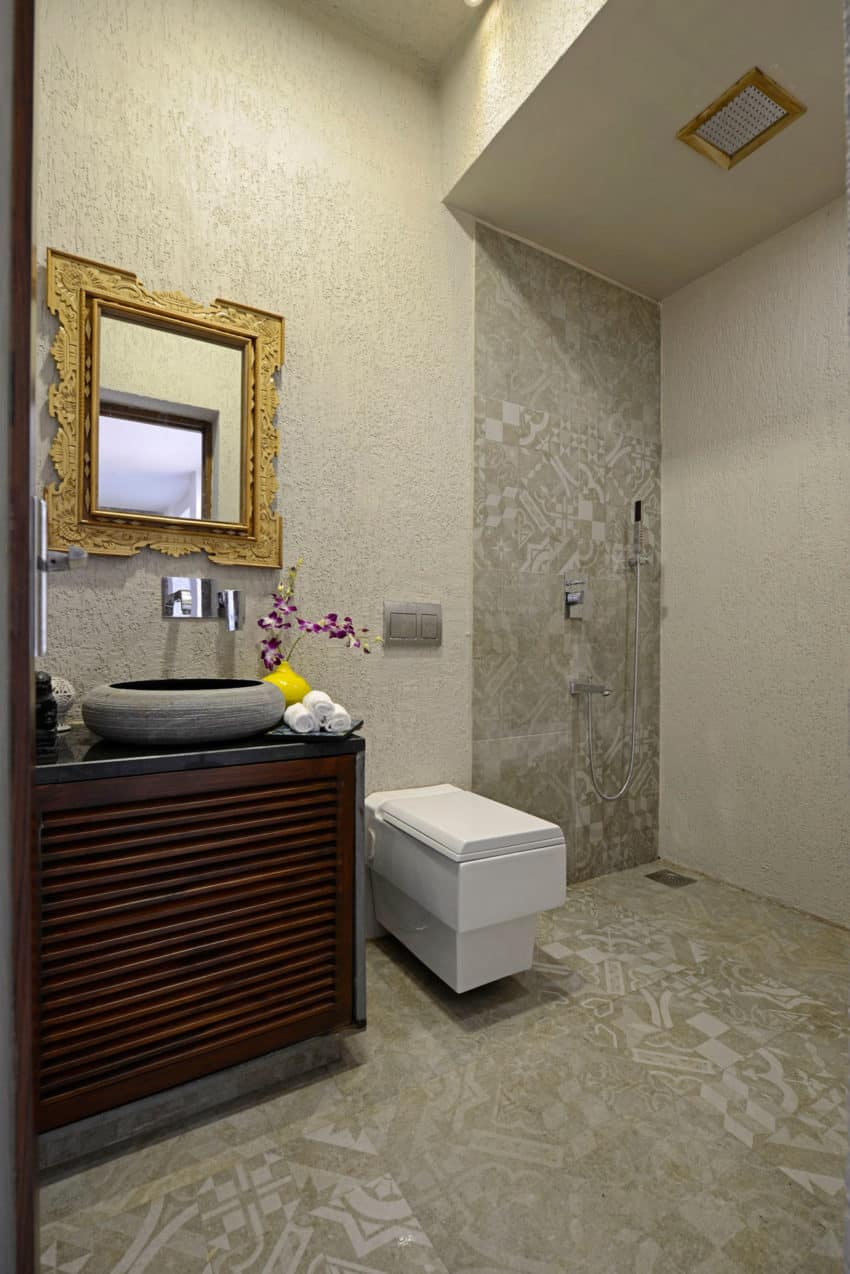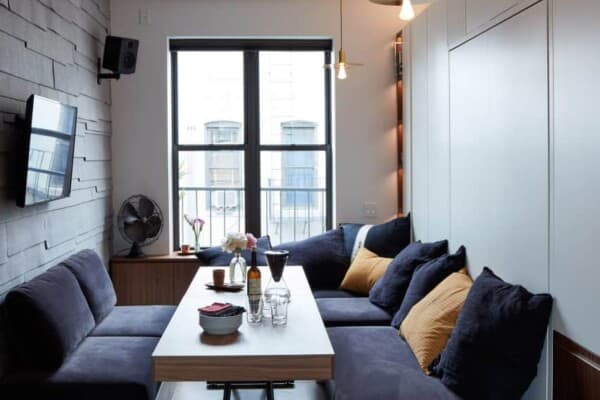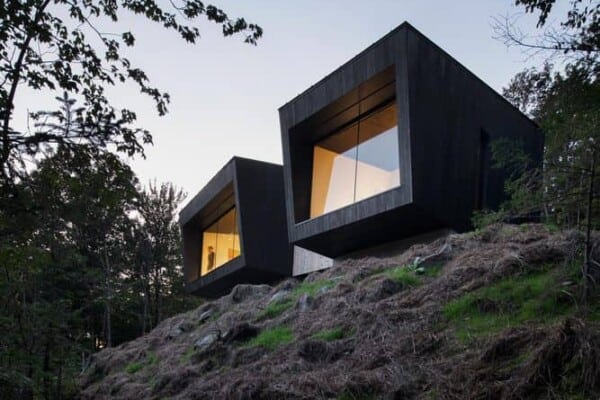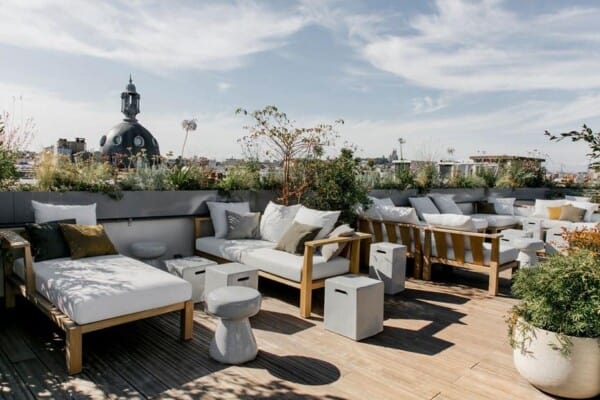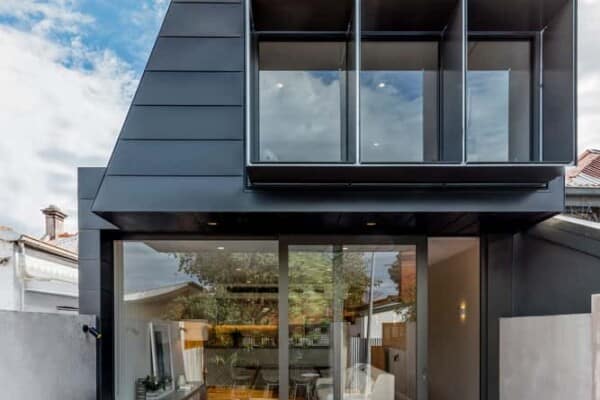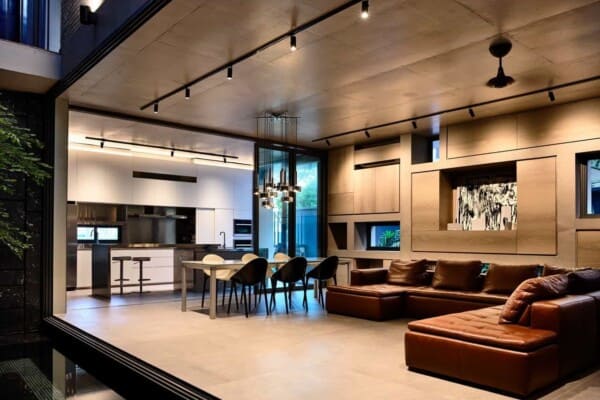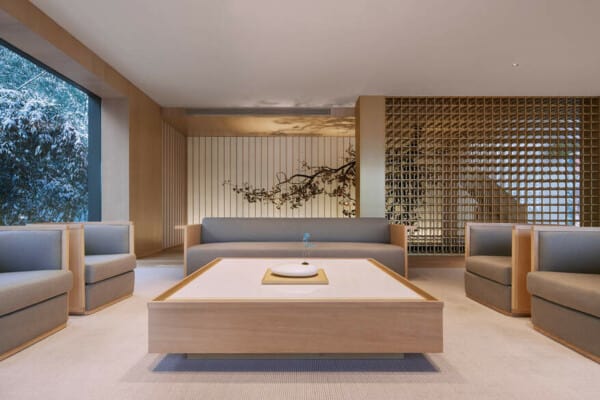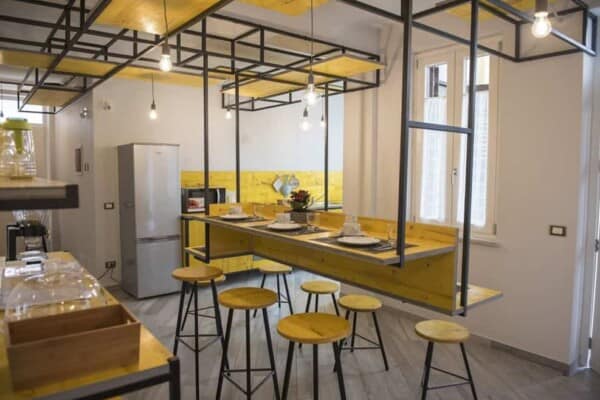House in Goa is a residential project completed by Ankit Prabhudessai in 2015.
The home is located in Margao, Goa, India.
House in Goa by Ankit Prabhudessai:
“Elegantly placed on a bush hammered granite is a slightly tilted yellow white Frangipani tree which welcomes the visitors with its intoxicating fragrance and beautiful flowers. I tried to tell the stories about the relationship of the indoors to the outdoors , of the body with nature and that of our traditional connection with the roots of interlayered aesthetic history with transparent and rhythmical legibility through the contemporary interpretation of architecture. It is a transformation project of my house that was built 14 years ago perched at the foothills of the commercial capital of Goa, Margao.
We like to entertain a lot of people in the house, so one major brief was to modify the layout of the house in such a way that it keeps in mind the tradition. There are many areas that are positioned throughout the house so as to cater to various sizes and type of social gathering.
The main concept of the house was to blur the line between indoors and outdoors. The spaces in the house blend into each other creating a free flowing plan that connects the front lawn to the green backyard interlaid with elements from the Goan – Portuguese history.
We cannot overlook the fact that Goa was ruled by Portuguese for nearly 400 years, but the architecture that sprung up from this era was developed by Goans keeping the tropical climate of Goa in mind inspirited by the Portuguese architecture context.
Inspired by the concept of Architect Le Corbusier, the planning of the house is choreographed around framing of views and scenes that alternate between controlled views of the nature and wide panoramas that create a variety of different atmosphere and experience throughout the house.
The house is never revealed at once. The circulation is planned in such a way that the spaces are slowly unfolded to the visitors in an experiential and spatial journey throughout the house.
A lotus pond acting as a reflection pool welcomes the guest towards the balçao (traditional name for entrance porch).
A teak wood door with a ‘janger dancer’ sculptural face placed on the lintel, an industrial cage light adorned with a tube shaped filament bulb and the red IPS (Indian Patented stone) finished bench with Azulezos or Goan painted tiles embedded in it define the entrance porch or balçao. Adding to the charm is the floor finished with the bush hammered black granite. Clean architectural elements combined with pure geometrical volumes create a well balanced, almost minimalistic composition at the entrance.”
Photos by: Prashant Bhatt


















