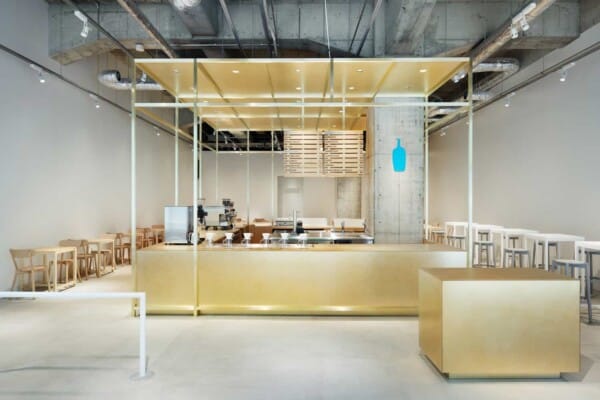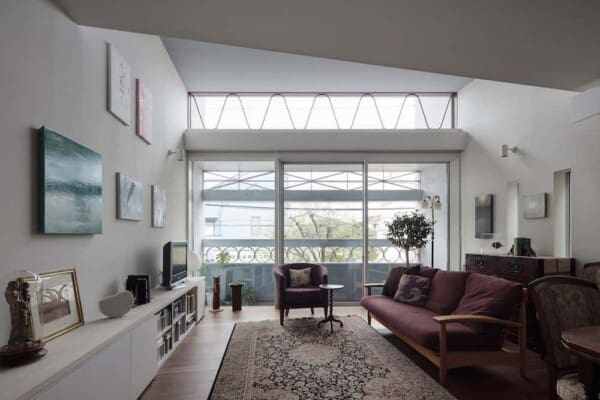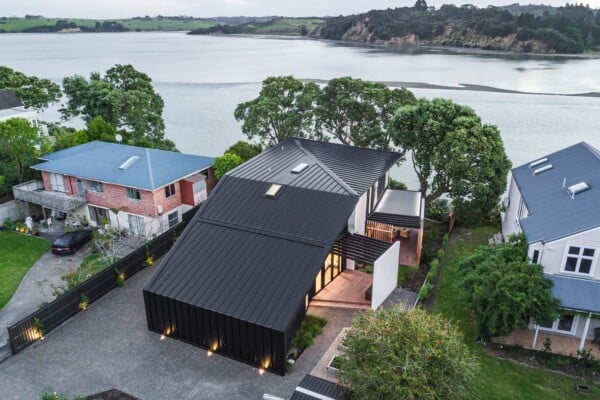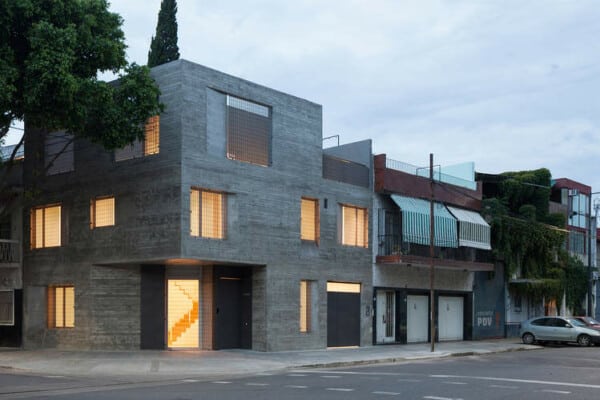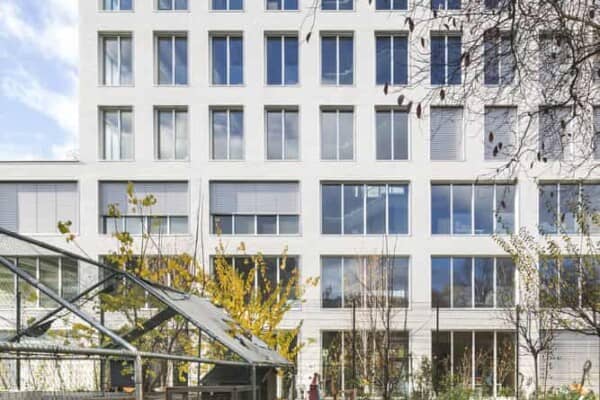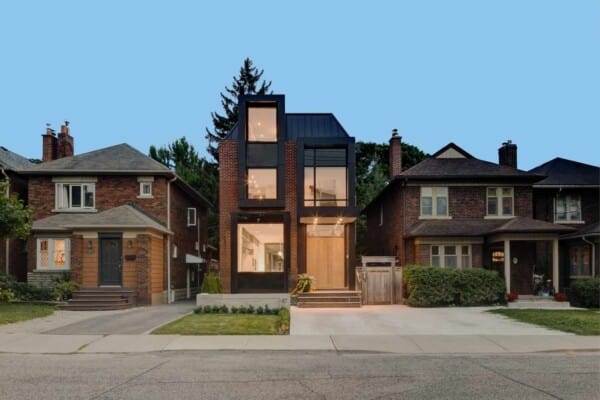ZIM arquitextura designed this project of 310 square meters in Tigre, Argentina. Their main desire was to share the space with friends and families. They wanted to live in a house that would welcome and shelter the incoming guests, while at the same time providing the appropriate intimacy.

The heart of the house is the the living room. This is where the family and its guests come together. A large ceiling establishes a hierarchy and provides abundant space, as well as inviting in a great amount of natural light. A stone wall protects this space from the views of the street. A large sliding door integrates the gallery into the interior space of the dining room, creating a unique space for large gatherings where the interior and exterior are mixed.




The house is divided according to its purpose (public, private and services), as well as in different volumes.
The volume of services is cement, harder and more closed, protecting the house from the most punishing hours of sun as well as the view of the neighbors.
The most private volume contains the rooms and is made of wood, warmer.










































