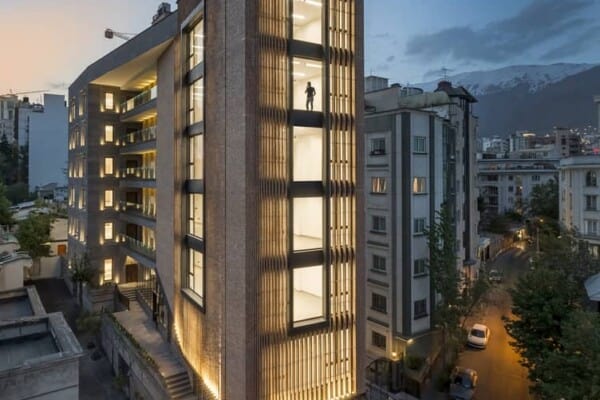The Williamsburg Hotel – so named after the neighborhood in which it is located in Brooklyn, New York, USA – was designed by the London-based architectural firm Michaelis Boyd. It began opening in phases in January 2017, and will be finished some time later that same year. The hotel will offer a rooftop pool, a water-tower bar with stunning views over the skyline of New York City, as well as the area’s first grand ballroom – 30 feet high and designed to reflect the derelict buildings of Detroit with a modern touch, a curved staircase and a red-carpeted mezzanine around its perimeter included.
The interior is trendy and stylish, even featuring artwork from local artists, and each room in the nine storeys that comprise the building was decorated in its own style with bespoke furniture designed by Michaelis Boyd in collaboration with the London-based Bill Amberg Studio.
And the higher up we go, the better the views get.
At the very top, the architects intend to install a water tower – a nod to the many water towers that were once scattered across Williamsburg – accompanied by a curving garden, a relaxing 12-meter-pool, and panoramic views of Manhattan from 136 feet in the air above Williamsburg.















































