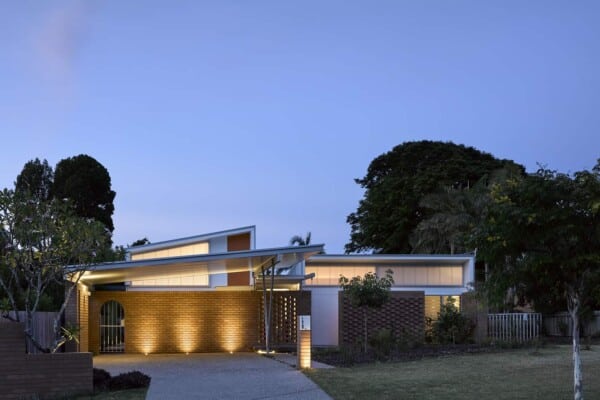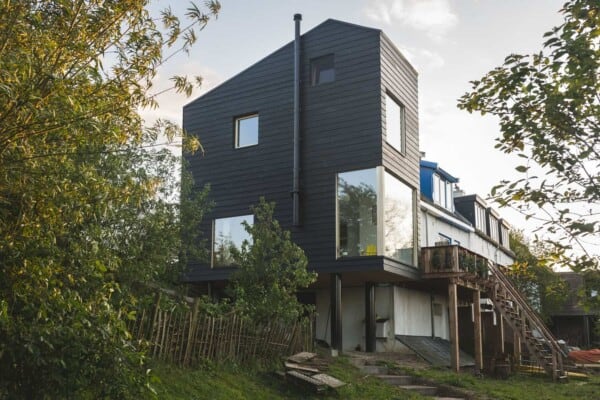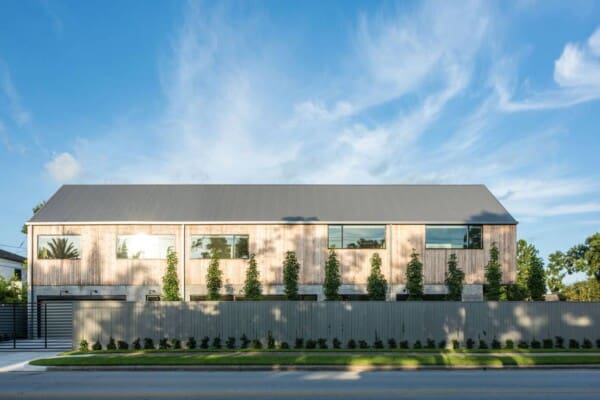This house, which dates back to the 1950s, once had only one floor. During its renovation, a second floor was constructed, as such allowing the structure to serve as a home to a family of five. This project was carried out by Amitzi Architects in 2016, and is located in Giv’atayim, Israel.
The house, which is a long construct, boasts 200 meters squared, where the entire family can freely use the space as needed.
In the exterior, a terrace with wood walls and an outside dining room was built, with the idea of being able to enjoy a family dinner on sunny days. The concrete walls that accompany the terrace complete its space.


Through the large glass walls, we can see the modern living room. It is composed by a comfortable and soft couch with modern seats, which are both in front of a television.


Behind the couch, there’s a wooden table, over which we can find a modern hanging lamp, which is itself accompanied by black chairs. They form a part of the dining room as well as the white kitchen, with a minimalistic style that completes the space, and where we can find the three social areas of the house.

At one side of the house, a black metallic staircase rises alongside a white wall, thus creating an important contrast of colors. This staircase leads up to the second floor, where we can find the private areas of the home. Here we can find the bedrooms, with soft colors and comfortable beds that invite the occupants to take a moment’s rest.




The elegant and modern bathrooms, decorated in neutral colors, complete the areas in which the family enjoys its privacy.



































