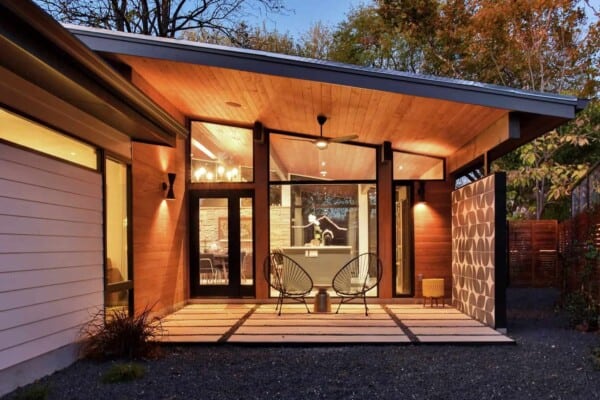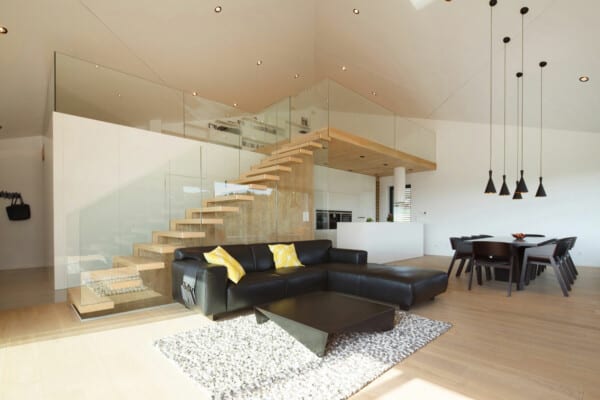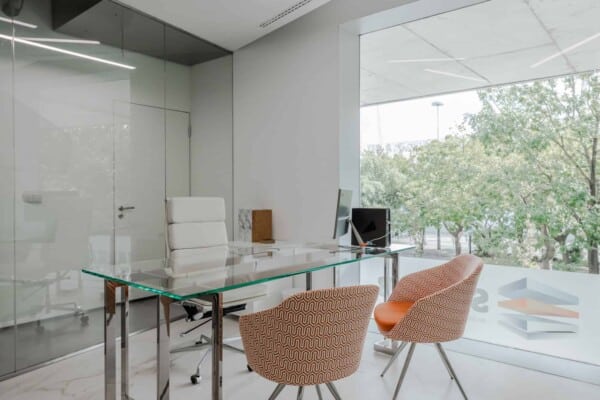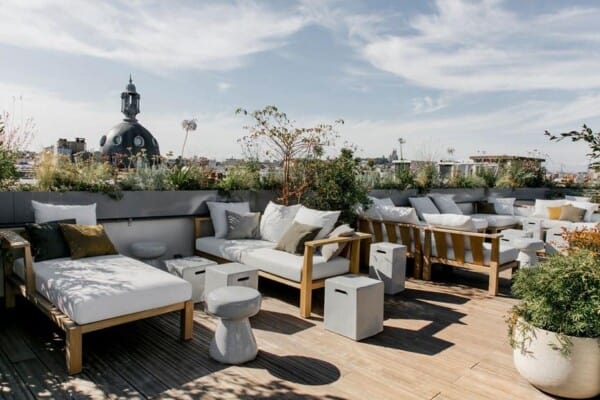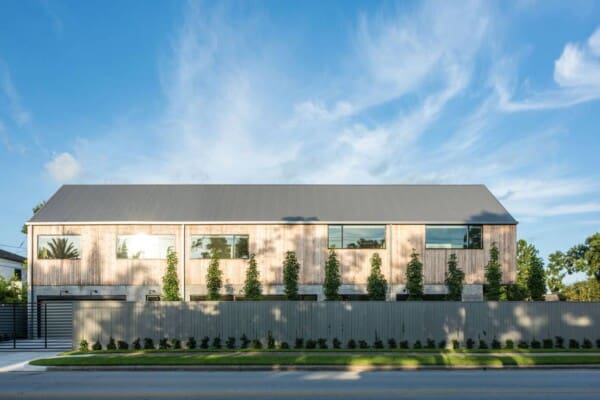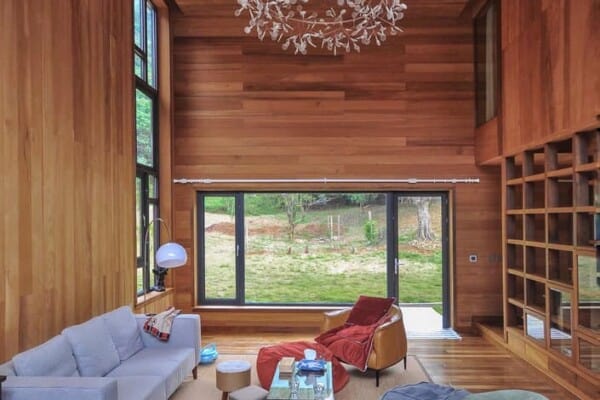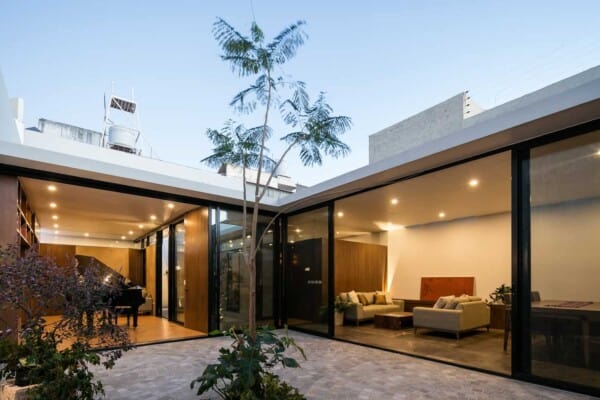This imposing concrete wall construction, in a very striking and elegant modern style, explores the complex relationship between intimacy, domesticity, spatial expansion and transparency. It was inspired by the traditional houses of Lima, which respond to an introverted scheme where the facade of the street, opaque and abstract, gives rise to a lively patio in the interior through a single space called zagúan.
It is located in the wonderful city of Lima, Peru and was designed in 2013 by the architectural firm Barclay & Crousse, with architecture professionals Sandra Barclay and Jean Pierre Crousse helming. It is a wide area of 856 square meters.
The apparent rusticity of the house, seen from the street, becomes fluid, transparent and illuminated once we are inside and in the interior garden.
The house is vertically organized in three levels, and horizontally in a square angle.
The social areas are in the low level and are completely open to the interior garden, receiving light and freshness.
The bedrooms are located on the upper level, overlooking the suburbs surrounding the house.

























































